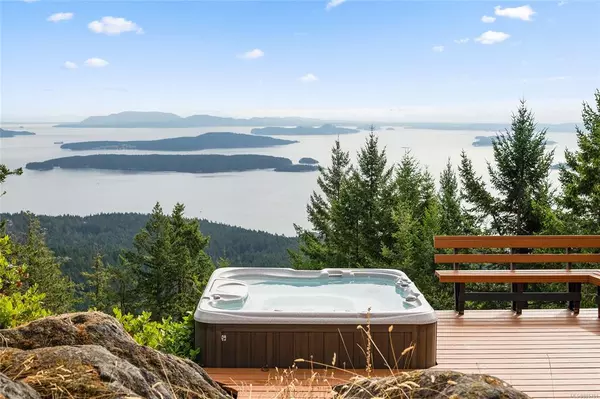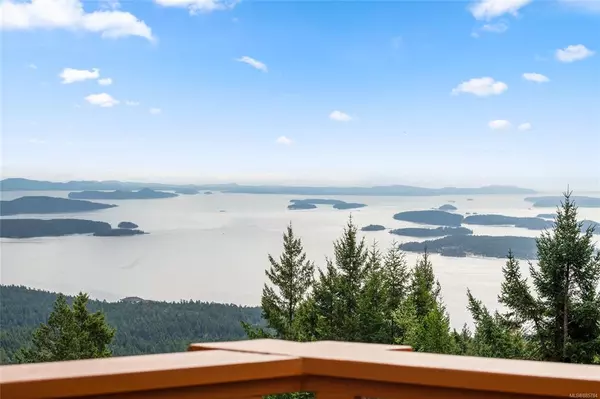$1,975,000
$1,995,000
1.0%For more information regarding the value of a property, please contact us for a free consultation.
253 Chilton Rd Salt Spring, BC V8K 2W9
3 Beds
3 Baths
3,414 SqFt
Key Details
Sold Price $1,975,000
Property Type Single Family Home
Sub Type Single Family Detached
Listing Status Sold
Purchase Type For Sale
Square Footage 3,414 sqft
Price per Sqft $578
Subdivision Mt. Tuam
MLS Listing ID 885784
Sold Date 10/22/21
Style Rancher
Bedrooms 3
HOA Fees $238/mo
Rental Info Unrestricted
Year Built 2004
Annual Tax Amount $7,344
Tax Year 2020
Lot Size 7.390 Acres
Acres 7.39
Property Description
A true west coast aerie, with breathtaking ocean views of the Gulf Islands, Salish Sea, Mt. Baker & beyond, this 3400 sf residence exudes a sense of calm, a sense of place. Its magnificent 7+ acre setting, natural scenery, and stately fir trees provide the perfect site for an escape from the hustle and bustle of city/town life. Offering open-concept one level living, the home features generously scaled principal rooms, all with direct access to the expansive wraparound deck. Open to the living room, the gourmet kitchen is at the heart of the home. Spacious principal bedroom enjoys large windows perfectly positioned to take in the views. 2 additional bedrooms (one with ensuite and walk-in closet) offer privacy for guests. Cozy den is the perfect home office, library or media room. Soak in the light, bask in nature from your private hot tub; enjoy a sweet veggie garden, easy care landscaping. Zoning allows a future guest cottage.15 mins to Ganges, 5 to Fulford Harbour. Simply fabulous.
Location
Province BC
County Capital Regional District
Area Gi Salt Spring
Zoning Uplands RU1
Direction Northeast
Rooms
Other Rooms Storage Shed
Basement Crawl Space, Not Full Height
Main Level Bedrooms 3
Kitchen 1
Interior
Interior Features Breakfast Nook, Dining Room, Soaker Tub, Vaulted Ceiling(s)
Heating Baseboard, Electric, Heat Pump, Wood
Cooling HVAC
Flooring Carpet, Hardwood, Tile, Other
Fireplaces Number 1
Fireplaces Type Insert, Living Room, Wood Burning
Equipment Central Vacuum
Fireplace 1
Appliance Built-in Range, Dishwasher, Dryer, Hot Tub, Microwave, Oven Built-In, Refrigerator, Washer
Laundry In House
Exterior
Exterior Feature Balcony/Patio
Garage Spaces 2.0
Amenities Available Private Drive/Road
View Y/N 1
View Mountain(s), Valley, Ocean
Roof Type Metal
Handicap Access Ground Level Main Floor, Primary Bedroom on Main
Total Parking Spaces 4
Building
Lot Description Acreage, Cul-de-sac, Irregular Lot, No Through Road, Private, Quiet Area
Building Description Wood, Rancher
Faces Northeast
Foundation Poured Concrete
Sewer Septic System
Water Well: Drilled
Architectural Style West Coast
Structure Type Wood
Others
Tax ID 024-849-464
Ownership Freehold/Strata
Pets Description Aquariums, Birds, Cats, Dogs
Read Less
Want to know what your home might be worth? Contact us for a FREE valuation!

Our team is ready to help you sell your home for the highest possible price ASAP
Bought with Pemberton Holmes - Salt Spring

GET MORE INFORMATION





