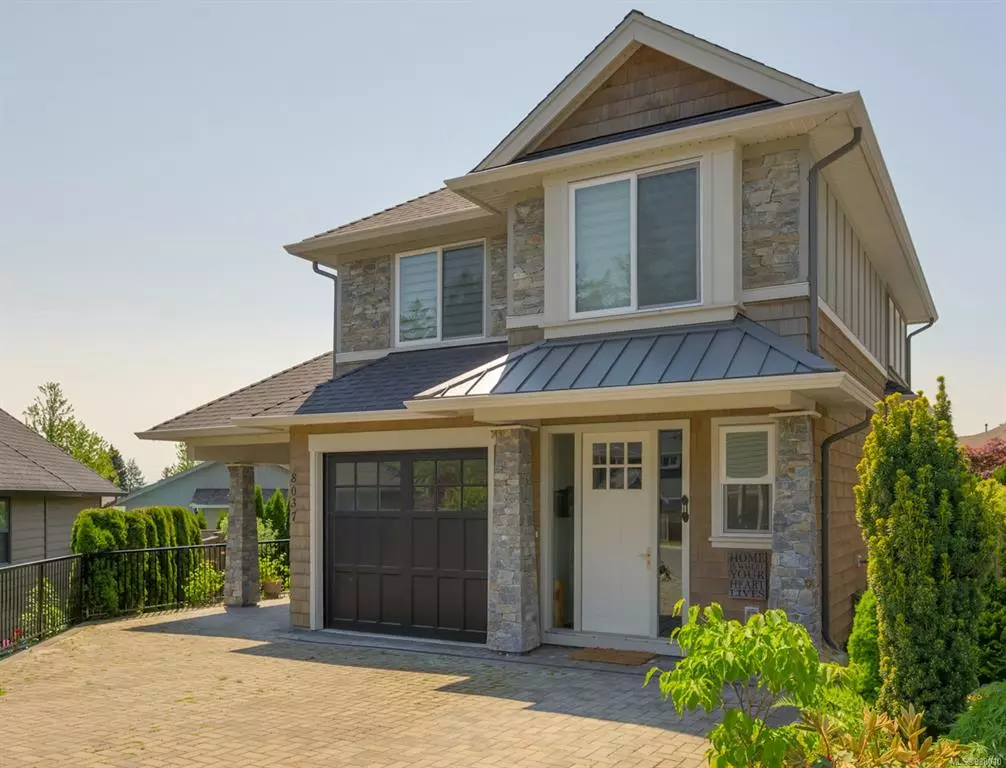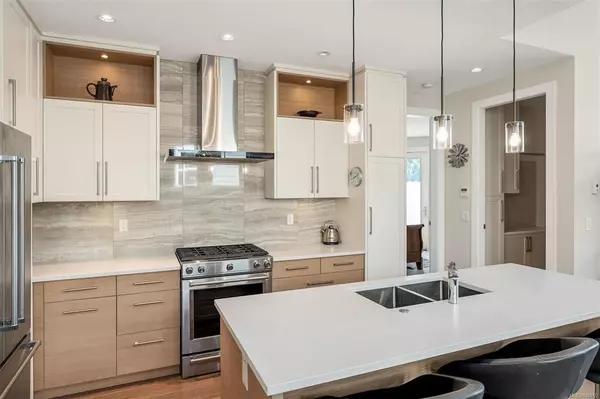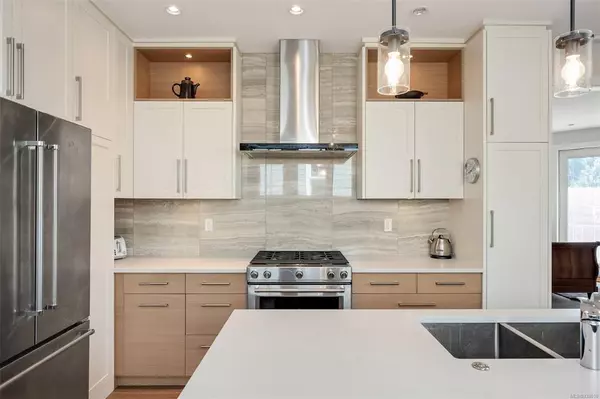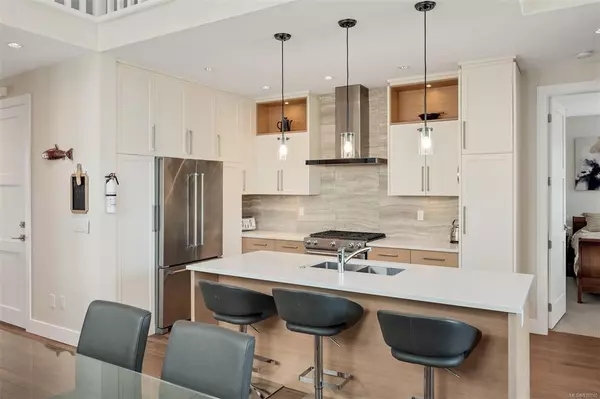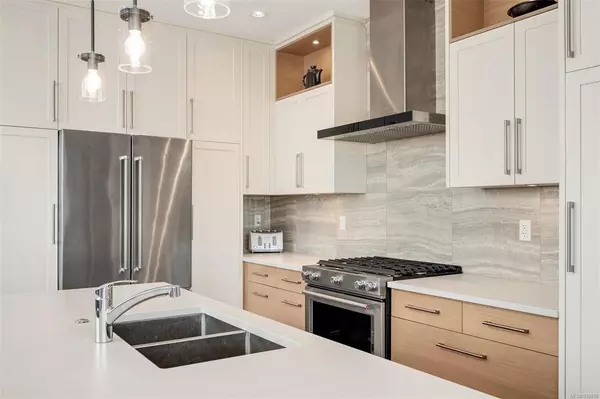$1,185,000
$1,195,000
0.8%For more information regarding the value of a property, please contact us for a free consultation.
8037 Huckleberry Crt Central Saanich, BC V8M 0B7
3 Beds
3 Baths
1,743 SqFt
Key Details
Sold Price $1,185,000
Property Type Single Family Home
Sub Type Single Family Detached
Listing Status Sold
Purchase Type For Sale
Square Footage 1,743 sqft
Price per Sqft $679
Subdivision Polo Village
MLS Listing ID 938010
Sold Date 10/03/23
Style Main Level Entry with Upper Level(s)
Bedrooms 3
HOA Fees $100/mo
Rental Info Unrestricted
Year Built 2018
Annual Tax Amount $5,021
Tax Year 2022
Lot Size 4,356 Sqft
Acres 0.1
Property Description
Primary bedroom on the main floor! This one-of-a-kind home, offers a carefree & luxurious lifestyle! Open concept main level featuring a stunning kitchen w/ large island, living/dining area with gas fireplace, 2-piece bath, laundry room & primary bedroom with walk in closet & spa inspired ensuite. Upper floor has 2 more bedrooms, 4 piece bath & family/sitting area. With high-end features & amenities that exceed expectations the house boasts stunning oak floors, an exquisite Sandy Nygaard interior, remarkable fixtures and finishes. Outside, a generously proportioned south facing patio invites you to relax & enjoy the surroundings. Nestled in the heart of Saanichton Village, you will appreciate the convenience of walking to nearby grocery stores, pharmacies, hardware shops, & dining establishments. Embrace the warmth of a close-knit community while still being within reach of the vibrant downtown area of Victoria or the picturesque marinas & waterfront of Sidney, just a short drive away.
Location
Province BC
County Capital Regional District
Area Cs Saanichton
Direction North
Rooms
Basement None
Main Level Bedrooms 1
Kitchen 1
Interior
Heating Electric, Heat Pump, Radiant Floor
Cooling Air Conditioning
Fireplaces Number 1
Fireplaces Type Gas, Living Room
Fireplace 1
Appliance Dishwasher, F/S/W/D
Laundry In House
Exterior
Exterior Feature Balcony/Patio, Fencing: Partial
Garage Spaces 1.0
Carport Spaces 1
Roof Type Fibreglass Shingle,Metal
Handicap Access Accessible Entrance, Ground Level Main Floor, No Step Entrance, Primary Bedroom on Main, Wheelchair Friendly
Total Parking Spaces 3
Building
Building Description Frame Wood, Main Level Entry with Upper Level(s)
Faces North
Foundation Poured Concrete
Sewer Sewer Connected
Water Municipal
Structure Type Frame Wood
Others
HOA Fee Include Insurance,Water
Tax ID 030-407-028
Ownership Freehold/Strata
Acceptable Financing Purchaser To Finance
Listing Terms Purchaser To Finance
Pets Allowed Aquariums, Birds, Caged Mammals, Cats, Dogs
Read Less
Want to know what your home might be worth? Contact us for a FREE valuation!

Our team is ready to help you sell your home for the highest possible price ASAP
Bought with Engel & Volkers Vancouver Island

GET MORE INFORMATION

