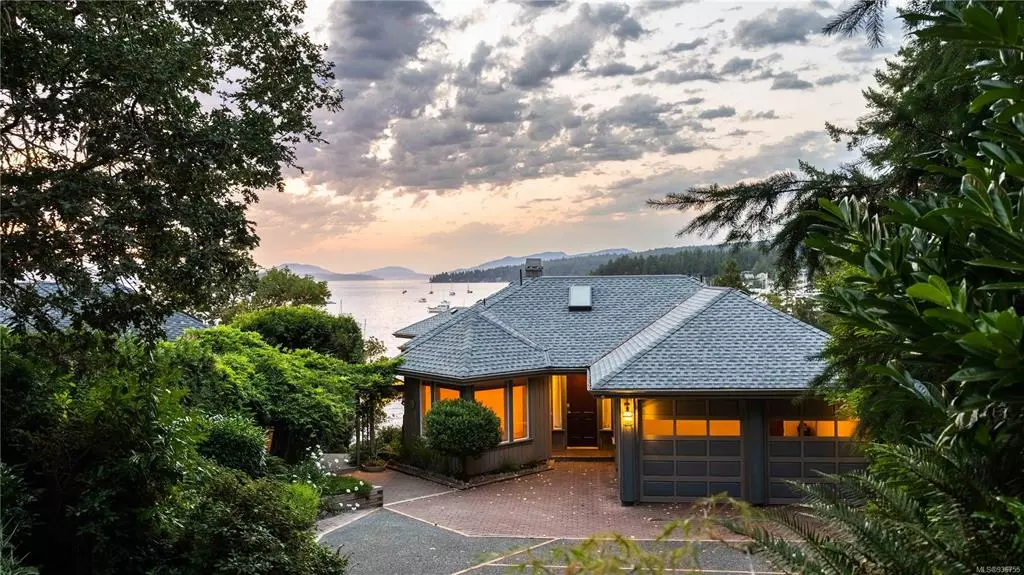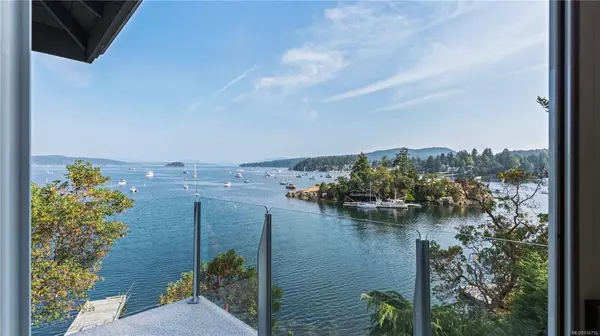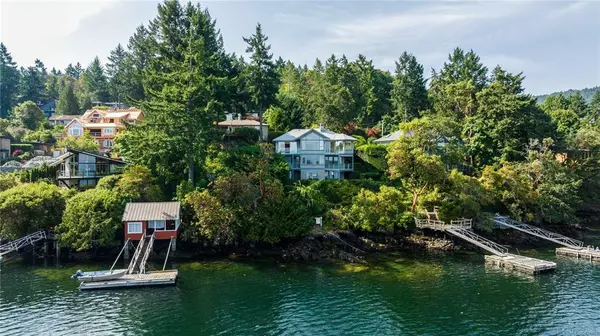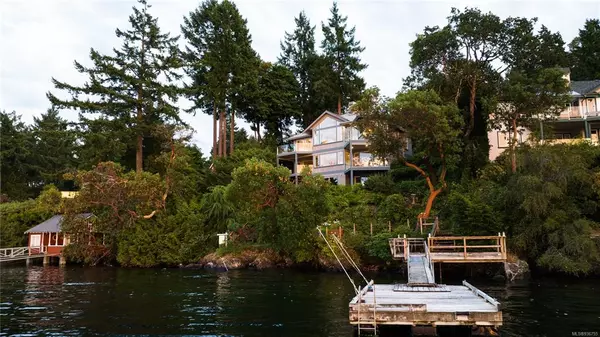$3,267,000
$3,375,000
3.2%For more information regarding the value of a property, please contact us for a free consultation.
740 Sea Dr Central Saanich, BC V8M 1B1
5 Beds
5 Baths
3,750 SqFt
Key Details
Sold Price $3,267,000
Property Type Single Family Home
Sub Type Single Family Detached
Listing Status Sold
Purchase Type For Sale
Square Footage 3,750 sqft
Price per Sqft $871
MLS Listing ID 936755
Sold Date 10/26/23
Style Main Level Entry with Lower Level(s)
Bedrooms 5
Rental Info Unrestricted
Year Built 1995
Annual Tax Amount $13,622
Tax Year 2022
Lot Size 0.370 Acres
Acres 0.37
Property Description
Resort style living in this oceanfront estate. Walls of glass frame panoramic water & marina views, a dynamic backdrop that is sure to impress. Updated kitchen offers premium appliances, quality cabinetry, gorgeous counters & lots of prep space. Formal dining rm encourages entertaining & continues to the sizeable living rm with a gas FP. Primary suite with large walk-in, 5pc ensuite & private deck. Office, laundry & 2pc bath complete the main. Above, 3 sizeable bedrooms, 1 with ensuite & spacious family rm, plus 4pc bath & storage. Below, 1 bed suite with separate entry, kitchen, comfortable living & dining area, laundry/den & patio. Enviable indoor/outdoor living with several outdoor entertaining areas. Easy care 1/3 acre yard with irrigation & fruit trees: apple, pear & fig! 104ft of waterfront – launch your paddleboard, kayak or yacht into the calm waters off the deep water dock. Walk to an array of dining options, shopping, beaches, parks, trails, services & Butchart Gardens.
Location
Province BC
County Capital Regional District
Area Cs Brentwood Bay
Direction Northwest
Rooms
Other Rooms Storage Shed
Basement Crawl Space
Main Level Bedrooms 1
Kitchen 2
Interior
Interior Features Dining Room, Eating Area, Storage, Vaulted Ceiling(s)
Heating Baseboard, Electric, Natural Gas, Propane
Cooling Window Unit(s)
Flooring Carpet, Hardwood, Tile, Other
Fireplaces Number 2
Fireplaces Type Family Room, Gas, Living Room
Equipment Electric Garage Door Opener
Fireplace 1
Window Features Blinds,Insulated Windows,Skylight(s)
Appliance Built-in Range, Dishwasher, Dryer, F/S/W/D, Oven Built-In, Oven/Range Electric, Refrigerator, Washer, See Remarks
Laundry In House
Exterior
Exterior Feature Balcony/Patio, Sprinkler System
Garage Spaces 3.0
Utilities Available Natural Gas Available
Waterfront Description Ocean
View Y/N 1
View Mountain(s), Ocean, Other
Roof Type Fibreglass Shingle,Tar/Gravel,See Remarks
Handicap Access Primary Bedroom on Main
Total Parking Spaces 5
Building
Lot Description Dock/Moorage, Foreshore Rights, Landscaped, Marina Nearby, Private, Serviced, Shopping Nearby, Walk on Waterfront
Building Description Frame Wood,Insulation: Ceiling,Insulation: Walls,Wood, Main Level Entry with Lower Level(s)
Faces Northwest
Foundation Poured Concrete
Sewer Sewer To Lot
Water Municipal
Architectural Style West Coast
Structure Type Frame Wood,Insulation: Ceiling,Insulation: Walls,Wood
Others
Tax ID 004-337-310
Ownership Freehold
Acceptable Financing Purchaser To Finance
Listing Terms Purchaser To Finance
Pets Allowed Aquariums, Birds, Caged Mammals, Cats, Dogs
Read Less
Want to know what your home might be worth? Contact us for a FREE valuation!

Our team is ready to help you sell your home for the highest possible price ASAP
Bought with Coldwell Banker Oceanside Real Estate

GET MORE INFORMATION





