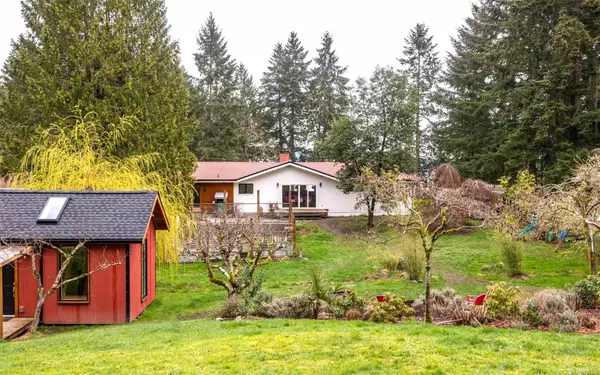$1,175,000
$1,195,000
1.7%For more information regarding the value of a property, please contact us for a free consultation.
124 Castillou Way Salt Spring, BC V8K 1A8
4 Beds
2 Baths
1,838 SqFt
Key Details
Sold Price $1,175,000
Property Type Single Family Home
Sub Type Single Family Detached
Listing Status Sold
Purchase Type For Sale
Square Footage 1,838 sqft
Price per Sqft $639
MLS Listing ID 956977
Sold Date 06/03/24
Style Rancher
Bedrooms 4
Rental Info Unrestricted
Year Built 1972
Annual Tax Amount $3,414
Tax Year 2023
Lot Size 0.840 Acres
Acres 0.84
Property Description
All day sun, on a quiet cul-de-sac, within a stone's throw of the ocean, this fully updated and renovated 3 bed+.den 2 bath home combines the light touches of a cozy beach house with modern Scandi aesthetics. All new kitchen with entertainment- and family-ready island boasts stunning quartz countertops, gas cooktop. stone fireplace and new woodburning insert are the focus in the sunken living room, ready for family gatherings and entertaining. Fir doors lead to an Italian-style covered sun porch; dining room sliders open to a backyard deck, fenced garden, raised beds, play area. Warm wood accents and graceful arches in nooks and doorways add architectural flair. Separate flexible bunkie offers work/lounge spaces + bedroom/loft. New everything: bathrooms, septic system, windows, doors, flooring, water filtration, sealed and foam-insulated crawl space, electrical service, gutters. Close to beach access for walking, kayak/boat launches, this home has the wow factor and then some!
Location
Province BC
County Capital Regional District
Area Gi Salt Spring
Zoning Rural
Direction East
Rooms
Other Rooms Greenhouse, Storage Shed
Basement Crawl Space
Main Level Bedrooms 4
Kitchen 1
Interior
Interior Features Dining Room, Vaulted Ceiling(s)
Heating Baseboard, Electric, Wood
Cooling None
Flooring Laminate, Tile
Fireplaces Number 1
Fireplaces Type Living Room, Wood Burning, Wood Stove
Fireplace 1
Window Features Screens,Wood Frames
Appliance Dishwasher, F/S/W/D, Range Hood
Laundry In House
Exterior
Exterior Feature Balcony/Patio
Carport Spaces 1
Roof Type Metal
Handicap Access Ground Level Main Floor, Primary Bedroom on Main
Total Parking Spaces 2
Building
Lot Description Cleared, Irregular Lot, Level, Private, Sloping, Wooded Lot
Building Description Frame Wood,Stucco, Rancher
Faces East
Foundation Poured Concrete
Sewer Septic System
Water Well: Drilled
Additional Building Exists
Structure Type Frame Wood,Stucco
Others
Tax ID 002-925-605
Ownership Freehold
Pets Description Aquariums, Birds, Caged Mammals, Cats, Dogs
Read Less
Want to know what your home might be worth? Contact us for a FREE valuation!

Our team is ready to help you sell your home for the highest possible price ASAP
Bought with Macdonald Realty Salt Spring Island

GET MORE INFORMATION





