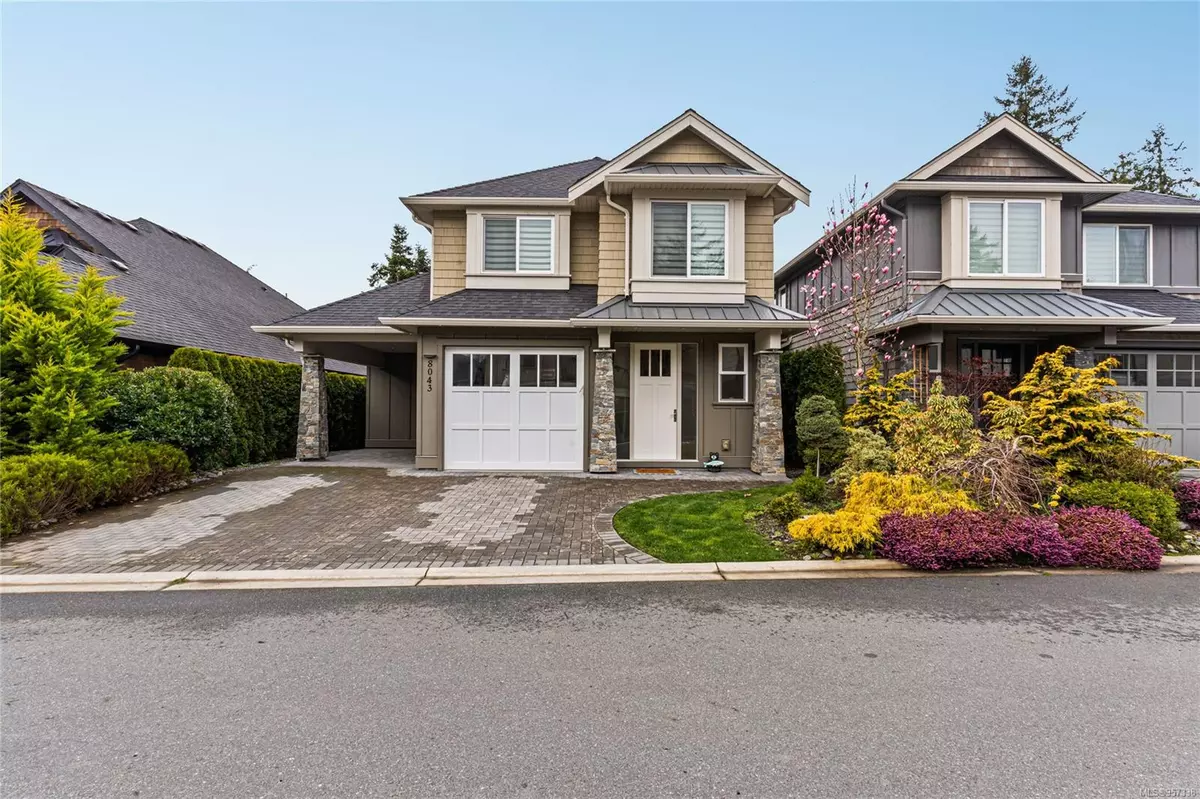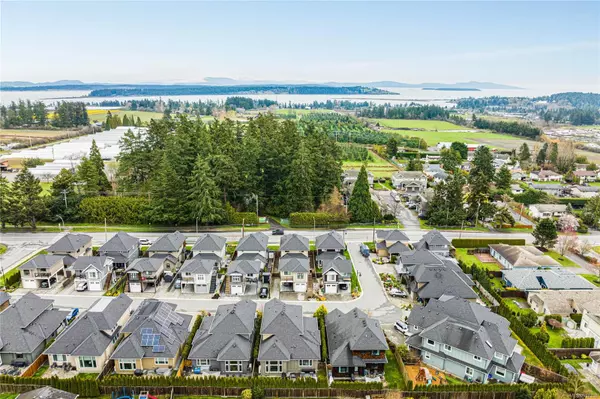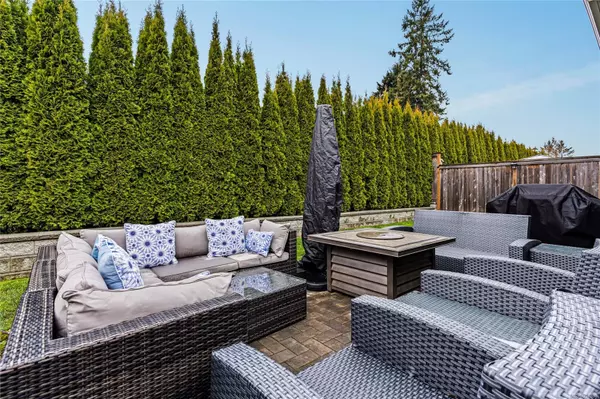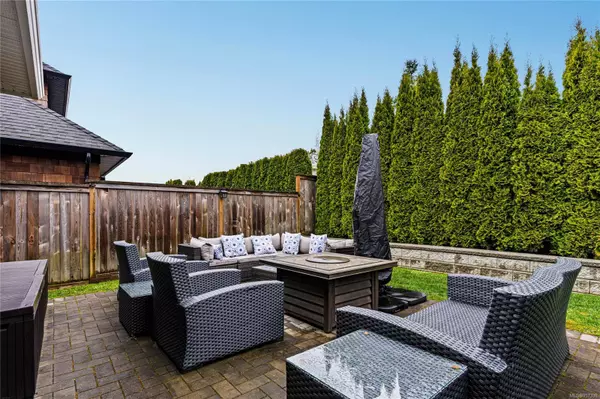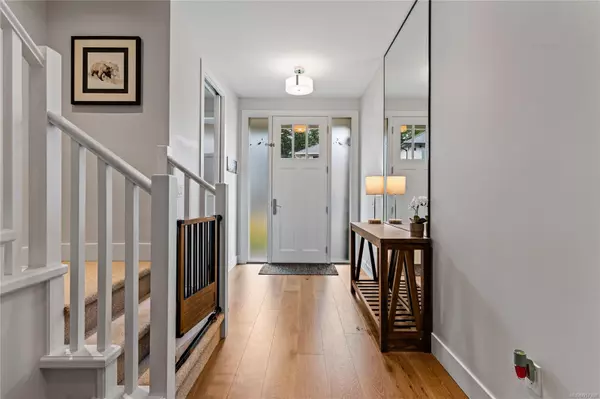$1,165,000
$1,189,000
2.0%For more information regarding the value of a property, please contact us for a free consultation.
8043 Huckleberry Crt Central Saanich, BC V8M 1K1
3 Beds
3 Baths
1,751 SqFt
Key Details
Sold Price $1,165,000
Property Type Single Family Home
Sub Type Single Family Detached
Listing Status Sold
Purchase Type For Sale
Square Footage 1,751 sqft
Price per Sqft $665
MLS Listing ID 957338
Sold Date 06/07/24
Style Main Level Entry with Upper Level(s)
Bedrooms 3
HOA Fees $100/mo
Rental Info Some Rentals
Year Built 2018
Annual Tax Amount $4,990
Tax Year 2023
Lot Size 3,920 Sqft
Acres 0.09
Property Description
Welcome to Polo Village - A boutique collection of premium single-family homes nestled in the heart of Saanichton Village. Embrace the convenience of daily amenities just a stroll away - grocery, pharmacy, cafes, and restaurants. Explore the nearby rural charms of Saanichton, Panorama Arena, and Dean Park. Drive a short distance to beaches, marinas, and walking trails for leisure. The home boasts abundant natural light, with vaulted ceilings guiding you through a thoughtfully designed main floor, including a luxurious ground-level master suite with a spa-like ensuite. Upstairs, discover two additional bedrooms and a loft-style family room for guests and family gatherings. Revel in this award-winning designed home, complete with high-end fixtures and finishes which have been meticulously curated. Stay comfortable year-round with efficient heat pumps featuring A/C. Enjoy sunsets on the spacious West-facing patio. Custom upgrades, millwork, and built-ins enhance the allure of this home.
Location
Province BC
County Capital Regional District
Area Cs Saanichton
Direction East
Rooms
Basement None
Main Level Bedrooms 1
Kitchen 1
Interior
Interior Features Closet Organizer, Soaker Tub, Vaulted Ceiling(s)
Heating Electric, Heat Pump, Natural Gas, Radiant Floor
Cooling Air Conditioning
Flooring Carpet, Tile, Wood
Fireplaces Number 1
Fireplaces Type Gas, Living Room
Fireplace 1
Window Features Blinds,Screens,Vinyl Frames
Appliance Dishwasher, Dryer, Microwave, Oven/Range Gas, Range Hood, Refrigerator, Washer
Laundry In House
Exterior
Exterior Feature Balcony/Patio, Fencing: Full, Sprinkler System
Garage Spaces 1.0
Carport Spaces 1
Amenities Available Common Area, Private Drive/Road
Roof Type Fibreglass Shingle,Metal
Handicap Access Ground Level Main Floor, No Step Entrance, Primary Bedroom on Main
Total Parking Spaces 2
Building
Lot Description Level, Rectangular Lot
Building Description Cement Fibre,Frame Wood,Shingle-Wood,Stone, Main Level Entry with Upper Level(s)
Faces East
Story 2
Foundation Poured Concrete
Sewer Sewer To Lot
Water Municipal
Structure Type Cement Fibre,Frame Wood,Shingle-Wood,Stone
Others
HOA Fee Include Water
Tax ID 030-406-994
Ownership Freehold/Strata
Acceptable Financing Purchaser To Finance
Listing Terms Purchaser To Finance
Pets Allowed Aquariums, Birds, Caged Mammals, Cats, Dogs, Number Limit, Size Limit
Read Less
Want to know what your home might be worth? Contact us for a FREE valuation!

Our team is ready to help you sell your home for the highest possible price ASAP
Bought with Royal LePage Coast Capital - Chatterton

GET MORE INFORMATION

