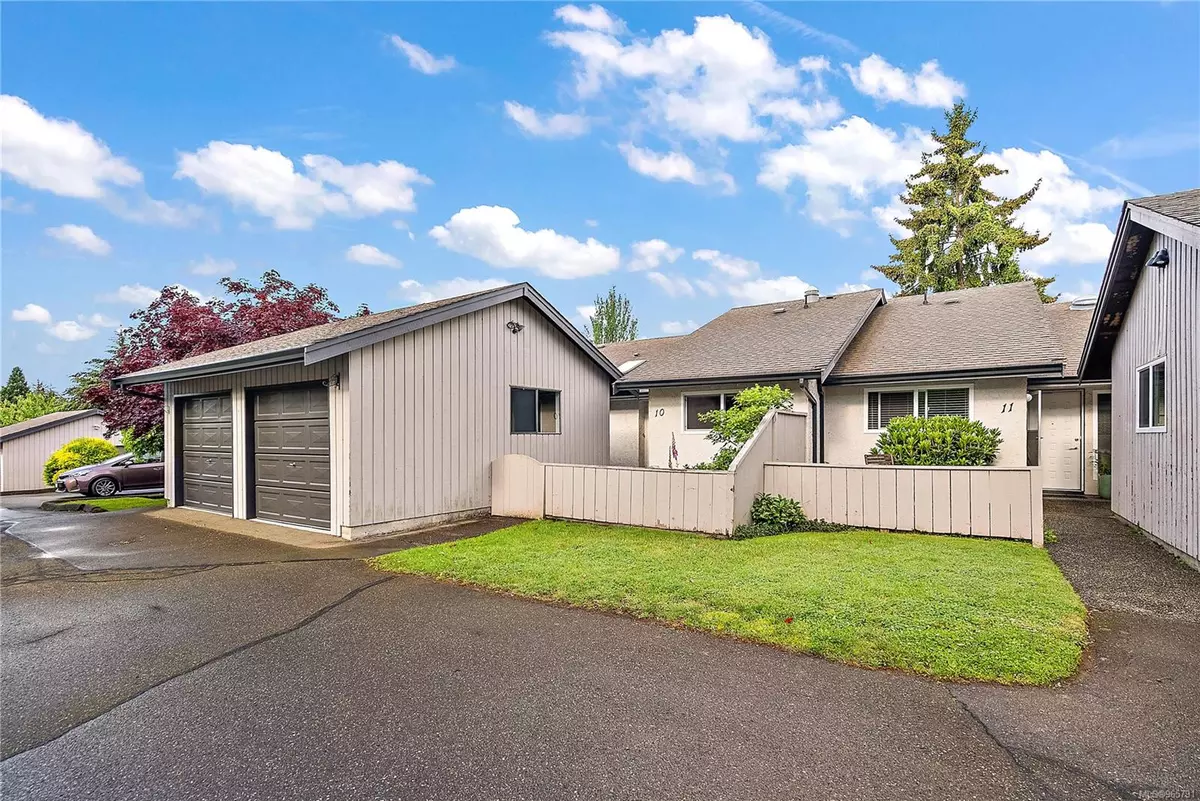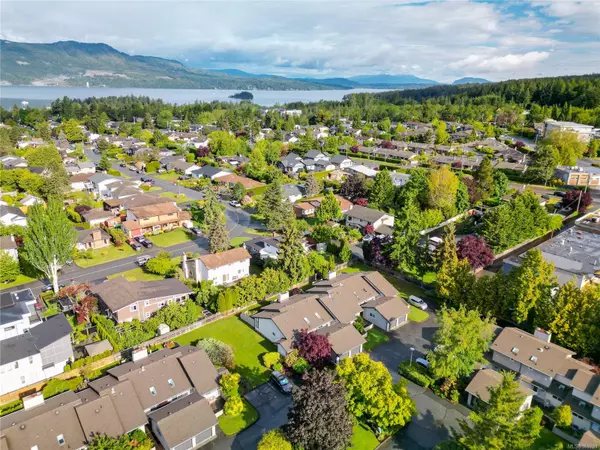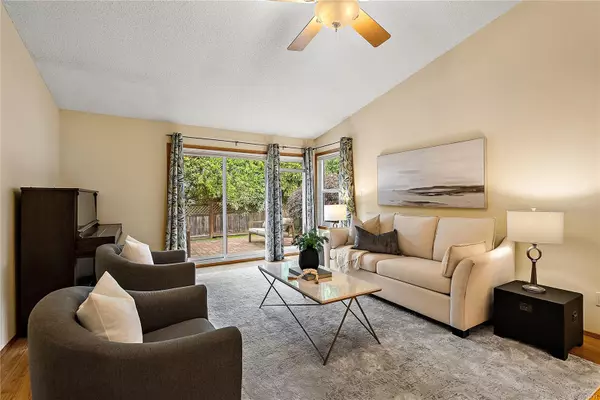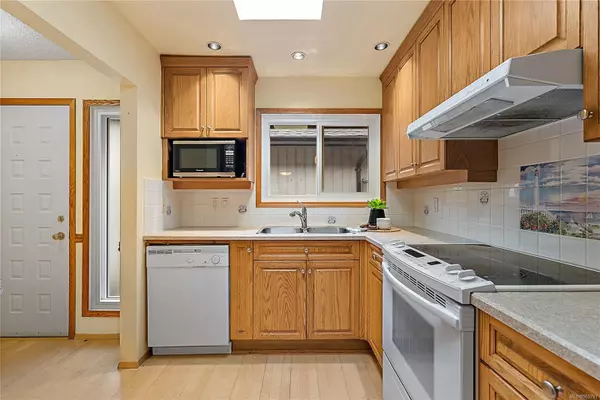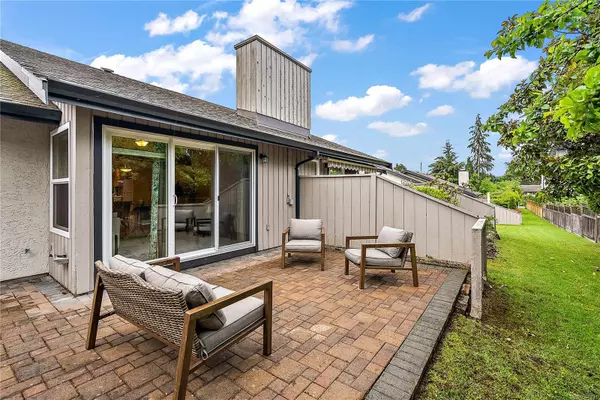$605,000
$619,888
2.4%For more information regarding the value of a property, please contact us for a free consultation.
1184 Clarke Rd #10 Central Saanich, BC V8M 1K3
2 Beds
1 Bath
947 SqFt
Key Details
Sold Price $605,000
Property Type Townhouse
Sub Type Row/Townhouse
Listing Status Sold
Purchase Type For Sale
Square Footage 947 sqft
Price per Sqft $638
Subdivision Brentwood Village
MLS Listing ID 965791
Sold Date 10/11/24
Style Rancher
Bedrooms 2
HOA Fees $516/mo
Rental Info Unrestricted
Year Built 1980
Annual Tax Amount $2,309
Tax Year 2023
Lot Size 1,306 Sqft
Acres 0.03
Property Description
Just steps to The quant shops, services, and confectionary of Brentwood bay Village you will find the lovely conclave of family friendly 1 level Townhouses. This unit features 2 separated bedrooms, 1 bathroom with an open living dining plan with room for desking area. The real gem of this property is the private facing sundrenched large entertainment sized Patio. There is excellent storage and Lots of light pouring into the large windows & skylight and vaulted ceilings add a sense of extra space. 2 parking spaces are included ( enclosed garage + an uncovered, assigned spot), close to a grocery store, post office, library, cafes, pubs, bakery, community centre, all levels of schools and so much more.
Location
Province BC
County Capital Regional District
Area Cs Brentwood Bay
Direction East
Rooms
Basement None
Main Level Bedrooms 2
Kitchen 1
Interior
Interior Features Ceiling Fan(s), Dining/Living Combo, Vaulted Ceiling(s)
Heating Baseboard, Electric
Cooling None
Flooring Laminate
Window Features Insulated Windows,Skylight(s)
Appliance Dishwasher, F/S/W/D, Range Hood
Laundry In Unit
Exterior
Exterior Feature Balcony/Patio, Fencing: Partial
Garage Spaces 1.0
Roof Type Asphalt Shingle
Handicap Access Accessible Entrance, Ground Level Main Floor
Total Parking Spaces 2
Building
Lot Description Central Location, Private, Rectangular Lot, Shopping Nearby
Building Description Frame Wood,Insulation: Ceiling,Insulation: Walls,Stucco, Rancher
Faces East
Story 1
Foundation Poured Concrete
Sewer Sewer Connected
Water Municipal
Structure Type Frame Wood,Insulation: Ceiling,Insulation: Walls,Stucco
Others
HOA Fee Include Garbage Removal,Insurance,Maintenance Grounds,Water
Tax ID 000-781-606
Ownership Freehold/Strata
Acceptable Financing Purchaser To Finance
Listing Terms Purchaser To Finance
Pets Allowed Aquariums, Birds, Caged Mammals, Cats, Dogs, Number Limit, Size Limit
Read Less
Want to know what your home might be worth? Contact us for a FREE valuation!

Our team is ready to help you sell your home for the highest possible price ASAP
Bought with Engel & Volkers Vancouver Island

GET MORE INFORMATION

