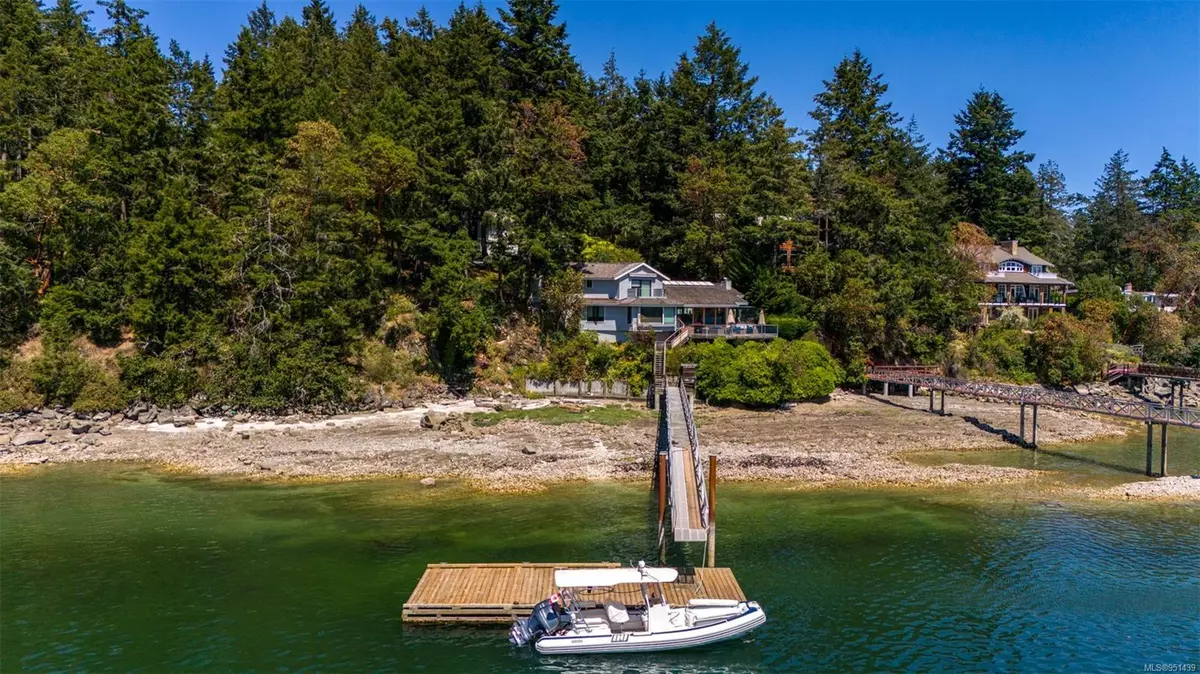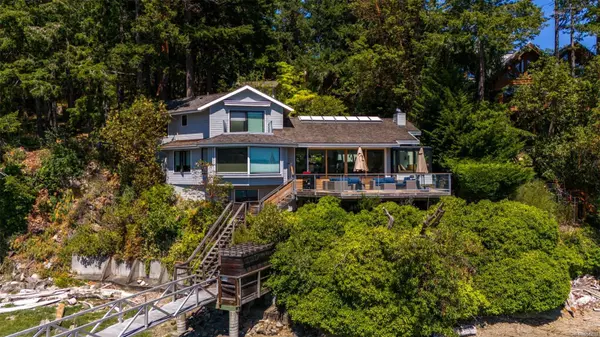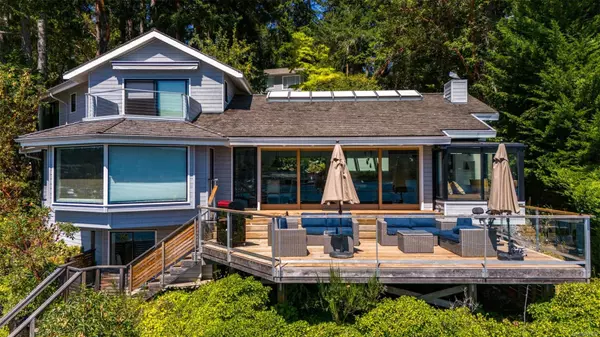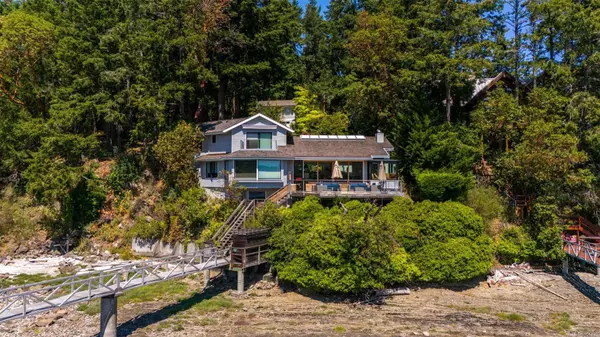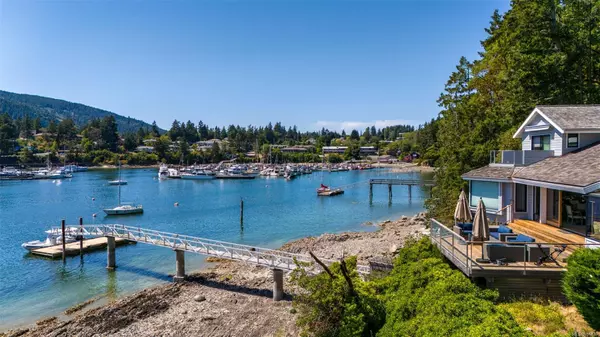$3,545,000
$3,995,000
11.3%For more information regarding the value of a property, please contact us for a free consultation.
119 Leslee Dr Salt Spring, BC V8K 2R3
4 Beds
5 Baths
2,388 SqFt
Key Details
Sold Price $3,545,000
Property Type Single Family Home
Sub Type Single Family Detached
Listing Status Sold
Purchase Type For Sale
Square Footage 2,388 sqft
Price per Sqft $1,484
MLS Listing ID 951439
Sold Date 10/31/24
Style Main Level Entry with Lower/Upper Lvl(s)
Bedrooms 4
Rental Info Unrestricted
Year Built 1930
Annual Tax Amount $9,983
Tax Year 2023
Lot Size 0.750 Acres
Acres 0.75
Property Description
This bespoke home and low-bank oceanfront property offer an extraordinary location at water's edge and the best of all worlds: front row seats to Salt Spring's harbour and village amenities, serene privacy with gardens surrounding, and luxury in a custom residence beautifully updated throughout its 80 year existence. A custom coach house, funicular, and fully permitted dock make this a perfect spot for boaters, for family and friends. Aesthetic as well as mechanical and infrastructure improvements make up a long list of upgrades, providing the ultimate in island comforts. Vaulted and skylit ceilings augment south-facing light already streaming through the glass door wall fully opening to the spacious entertainment-ready deck. A modern open plan layout comprises a spacious living room, dining area capable of seating a minimum of 10-12 guests, delightful kitchen, wine storage, walls for art, all creating a profound sense of place. Option includes furnishings/housewares, watercraft.
Location
Province BC
County Capital Regional District
Area Gi Salt Spring
Direction South
Rooms
Other Rooms Guest Accommodations, Workshop
Basement Partial
Main Level Bedrooms 1
Kitchen 1
Interior
Heating Baseboard, Electric, Radiant Floor
Cooling None
Fireplaces Number 1
Fireplaces Type Living Room
Fireplace 1
Laundry In House
Exterior
Exterior Feature Balcony/Deck, Garden, Lighting, See Remarks
Garage Spaces 2.0
Waterfront 1
Waterfront Description Ocean
View Y/N 1
View Ocean
Roof Type Asphalt Shingle
Handicap Access Primary Bedroom on Main
Total Parking Spaces 3
Building
Lot Description Dock/Moorage, Irregular Lot, Southern Exposure, Walk on Waterfront, See Remarks
Building Description Wood, Main Level Entry with Lower/Upper Lvl(s)
Faces South
Foundation Pillar/Post/Pier, Poured Concrete
Sewer Septic System
Water Municipal
Architectural Style Character
Additional Building Exists
Structure Type Wood
Others
Tax ID 003-822-541
Ownership Freehold
Acceptable Financing Purchaser To Finance
Listing Terms Purchaser To Finance
Pets Description Aquariums, Birds, Caged Mammals, Cats, Dogs
Read Less
Want to know what your home might be worth? Contact us for a FREE valuation!

Our team is ready to help you sell your home for the highest possible price ASAP
Bought with Sotheby's International Realty Canada SSI

GET MORE INFORMATION

