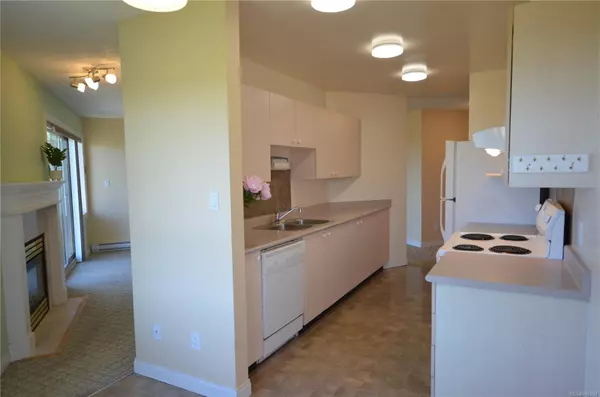$450,000
$479,000
6.1%For more information regarding the value of a property, please contact us for a free consultation.
7843 East Saanich Rd #302 Central Saanich, BC V8M 2B4
2 Beds
2 Baths
943 SqFt
Key Details
Sold Price $450,000
Property Type Condo
Sub Type Condo Apartment
Listing Status Sold
Purchase Type For Sale
Square Footage 943 sqft
Price per Sqft $477
MLS Listing ID 968831
Sold Date 11/15/24
Style Condo
Bedrooms 2
HOA Fees $485/mo
Rental Info Unrestricted
Year Built 1995
Annual Tax Amount $1,885
Tax Year 2023
Lot Size 871 Sqft
Acres 0.02
Property Description
Located in the wonderful Village of Saanichton where you can walk to the grocery store, restaurants, pubs and coffee shops. Top floor 2 bedroom, 2 bathroom suite with expansive views to Mt. Baker, James Island and valley/farmland. Ocean Glimpses. Cozy gas Fireplace in the large living room. Spacious galley kitchen with breakfast nook. Primary Bedroom has vaulted ceilings, 4 piece ensuite and walk thru closets. In-suite laundry is a great bonus. Tranquil country setting, enjoy complete privacy from every room. Rentals allowed, pet friendly building, parking and appliances included.
Location
Province BC
County Capital Regional District
Area Cs Saanichton
Direction East
Rooms
Main Level Bedrooms 2
Kitchen 1
Interior
Interior Features Breakfast Nook, Elevator, Vaulted Ceiling(s)
Heating Baseboard, Electric, Natural Gas
Cooling None
Fireplaces Number 1
Fireplaces Type Living Room
Fireplace 1
Window Features Blinds
Appliance Dishwasher, F/S/W/D, Garburator
Laundry In Unit
Exterior
Exterior Feature Balcony/Patio
Amenities Available Elevator(s)
View Y/N 1
View Mountain(s), Valley, Water
Roof Type Tar/Gravel
Total Parking Spaces 1
Building
Lot Description Curb & Gutter
Building Description Stucco, Condo
Faces East
Story 3
Foundation Poured Concrete
Sewer Sewer To Lot
Water Municipal
Structure Type Stucco
Others
HOA Fee Include Caretaker,Gas,Insurance,Maintenance Grounds,Property Management,Water
Tax ID 023-163-437
Ownership Freehold/Strata
Pets Allowed Cats, Dogs, Number Limit, Size Limit
Read Less
Want to know what your home might be worth? Contact us for a FREE valuation!

Our team is ready to help you sell your home for the highest possible price ASAP
Bought with RE/MAX Camosun

GET MORE INFORMATION





