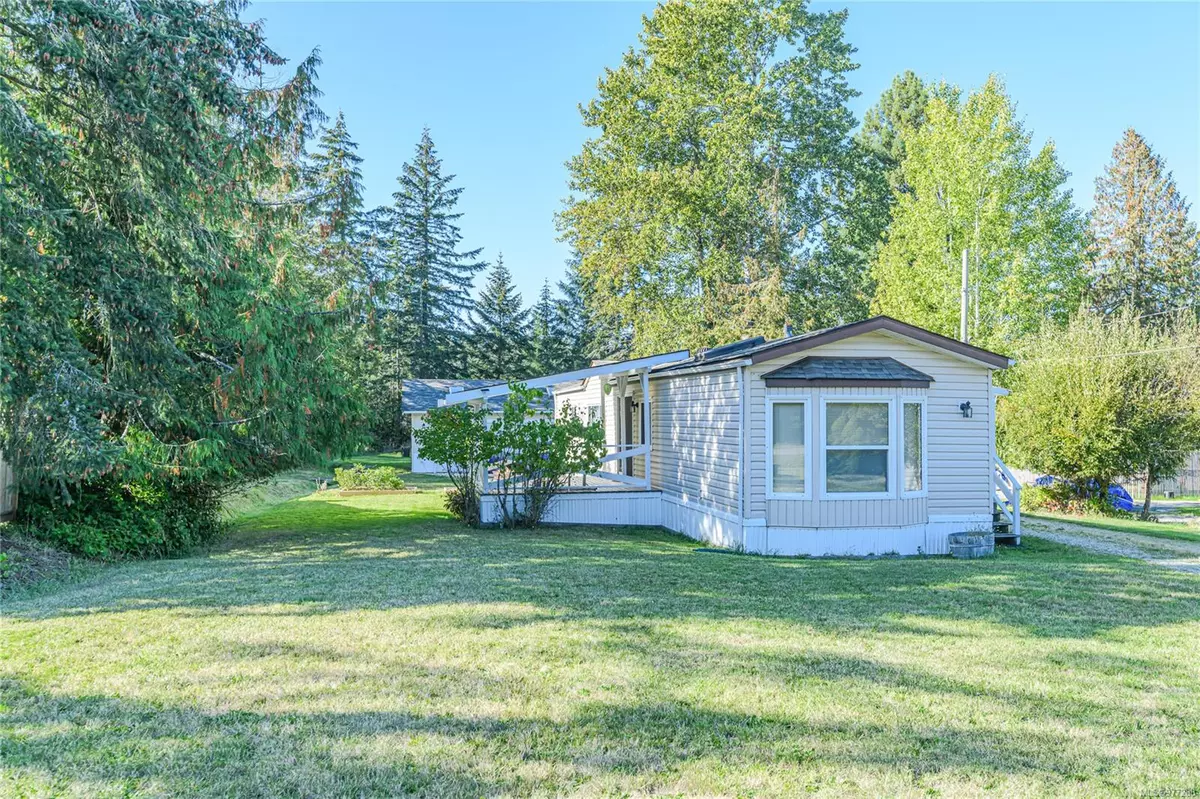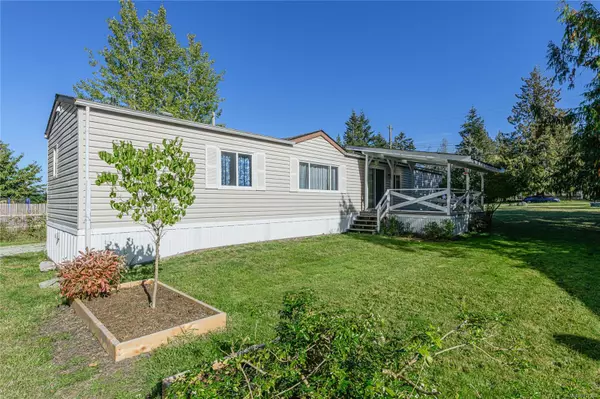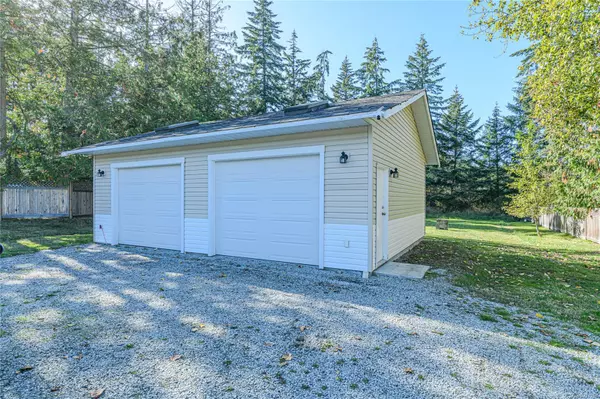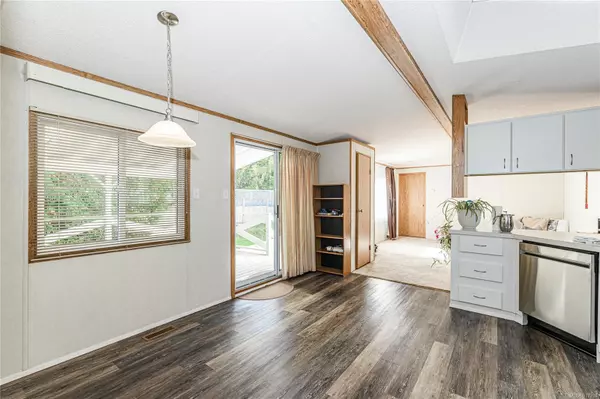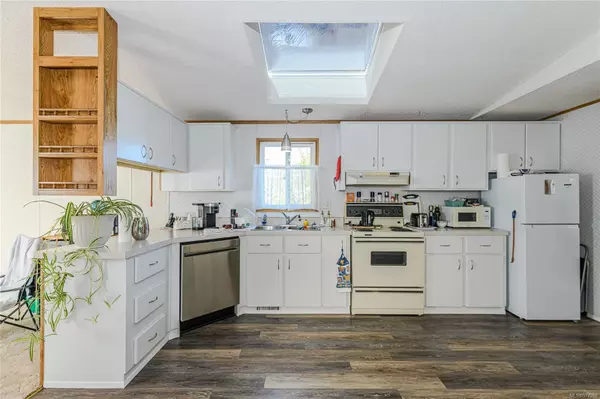$540,000
$579,000
6.7%For more information regarding the value of a property, please contact us for a free consultation.
190 Maliview Dr Salt Spring, BC V8K 1B8
2 Beds
2 Baths
953 SqFt
Key Details
Sold Price $540,000
Property Type Manufactured Home
Sub Type Manufactured Home
Listing Status Sold
Purchase Type For Sale
Square Footage 953 sqft
Price per Sqft $566
MLS Listing ID 977288
Sold Date 11/22/24
Style Rancher
Bedrooms 2
Rental Info Unrestricted
Year Built 1992
Annual Tax Amount $2,290
Tax Year 2024
Lot Size 0.550 Acres
Acres 0.55
Property Description
Welcome to your perfect introduction to Salt Spring Island, situated on a friendly, family-oriented street near the ocean and Saint Mary Lake! This inviting 1992 manufactured home features two bedrooms and two full 4-piece bathrooms, including a convenient ensuite.
Inside, the bright, open layout offers a cozy living space, ideal for both entertaining and everyday comfort. The well-appointed kitchen is designed for ease, while the large, level grassy backyard provides a safe space for kids to play and a tranquil retreat for adults.
The substantial two-car detached garage adds valuable storage and hobby space. Located near a bus route, and just a 10 minute drive from town, this home is easily accessible. Plus, you're just one street away from the picturesque Fernwood Dock and cute local restaurants.
This charming home is a fantastic opportunity for anyone seeking a friendly community and the laid-back island lifestyle. Don’t miss your chance—schedule a viewing today!
Location
Province BC
County Capital Regional District
Area Gi Salt Spring
Zoning R
Direction Southwest
Rooms
Basement Crawl Space
Main Level Bedrooms 2
Kitchen 1
Interior
Interior Features Breakfast Nook, Eating Area, Storage, Vaulted Ceiling(s)
Heating Electric, Forced Air
Cooling None
Flooring Mixed
Equipment Central Vacuum, Electric Garage Door Opener
Window Features Bay Window(s),Insulated Windows,Screens,Skylight(s),Window Coverings
Appliance Dishwasher, Dryer, Oven/Range Electric, Range Hood, Refrigerator, Washer
Laundry In House
Exterior
Exterior Feature Balcony/Deck, Garden, Lighting
Garage Spaces 3.0
Utilities Available Cable To Lot, Electricity To Lot, Phone To Lot
Roof Type Asphalt Shingle
Handicap Access Primary Bedroom on Main
Total Parking Spaces 5
Building
Lot Description Cleared, Family-Oriented Neighbourhood, Level, Recreation Nearby, Rectangular Lot, Southern Exposure
Building Description Glass,Insulation: Ceiling,Insulation: Walls,Vinyl Siding, Rancher
Faces Southwest
Foundation Block, Slab, Other
Sewer Sewer Connected, Sewer To Lot
Water Municipal
Structure Type Glass,Insulation: Ceiling,Insulation: Walls,Vinyl Siding
Others
Tax ID 002-860-597
Ownership Freehold
Acceptable Financing Purchaser To Finance
Listing Terms Purchaser To Finance
Pets Description Aquariums, Birds, Caged Mammals, Cats, Dogs
Read Less
Want to know what your home might be worth? Contact us for a FREE valuation!

Our team is ready to help you sell your home for the highest possible price ASAP
Bought with Royal LePage Coast Capital - Chatterton

GET MORE INFORMATION

