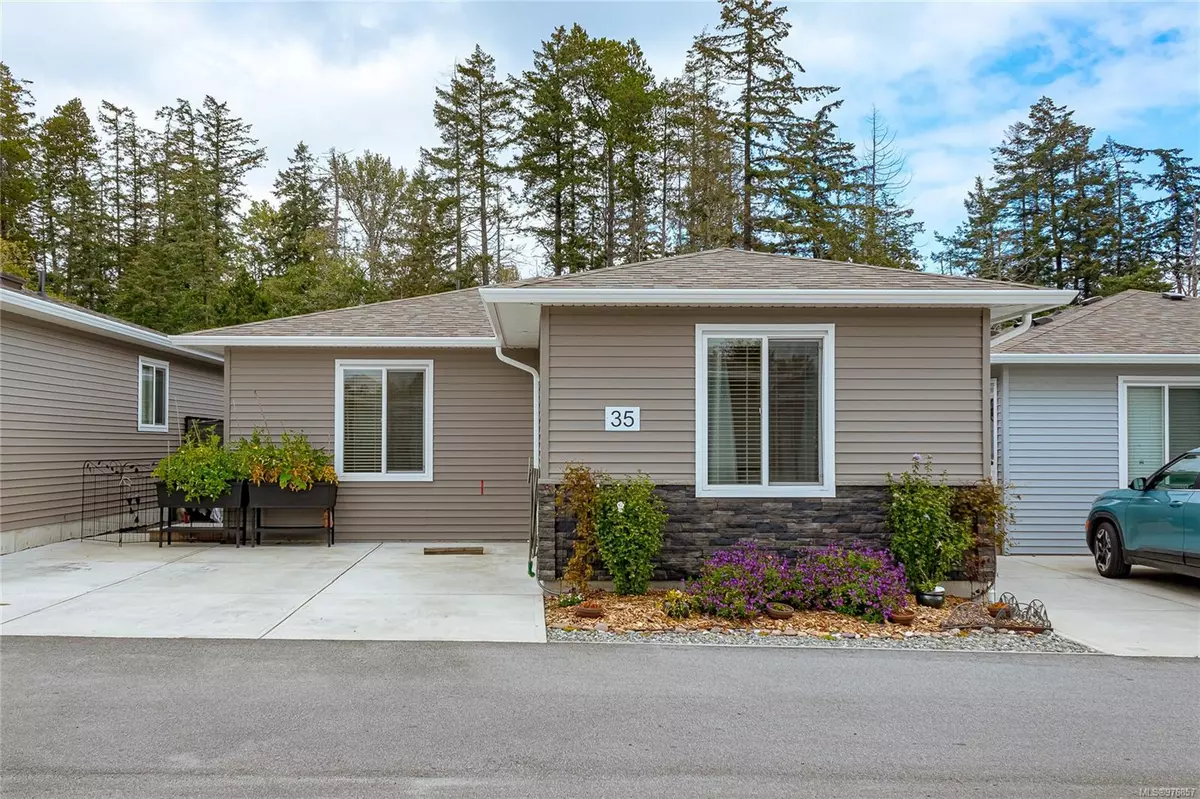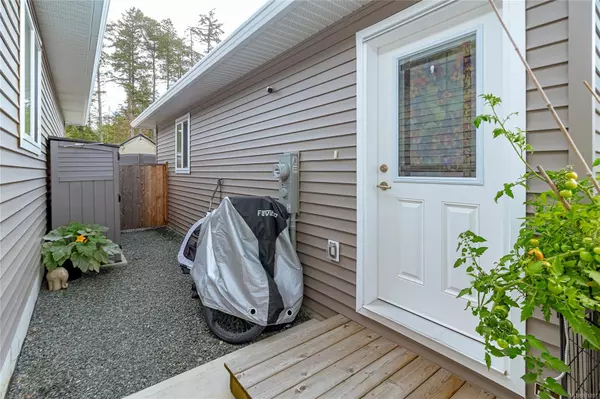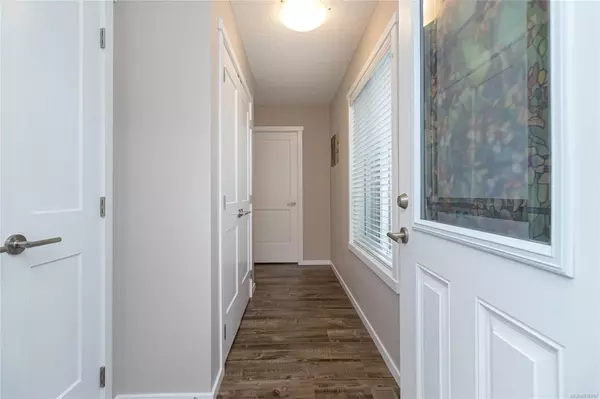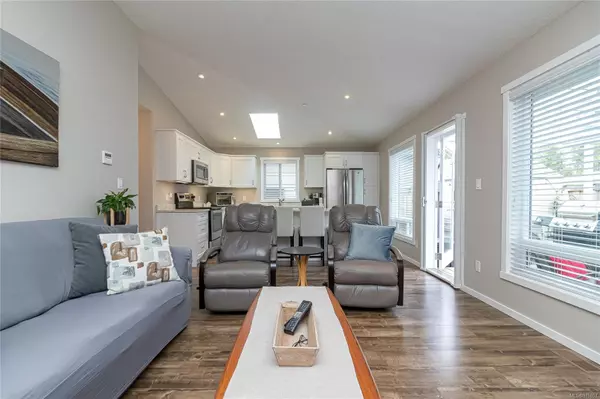$499,800
$519,000
3.7%For more information regarding the value of a property, please contact us for a free consultation.
7650 Qwuc chus Lane #35 Central Saanich, BC V8M 0B4
2 Beds
2 Baths
1,033 SqFt
Key Details
Sold Price $499,800
Property Type Manufactured Home
Sub Type Manufactured Home
Listing Status Sold
Purchase Type For Sale
Square Footage 1,033 sqft
Price per Sqft $483
Subdivision Starlite Village
MLS Listing ID 976857
Sold Date 11/25/24
Style Rancher
Bedrooms 2
HOA Fees $480/mo
Rental Info Unrestricted
Year Built 2021
Tax Year 2024
Property Description
Don't miss this great opportunity to own your own 2 bedroom 2 bath home. Welcome to Starlight Village. Located on the Tsawout First Nation lands just minutes from the Pat Bay highway. This newer built 2 bedroom 2 bathroom manufactured home has so much to offer. 2 x 6 construction on a concreate poured foundation with 2' full crawl space providing an abundance of extra storage. This home features a bright master bedroom with large closet and en-suite, second bedroom, vaulted ceilings, skylight, quartz countertops, kitchen island, stainless steel appliance package, durable laminate flooring, stacker washer/dryer, heat pump including A/C, built in fire suppression system, 2 car parking, private fenced yard with pressure treated deck and glass patio cover, built in dry storage room. Pets are welcome (some restriction apply, sorry no out door cats) Yes to rentals and no age restrictions. Monthly lease/pad/maintenance fee of $480 per month. 96 years remaining on 99 year lease.
Location
Province BC
County Capital Regional District
Area Cs Saanichton
Direction South
Rooms
Basement Crawl Space
Main Level Bedrooms 2
Kitchen 1
Interior
Heating Heat Pump
Cooling Air Conditioning
Laundry In House
Exterior
Roof Type Asphalt Shingle
Total Parking Spaces 2
Building
Building Description Frame Wood,Vinyl Siding, Rancher
Faces South
Foundation Poured Concrete
Sewer Sewer Connected
Water Municipal
Structure Type Frame Wood,Vinyl Siding
Others
Ownership Leasehold
Pets Allowed Cats, Dogs, Number Limit
Read Less
Want to know what your home might be worth? Contact us for a FREE valuation!

Our team is ready to help you sell your home for the highest possible price ASAP
Bought with Coldwell Banker Oceanside Real Estate

GET MORE INFORMATION





