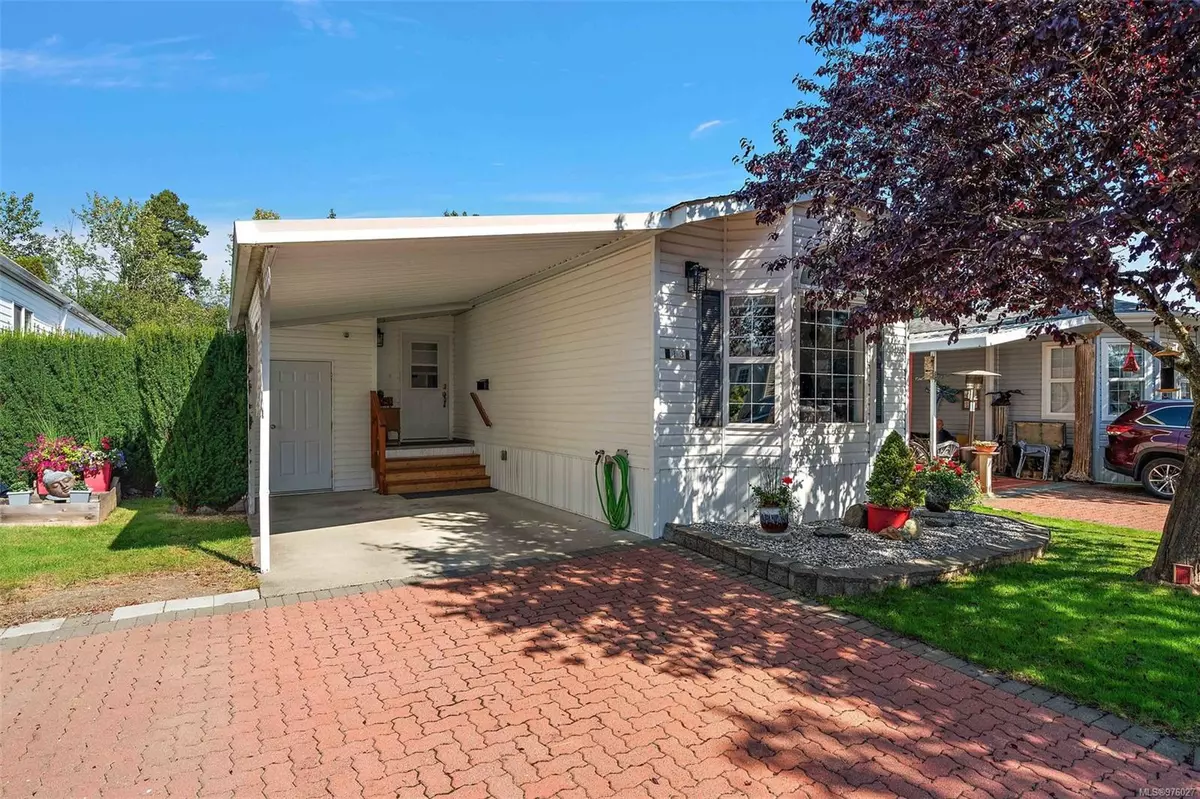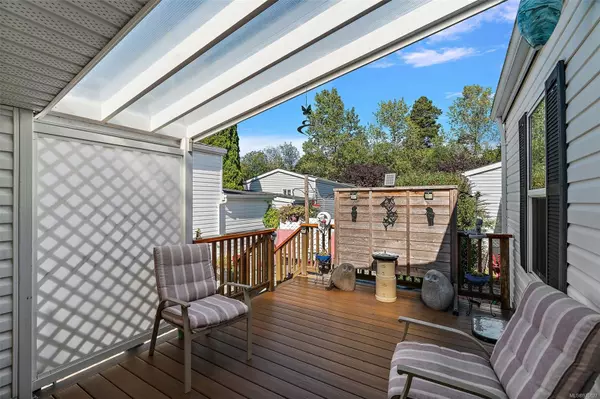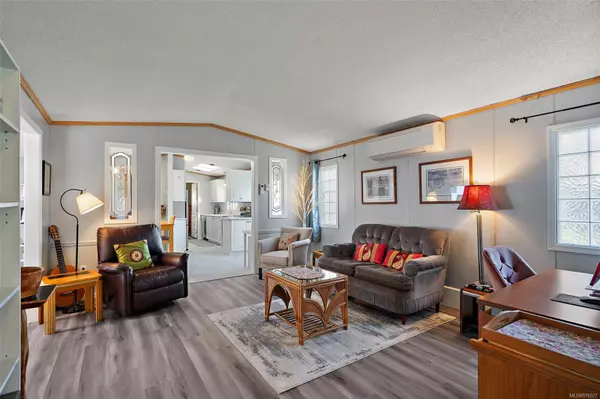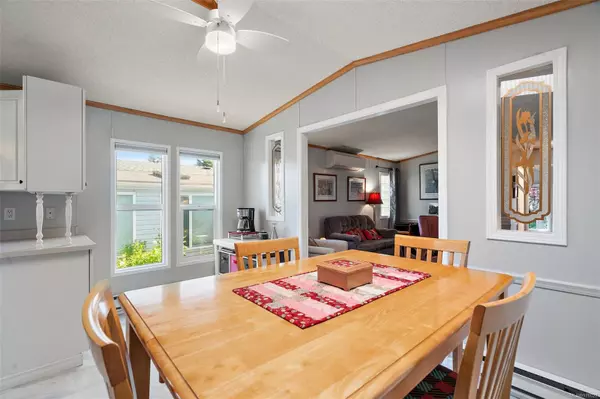$335,000
$349,900
4.3%For more information regarding the value of a property, please contact us for a free consultation.
7401 Central Saanich Rd #13 Central Saanich, BC V8M 2B5
2 Beds
2 Baths
1,236 SqFt
Key Details
Sold Price $335,000
Property Type Manufactured Home
Sub Type Manufactured Home
Listing Status Sold
Purchase Type For Sale
Square Footage 1,236 sqft
Price per Sqft $271
MLS Listing ID 976027
Sold Date 11/25/24
Style Rancher
Bedrooms 2
HOA Fees $633/mo
Rental Info No Rentals
Year Built 1994
Annual Tax Amount $1,236
Tax Year 2024
Lot Size 3,049 Sqft
Acres 0.07
Property Description
This renovated, single level, turn-key home offers 2 beds and 2 full baths in the highly sought-after Country Park Village. All of the work has been done with immaculate care. This home features a new heat pump, flooring, composite decking, appliances, window coverings and more. The entire home has a perfect combination of indoor and outdoor living space with beautiful light throughout. A bright and spacious kitchen with separate large eating area are great for gatherings. The spacious living room is perfect for entertaining, while both the back yard and family room are perfect for your morning coffee. A separate den space offers added versatility, whether you need an office, media room, or crafting area. This vibrant 55+ community allows small pets and offers exclusive access to a clubhouse and guest suites. With a central location near restaurants, shopping, and the hospital, this home offers both comfort and convenience.
Location
Province BC
County Capital Regional District
Area Cs Hawthorne
Direction South
Rooms
Other Rooms Storage Shed
Basement None
Main Level Bedrooms 2
Kitchen 1
Interior
Interior Features Ceiling Fan(s), Dining Room, Eating Area, French Doors, Storage, Vaulted Ceiling(s)
Heating Heat Pump
Cooling Air Conditioning, Wall Unit(s)
Flooring Laminate, Linoleum, Wood
Equipment Central Vacuum
Window Features Bay Window(s),Blinds,Screens,Skylight(s),Window Coverings
Appliance Dishwasher, F/S/W/D, Garburator, Microwave, Range Hood
Laundry In Unit
Exterior
Exterior Feature Balcony/Patio, Fencing: Partial
Carport Spaces 1
Roof Type Asphalt Shingle
Handicap Access Primary Bedroom on Main
Total Parking Spaces 2
Building
Lot Description Level, Rectangular Lot, Serviced
Building Description Insulation: Ceiling,Insulation: Walls,Vinyl Siding, Rancher
Faces South
Foundation Slab
Sewer Sewer Connected
Water Municipal
Structure Type Insulation: Ceiling,Insulation: Walls,Vinyl Siding
Others
Ownership Leasehold
Pets Allowed Aquariums, Birds, Caged Mammals, Cats, Dogs, Size Limit
Read Less
Want to know what your home might be worth? Contact us for a FREE valuation!

Our team is ready to help you sell your home for the highest possible price ASAP
Bought with Coldwell Banker Oceanside Real Estate

GET MORE INFORMATION





