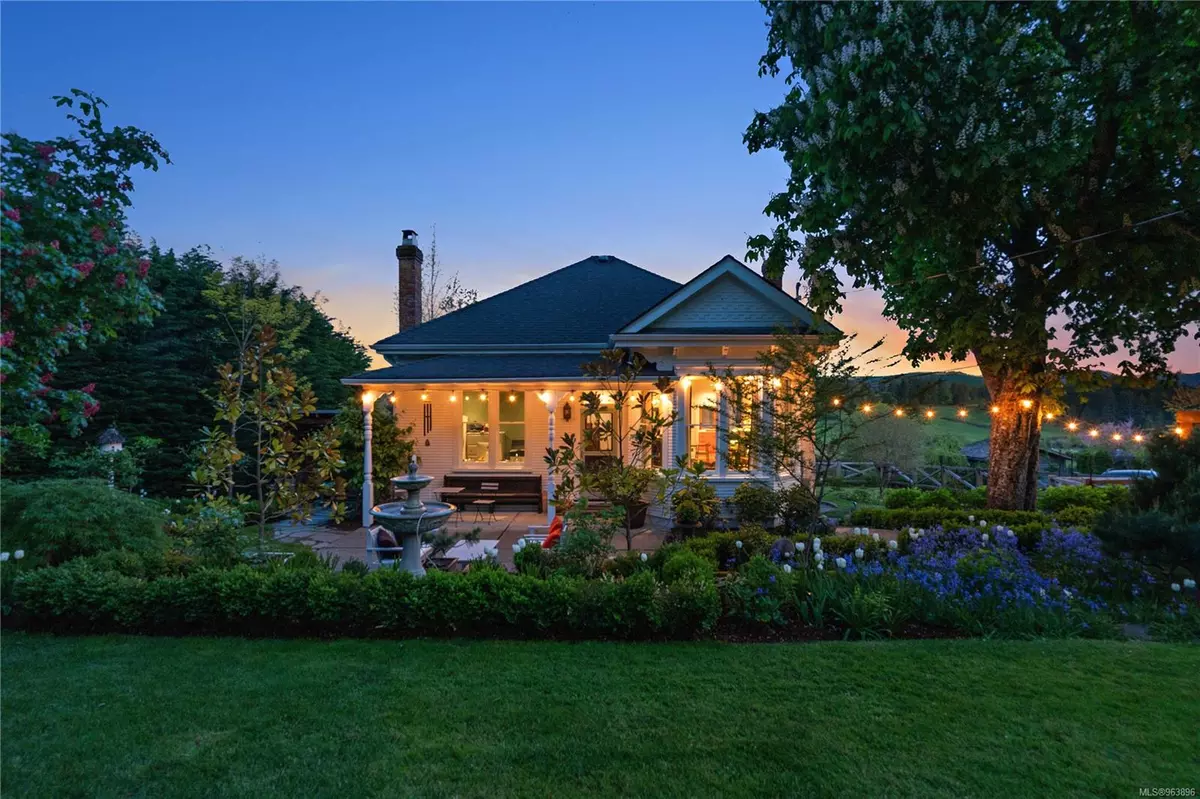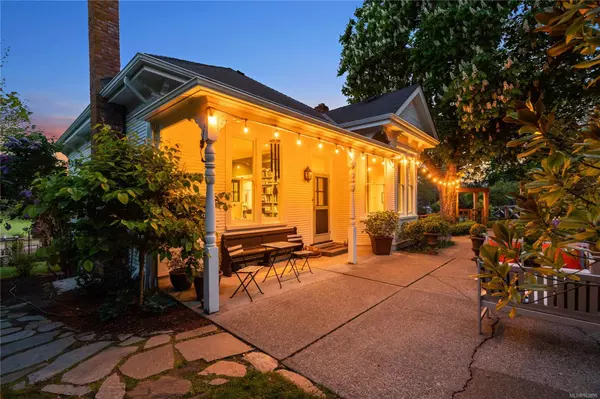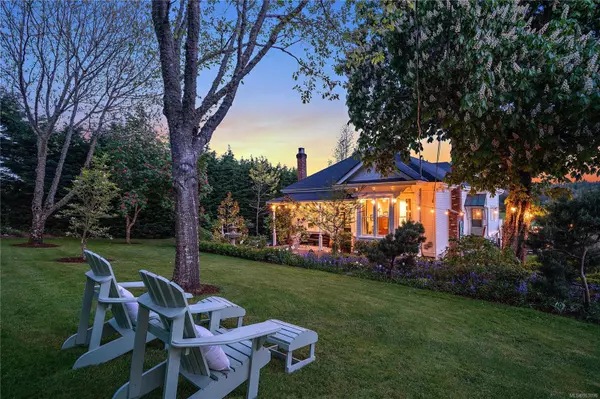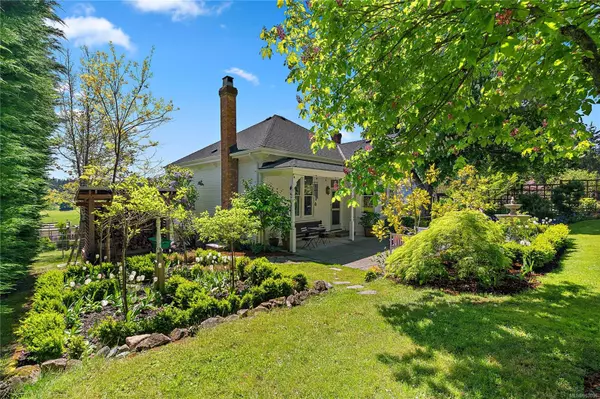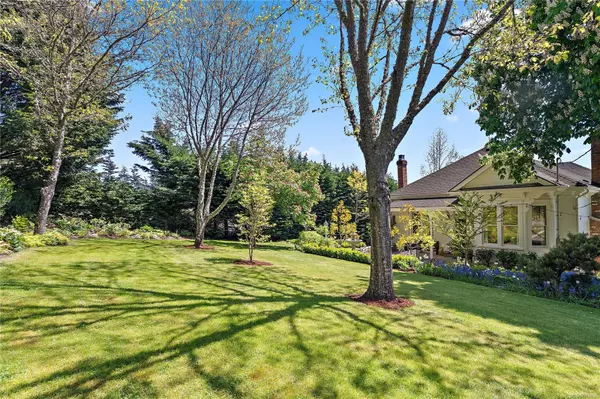$2,250,000
$2,295,000
2.0%For more information regarding the value of a property, please contact us for a free consultation.
1271 Mt. Newton Cross Rd Central Saanich, BC V0S 1M0
3 Beds
3 Baths
2,676 SqFt
Key Details
Sold Price $2,250,000
Property Type Single Family Home
Sub Type Single Family Detached
Listing Status Sold
Purchase Type For Sale
Square Footage 2,676 sqft
Price per Sqft $840
MLS Listing ID 963896
Sold Date 12/02/24
Style Main Level Entry with Lower Level(s)
Bedrooms 3
Rental Info Unrestricted
Year Built 1898
Annual Tax Amount $5,127
Tax Year 2023
Lot Size 1.200 Acres
Acres 1.2
Property Description
STUNNING character home located on the edge of historic Mt Newton Valley, looking South over 300 acres of pristine farmland and offering amazing sunsets all year long. This is one of the Thomson farmhouses, a charming Victorian “Italianate” in excellent condition, improved with modern amenities and features - 3 new bathrooms with heated floors, smart washlet toilets & fir cabinetry. A new kitchen featuring 20’ ceilings & new over sized windows and doors - facing South. A large 24’x14’ sundeck off the kitchen is made from IPE, a beautiful & highly durable Brazilian hardwood. Property features gorgeous lawns, gardens, trees, with 25 zone irrigation system, all part of a major landscape makeover 5 years ago, including new driveway. New fencing built by expert carpenters/jointers in clear western red cedar. Enjoy the new hot tub with outside shower overlooking valley. New 240 v electrical sytem, new 500’ well with and filter system. Municipal waterat the road. New 5 bed Septic installed.
Location
Province BC
County Capital Regional District
Area Cs Inlet
Zoning A-1
Direction West
Rooms
Basement Finished, Walk-Out Access
Main Level Bedrooms 2
Kitchen 1
Interior
Interior Features Ceiling Fan(s), Dining/Living Combo, Soaker Tub, Vaulted Ceiling(s), Workshop
Heating Electric, Forced Air, Heat Pump, Space Heater, Wood, Mixed
Cooling Air Conditioning, Central Air
Flooring Hardwood, Mixed, Softwood, Tile, Wood
Fireplaces Number 1
Fireplaces Type Wood Burning
Equipment Propane Tank, Security System, Sump Pump
Fireplace 1
Window Features Blinds,Screens,Storm Window(s),Window Coverings
Appliance Dishwasher, Dryer, F/S/W/D, Oven/Range Gas, Range Hood, Refrigerator, Washer
Laundry In House
Exterior
Exterior Feature Fenced, Fencing: Partial, Garden, Lighting
Garage Spaces 1.0
Carport Spaces 1
Utilities Available Cable To Lot, Electricity To Lot, Garbage, Phone To Lot, Recycling
View Y/N 1
View Valley
Roof Type Asphalt Shingle
Handicap Access Ground Level Main Floor, Primary Bedroom on Main
Total Parking Spaces 10
Building
Lot Description Acreage, Family-Oriented Neighbourhood, Hillside, Irrigation Sprinkler(s), Landscaped, Park Setting, Private, Quiet Area, Recreation Nearby, Rectangular Lot, Rural Setting, Serviced, In Wooded Area
Building Description Frame Wood,Wood, Main Level Entry with Lower Level(s)
Faces West
Foundation Stone
Sewer Septic System
Water Well: Drilled
Architectural Style Character
Structure Type Frame Wood,Wood
Others
Restrictions ALR: Yes
Tax ID 003-817-393
Ownership Freehold
Pets Allowed Aquariums, Birds, Caged Mammals, Cats, Dogs
Read Less
Want to know what your home might be worth? Contact us for a FREE valuation!

Our team is ready to help you sell your home for the highest possible price ASAP
Bought with Macdonald Realty Ltd. (Sid)

GET MORE INFORMATION

