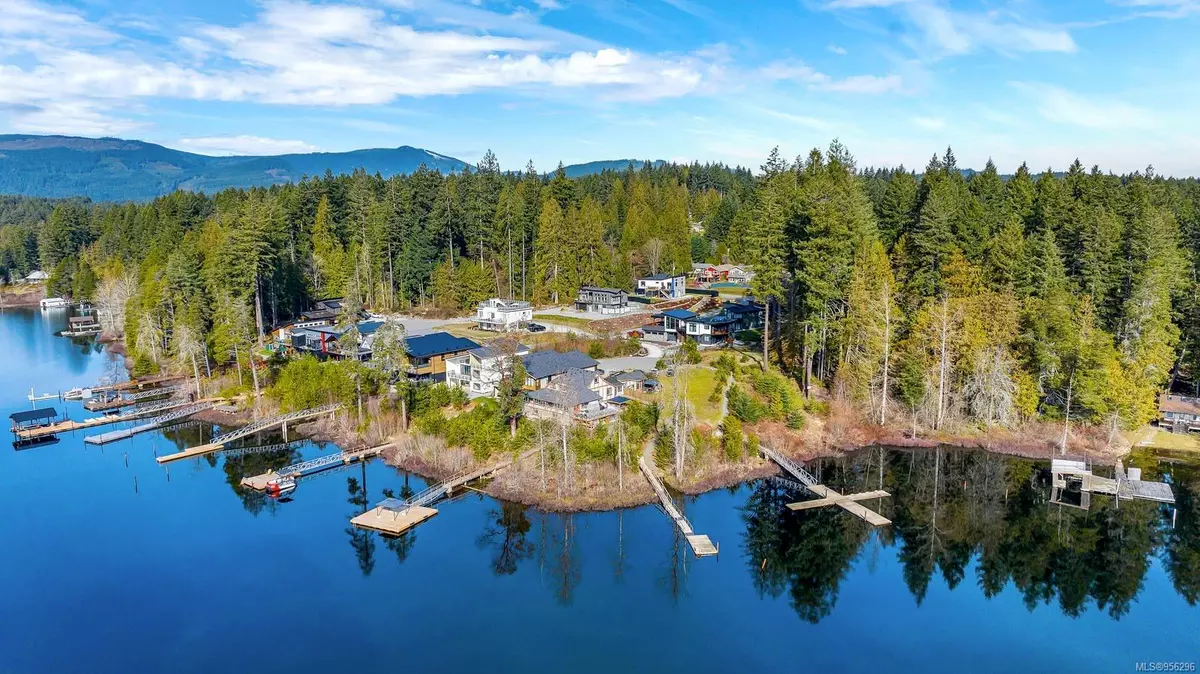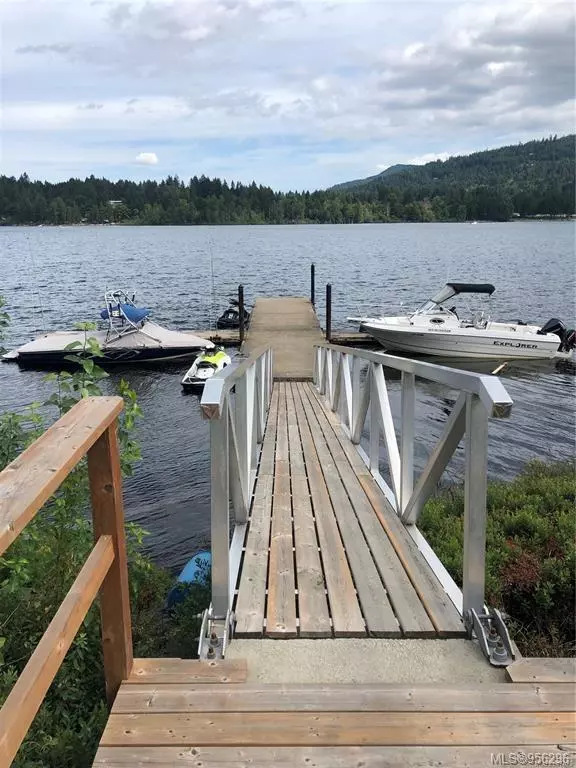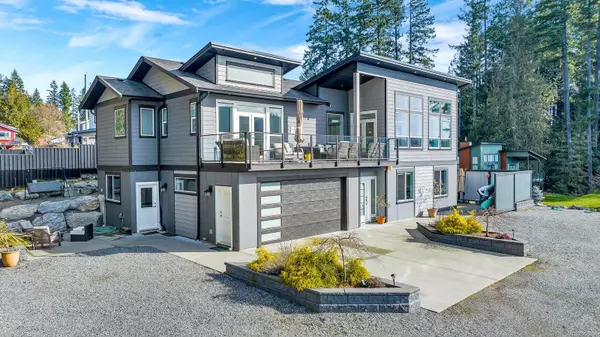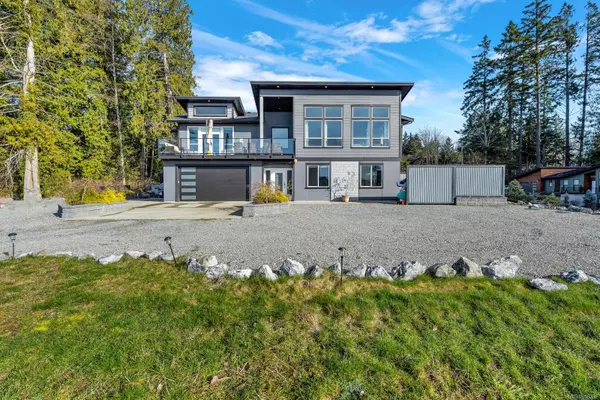
2639 Katy's Cres Shawnigan Lake, BC V0R 2W0
6 Beds
4 Baths
2,968 SqFt
UPDATED:
11/22/2024 12:53 AM
Key Details
Property Type Single Family Home
Sub Type Single Family Detached
Listing Status Active
Purchase Type For Sale
Square Footage 2,968 sqft
Price per Sqft $673
MLS Listing ID 956296
Style Ground Level Entry With Main Up
Bedrooms 6
HOA Fees $178/mo
Rental Info Some Rentals
Year Built 2020
Annual Tax Amount $6,939
Tax Year 2023
Lot Size 0.550 Acres
Acres 0.55
Property Description
The lower level is versatile with a large two bedroom in-law suite, with open concept for a full modern kitchen, dining area and living room providing independent living space, with an independent heat pump. The lower level also has a third area with bedroom, and small living area and kitchenette.
Two separate walkout private patio areas from the suite and from the third living area, complete with a new private hot tub.
Lots of parking and a two-bay garage. All indoor/outdoor furniture is included.
Location
Province BC
County Cowichan Valley Regional District
Area Ml Shawnigan
Zoning R3
Direction West
Rooms
Basement None
Main Level Bedrooms 3
Kitchen 2
Interior
Interior Features Dining/Living Combo
Heating Heat Pump, Natural Gas
Cooling HVAC
Flooring Mixed
Fireplaces Number 1
Fireplaces Type Gas, Living Room
Fireplace Yes
Window Features Vinyl Frames
Appliance Built-in Range, Dishwasher, F/S/W/D, Hot Tub, Microwave
Laundry In House
Exterior
Exterior Feature Fencing: Partial, Low Maintenance Yard, Sprinkler System
Carport Spaces 2
Utilities Available Electricity To Lot, Garbage, Natural Gas To Lot, Phone To Lot
View Y/N Yes
View Lake
Roof Type Fibreglass Shingle
Handicap Access Accessible Entrance
Total Parking Spaces 8
Building
Lot Description Adult-Oriented Neighbourhood, Dock/Moorage, Irrigation Sprinkler(s), Landscaped, Private
Building Description Cement Fibre, Ground Level Entry With Main Up
Faces West
Foundation Poured Concrete
Sewer Septic System
Water Municipal
Architectural Style Contemporary
Additional Building Exists
Structure Type Cement Fibre
Others
Restrictions None
Tax ID 029-139-074
Ownership Freehold/Strata
Acceptable Financing Must Be Paid Off
Listing Terms Must Be Paid Off
Pets Description Aquariums, Birds, Caged Mammals, Cats, Dogs, Number Limit

GET MORE INFORMATION





