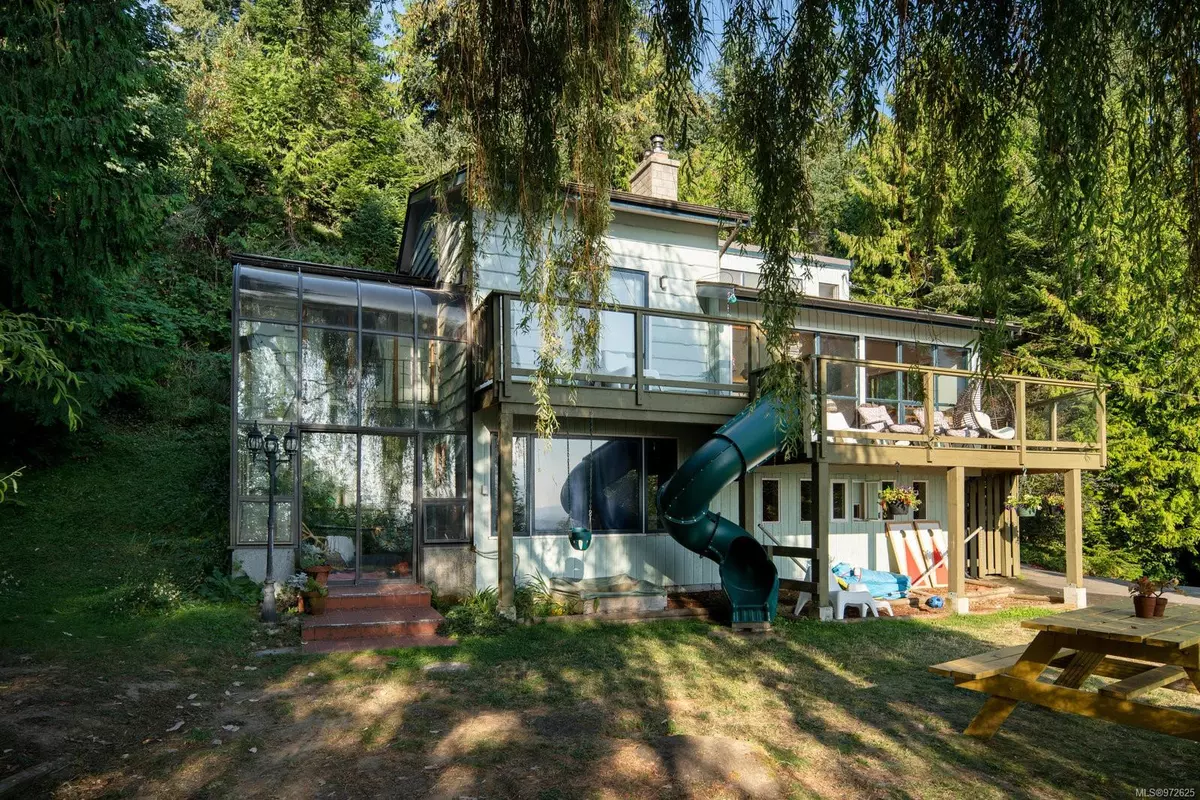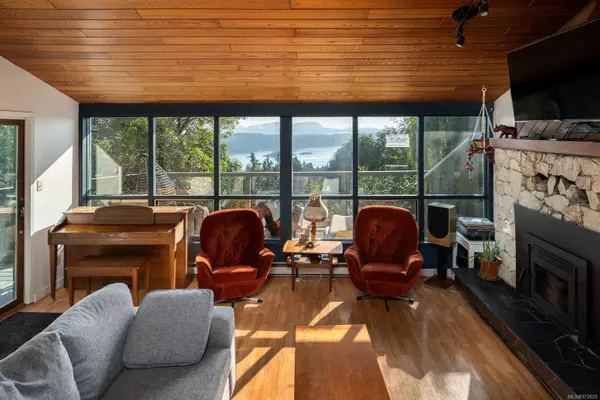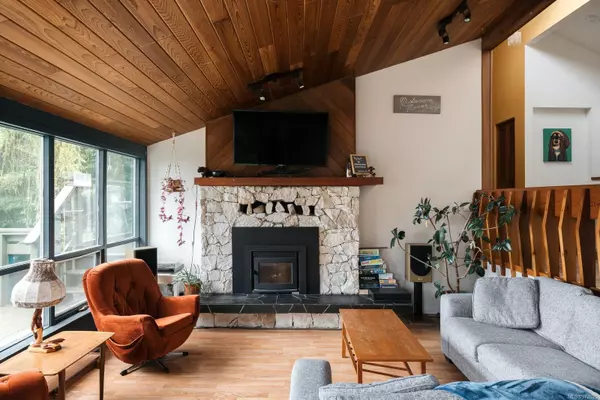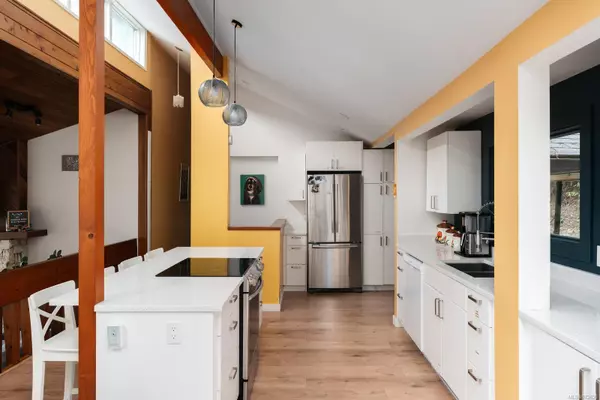
181 Devine Dr Salt Spring, BC V8K 2H5
4 Beds
3 Baths
2,262 SqFt
UPDATED:
10/30/2024 07:26 PM
Key Details
Property Type Single Family Home
Sub Type Single Family Detached
Listing Status Active
Purchase Type For Sale
Square Footage 2,262 sqft
Price per Sqft $468
MLS Listing ID 972625
Style Main Level Entry with Lower Level(s)
Bedrooms 4
Rental Info Unrestricted
Year Built 1973
Annual Tax Amount $3,525
Tax Year 2023
Lot Size 0.850 Acres
Acres 0.85
Property Description
Location
Province BC
County Capital Regional District
Area Gi Salt Spring
Direction East
Rooms
Other Rooms Greenhouse, Storage Shed
Basement None
Main Level Bedrooms 2
Kitchen 1
Interior
Interior Features Ceiling Fan(s), Eating Area, Vaulted Ceiling(s), Workshop
Heating Baseboard, Electric, Wood
Cooling None
Flooring Carpet, Tile, Wood
Fireplaces Number 2
Fireplaces Type Living Room, Propane, Recreation Room
Equipment Security System
Fireplace Yes
Window Features Bay Window(s),Skylight(s)
Appliance Built-in Range, Dishwasher, Oven Built-In, Refrigerator, Washer
Laundry In House
Exterior
Exterior Feature Balcony/Patio
Utilities Available Cable To Lot, Electricity To Lot, Phone To Lot
View Y/N Yes
View Mountain(s), Ocean
Roof Type Asphalt Shingle
Total Parking Spaces 4
Building
Lot Description Irregular Lot, Private, Serviced, Sloping
Building Description Concrete,Frame Wood,Wood, Main Level Entry with Lower Level(s)
Faces East
Foundation Poured Concrete
Sewer Septic System
Water Municipal, To Lot
Architectural Style Contemporary
Structure Type Concrete,Frame Wood,Wood
Others
Tax ID 002-827-077
Ownership Freehold
Pets Allowed Aquariums, Birds, Caged Mammals, Cats, Dogs

GET MORE INFORMATION





