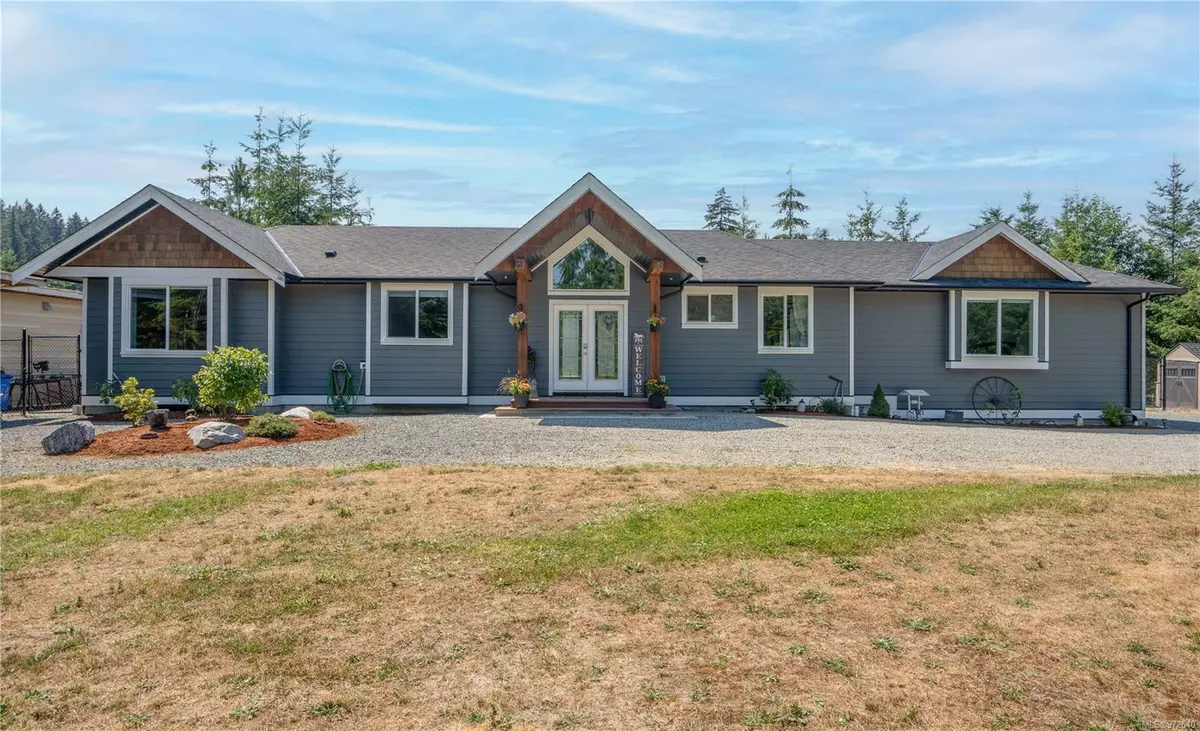
2660 Timber Ridge Rd Shawnigan Lake, BC V0R 2W1
5 Beds
3 Baths
2,372 SqFt
UPDATED:
10/22/2024 05:15 PM
Key Details
Property Type Single Family Home
Sub Type Single Family Detached
Listing Status Active
Purchase Type For Sale
Square Footage 2,372 sqft
Price per Sqft $590
MLS Listing ID 972640
Style Rancher
Bedrooms 5
Rental Info Unrestricted
Year Built 2018
Annual Tax Amount $5,478
Tax Year 2023
Lot Size 2.470 Acres
Acres 2.47
Property Description
Location
Province BC
County Cowichan Valley Regional District
Area Ml Shawnigan
Zoning CD-6
Direction North
Rooms
Other Rooms Storage Shed, Workshop
Basement Crawl Space
Main Level Bedrooms 5
Kitchen 1
Interior
Interior Features Dining/Living Combo, Storage, Vaulted Ceiling(s), Workshop
Heating Forced Air, Heat Pump, Natural Gas
Cooling Central Air, Wall Unit(s)
Flooring Hardwood
Fireplaces Number 1
Fireplaces Type Gas, Living Room
Fireplace Yes
Window Features Vinyl Frames
Appliance Dishwasher, F/S/W/D
Laundry In House
Exterior
Exterior Feature Fencing: Full, Garden, Sprinkler System
View Y/N Yes
View Mountain(s), Valley
Roof Type Asphalt Shingle
Handicap Access Accessible Entrance, Ground Level Main Floor, No Step Entrance, Primary Bedroom on Main, Wheelchair Friendly
Total Parking Spaces 10
Building
Lot Description Acreage, Cleared, Irrigation Sprinkler(s), Level, Private, Rural Setting, In Wooded Area
Building Description Frame Wood, Rancher
Faces North
Foundation Poured Concrete
Sewer Septic System
Water Well: Drilled
Structure Type Frame Wood
Others
Tax ID 030-117-712
Ownership Freehold
Pets Description Aquariums, Birds, Caged Mammals, Cats, Dogs

GET MORE INFORMATION





