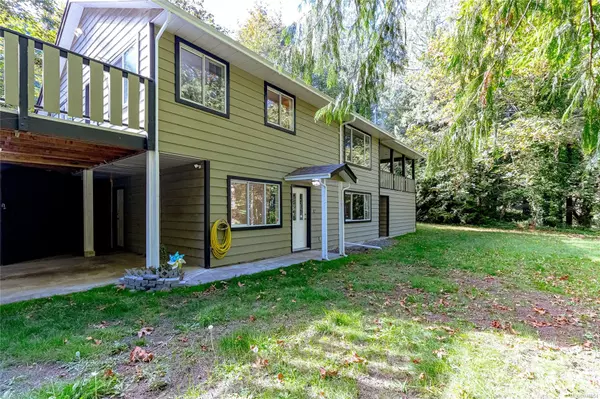
1576 Shawnigan Lake Rd W Shawnigan Lake, BC V0R 2W3
3 Beds
3 Baths
2,185 SqFt
UPDATED:
09/13/2024 09:01 PM
Key Details
Property Type Single Family Home
Sub Type Single Family Detached
Listing Status Active
Purchase Type For Sale
Square Footage 2,185 sqft
Price per Sqft $398
MLS Listing ID 976054
Style Ground Level Entry With Main Up
Bedrooms 3
Rental Info Unrestricted
Year Built 1991
Annual Tax Amount $2,934
Tax Year 2024
Lot Size 0.820 Acres
Acres 0.82
Property Description
Location
Province BC
County Cowichan Valley Regional District
Area Ml Shawnigan
Zoning CVRD R-2
Direction Northeast
Rooms
Basement None
Main Level Bedrooms 3
Kitchen 1
Interior
Heating Baseboard, Electric, Wood
Cooling None
Flooring Basement Slab, Mixed
Fireplaces Number 1
Fireplaces Type Wood Stove
Fireplace Yes
Window Features Insulated Windows
Appliance Jetted Tub
Laundry In House
Exterior
Exterior Feature Garden
Carport Spaces 2
Roof Type Fibreglass Shingle
Total Parking Spaces 8
Building
Lot Description Private, Quiet Area, Recreation Nearby, Rural Setting, Wooded Lot
Building Description Frame Wood,Insulation: Ceiling,Insulation: Walls,Wood, Ground Level Entry With Main Up
Faces Northeast
Foundation Poured Concrete
Sewer Septic System
Water Well: Drilled
Structure Type Frame Wood,Insulation: Ceiling,Insulation: Walls,Wood
Others
Restrictions Easement/Right of Way
Tax ID 002-453-771
Ownership Freehold
Acceptable Financing Purchaser To Finance
Listing Terms Purchaser To Finance
Pets Description Aquariums, Birds, Caged Mammals, Cats, Dogs

GET MORE INFORMATION





