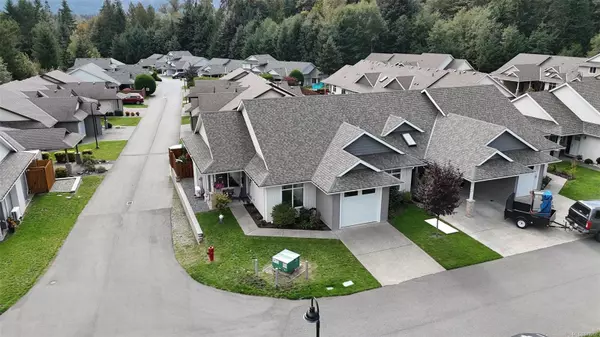
300 Grosskleg Way #41 Lake Cowichan, BC V0R 2G1
2 Beds
2 Baths
1,016 SqFt
UPDATED:
10/07/2024 08:36 PM
Key Details
Property Type Townhouse
Sub Type Row/Townhouse
Listing Status Active
Purchase Type For Sale
Square Footage 1,016 sqft
Price per Sqft $536
Subdivision Brookside Village
MLS Listing ID 977258
Style Rancher
Bedrooms 2
HOA Fees $220/mo
Rental Info Some Rentals
Year Built 2020
Annual Tax Amount $3,574
Tax Year 2024
Lot Size 1,306 Sqft
Acres 0.03
Property Description
Located in a quiet, adult-oriented neighbourhood (55+) and within walking distance to shopping and amenities, this low-maintenance home features a ductless heat pump for year-round comfort and includes a garage for added convenience. The modern kitchen boasts elegant granite counter tops and additional cabinets recently added by the seller, enhancing both functionality and style. The well-maintained community offers access to a clubhouse, ideal for family gatherings or social events. With low strata fees and the balance of the new home warranty, this property combines affordability with peace of mind. Book your showing today!
Location
Province BC
County Lake Cowichan, Town Of
Area Du Lake Cowichan
Zoning R3
Direction North
Rooms
Basement Crawl Space
Main Level Bedrooms 2
Kitchen 1
Interior
Interior Features Dining/Living Combo
Heating Baseboard, Heat Pump
Cooling Air Conditioning
Flooring Mixed
Fireplaces Number 1
Fireplaces Type Electric, Living Room
Fireplace Yes
Appliance Dishwasher, F/S/W/D
Laundry In Unit
Exterior
Exterior Feature Balcony/Patio, Fenced, Low Maintenance Yard, Sprinkler System
Garage Spaces 1.0
Amenities Available Clubhouse, Guest Suite
View Y/N Yes
View Mountain(s)
Roof Type Asphalt Shingle
Handicap Access Accessible Entrance, No Step Entrance
Total Parking Spaces 2
Building
Lot Description Central Location, Easy Access, Level, Quiet Area, Shopping Nearby
Building Description Frame Wood,Vinyl Siding, Rancher
Faces North
Story 1
Foundation Poured Concrete
Sewer Sewer Connected
Water Municipal
Structure Type Frame Wood,Vinyl Siding
Others
Tax ID 031-330-860
Ownership Freehold/Strata
Acceptable Financing Purchaser To Finance
Listing Terms Purchaser To Finance
Pets Description Cats, Dogs, Number Limit

GET MORE INFORMATION





