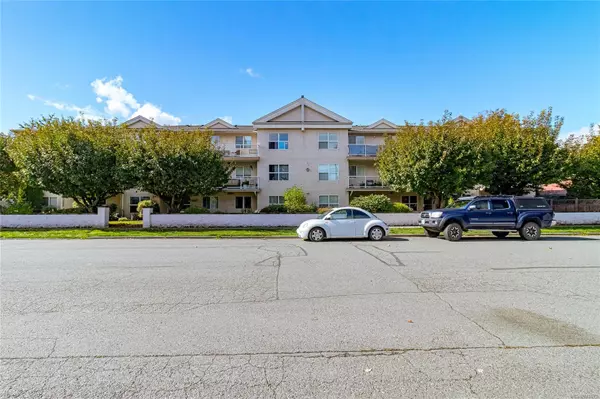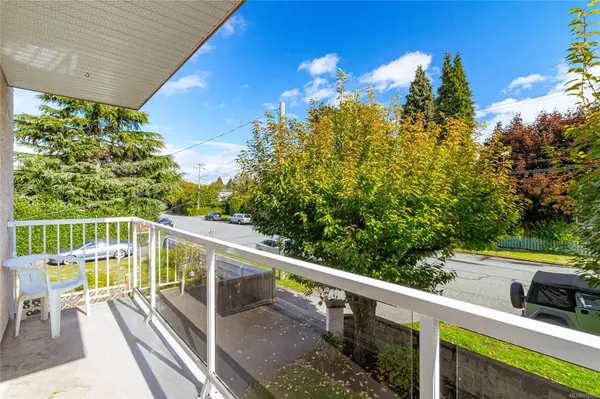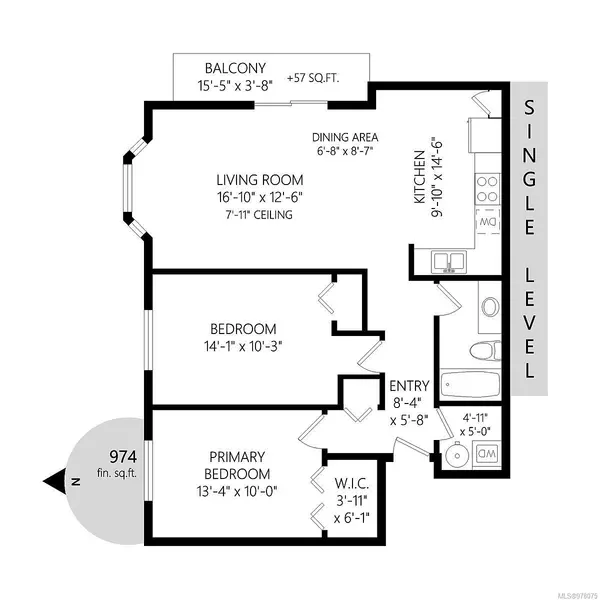
321 McKinstry Rd #201 Duncan, BC V9L 3L4
2 Beds
1 Bath
926 SqFt
UPDATED:
11/14/2024 08:43 PM
Key Details
Property Type Condo
Sub Type Condo Apartment
Listing Status Active
Purchase Type For Sale
Square Footage 926 sqft
Price per Sqft $414
Subdivision Cherrywood Lane
MLS Listing ID 978075
Style Condo
Bedrooms 2
HOA Fees $268/mo
Rental Info Unrestricted
Year Built 1998
Annual Tax Amount $2,536
Tax Year 2024
Property Description
Location
Province BC
County Duncan, City Of
Area Du East Duncan
Zoning RM4
Direction East
Rooms
Basement None
Main Level Bedrooms 2
Kitchen 1
Interior
Interior Features Controlled Entry, Dining/Living Combo, Elevator, Soaker Tub, Storage
Heating Baseboard, Electric
Cooling None
Flooring Mixed
Window Features Screens,Vinyl Frames
Appliance Dishwasher, F/S/W/D, Range Hood
Laundry In Unit
Exterior
Exterior Feature Balcony/Patio, Wheelchair Access
Utilities Available Cable Available
Amenities Available Bike Storage, Common Area, Elevator(s), Recreation Room, Secured Entry, Storage Unit
View Y/N Yes
View City, Mountain(s)
Roof Type Asphalt Shingle
Handicap Access Accessible Entrance, No Step Entrance, Wheelchair Friendly
Total Parking Spaces 1
Building
Lot Description Central Location, Curb & Gutter, Easy Access, Family-Oriented Neighbourhood, Landscaped, Level, No Through Road, Quiet Area, Recreation Nearby, Serviced, Shopping Nearby, Sidewalk
Building Description Frame Wood,Insulation: Ceiling,Insulation: Walls,Stucco, Condo
Faces East
Story 3
Foundation Slab
Sewer Sewer Connected
Water Municipal
Structure Type Frame Wood,Insulation: Ceiling,Insulation: Walls,Stucco
Others
HOA Fee Include Garbage Removal,Maintenance Grounds,Maintenance Structure,Property Management,Sewer
Tax ID 024-072-702
Ownership Freehold/Strata
Pets Description Cats, Dogs, Number Limit

GET MORE INFORMATION





