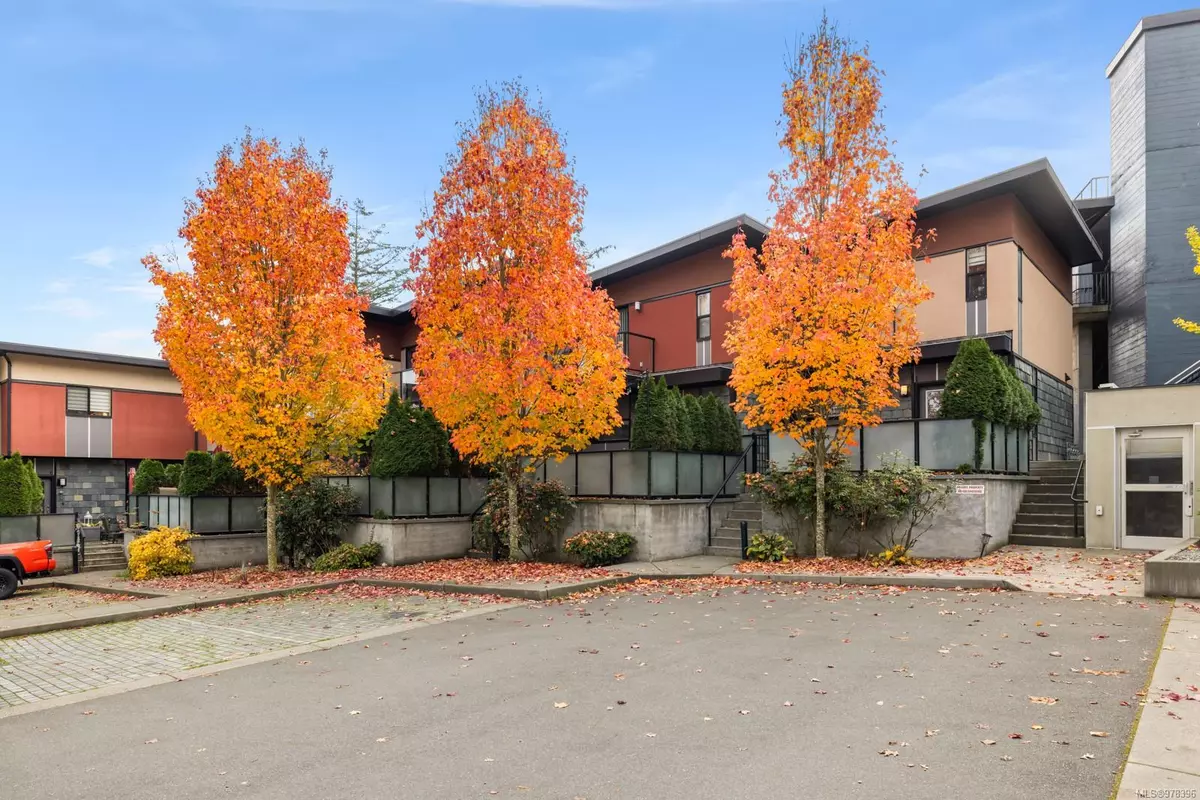
2321 Island View Rd #1 Central Saanich, BC V8X 0C9
3 Beds
3 Baths
1,542 SqFt
UPDATED:
11/10/2024 11:10 PM
Key Details
Property Type Townhouse
Sub Type Row/Townhouse
Listing Status Active
Purchase Type For Sale
Square Footage 1,542 sqft
Price per Sqft $486
Subdivision Island View Ridge
MLS Listing ID 978396
Style Main Level Entry with Upper Level(s)
Bedrooms 3
HOA Fees $516/mo
Rental Info Unrestricted
Year Built 2013
Annual Tax Amount $3,156
Tax Year 2023
Lot Size 1,742 Sqft
Acres 0.04
Property Description
Welcome to this bright and spacious 1,542 sq. ft. corner unit townhouse in the heart of Saanichton, offering 3 bedrooms and 2.5 bathrooms. This well-maintained home features an inviting open floor plan, perfect for families or entertaining. The cozy living room boasts a fireplace, while the kitchen and dining area seamlessly connect to a private patio—ideal for outdoor relaxation.
Upstairs, enjoy three generously sized bedrooms, including a master with its own balcony, perfect for morning coffee. Additional highlights include a large crawl space for extra storage, a carport, and ample closet space throughout. Conveniently located near Island View Beach, with top-rated schools, shopping, and parks, this home offers a peaceful lifestyle with easy access to everything you need.
Location
Province BC
County Capital Regional District
Area Cs Island View
Direction East
Rooms
Basement Crawl Space
Kitchen 1
Interior
Interior Features Closet Organizer, Dining/Living Combo, Soaker Tub, Storage
Heating Baseboard, Electric, Natural Gas
Cooling None
Flooring Carpet, Tile, Wood
Fireplaces Number 1
Fireplaces Type Gas, Living Room
Equipment Central Vacuum
Fireplace Yes
Window Features Blinds
Appliance Dishwasher, F/S/W/D, Garburator, Microwave
Laundry In Unit
Exterior
Exterior Feature Balcony, Balcony/Patio
Carport Spaces 2
Utilities Available Cable To Lot, Electricity To Lot, Garbage, Natural Gas Available, Phone To Lot
View Y/N Yes
View Valley
Roof Type Asphalt Torch On
Total Parking Spaces 2
Building
Building Description Frame Wood,Insulation: Ceiling,Insulation: Walls,Stone,Stucco, Main Level Entry with Upper Level(s)
Faces East
Foundation Poured Concrete
Sewer Sewer Connected
Water Municipal
Structure Type Frame Wood,Insulation: Ceiling,Insulation: Walls,Stone,Stucco
Others
HOA Fee Include Garbage Removal,Insurance,Maintenance Grounds,Property Management,Water
Tax ID 029-167-949
Ownership Freehold/Strata
Pets Allowed Aquariums, Birds, Caged Mammals, Cats, Dogs, Number Limit

GET MORE INFORMATION





