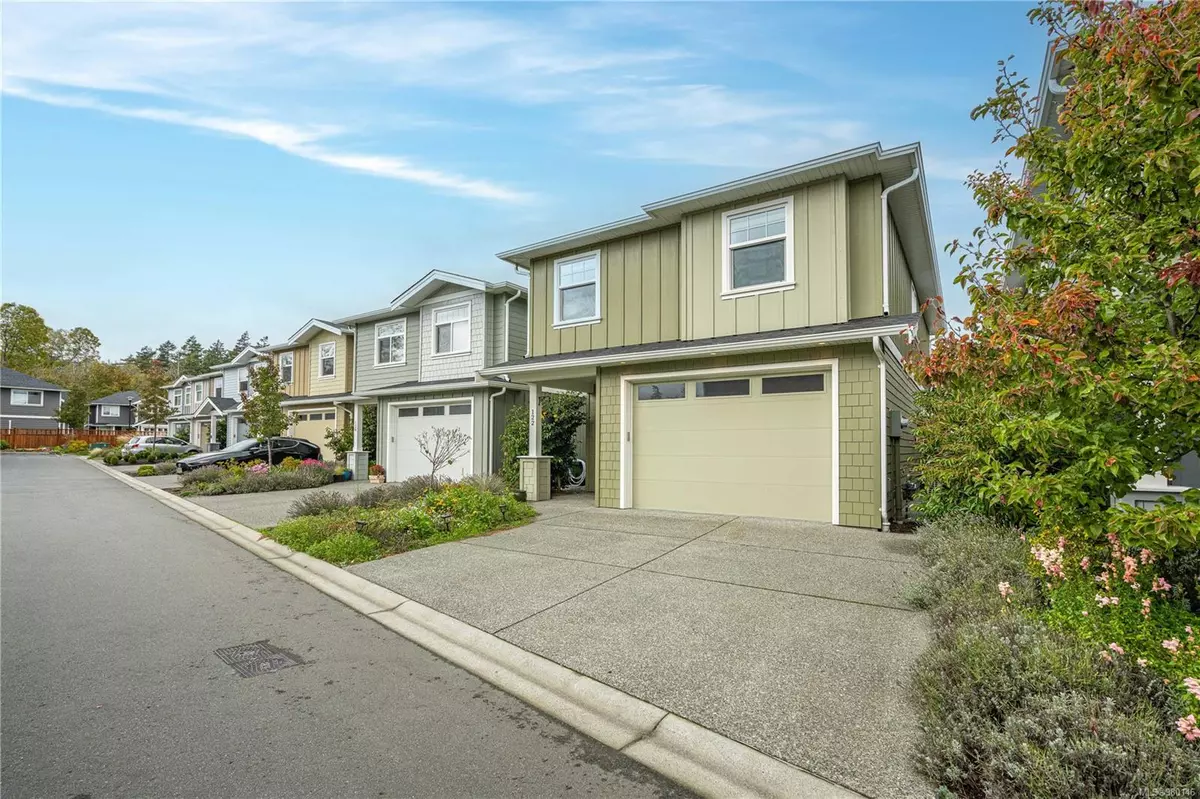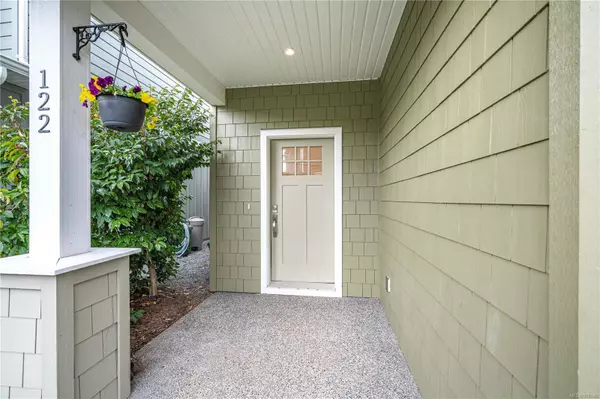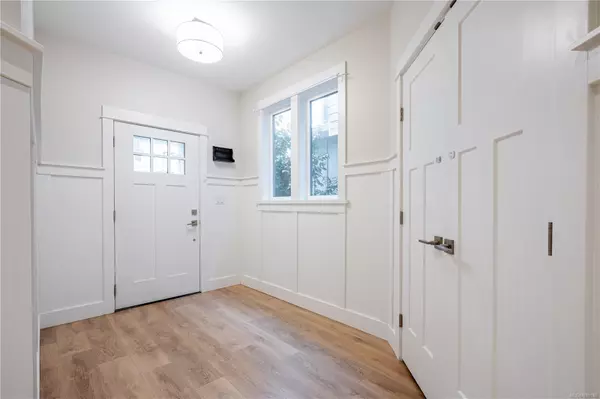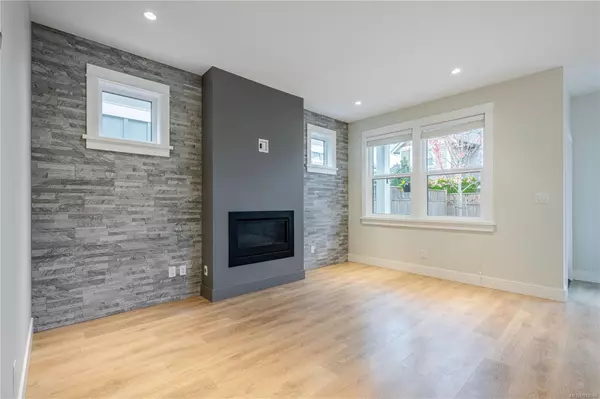
1964 John Rd #122 North Saanich, BC V8L 2P9
3 Beds
3 Baths
1,779 SqFt
UPDATED:
11/12/2024 10:34 PM
Key Details
Property Type Single Family Home
Sub Type Single Family Detached
Listing Status Active
Purchase Type For Sale
Square Footage 1,779 sqft
Price per Sqft $553
MLS Listing ID 980146
Style Main Level Entry with Upper Level(s)
Bedrooms 3
HOA Fees $247/mo
Rental Info Unrestricted
Year Built 2020
Annual Tax Amount $2,779
Tax Year 2024
Lot Size 2,613 Sqft
Acres 0.06
Property Description
Location
Province BC
County Capital Regional District
Area Ns Mcdonald Park
Zoning RM-2
Direction South
Rooms
Basement None
Main Level Bedrooms 3
Kitchen 1
Interior
Interior Features Closet Organizer, Dining Room, Soaker Tub
Heating Electric, Heat Pump, Natural Gas, Radiant Floor
Cooling Air Conditioning
Flooring Carpet, Laminate, Mixed, Tile
Fireplaces Number 1
Fireplaces Type Other
Fireplace Yes
Window Features Blinds
Appliance Dishwasher, F/S/W/D, Microwave, Oven/Range Gas, Range Hood
Laundry In House
Exterior
Exterior Feature Balcony/Patio, Fencing: Full, Low Maintenance Yard
Garage Spaces 2.0
Utilities Available Electricity Available, Garbage, Natural Gas To Lot, Recycling
Amenities Available Private Drive/Road, Street Lighting
View Y/N Yes
View City, Mountain(s)
Roof Type Fibreglass Shingle
Handicap Access Ground Level Main Floor, No Step Entrance
Total Parking Spaces 3
Building
Lot Description Easy Access, Level, No Through Road, Private, Quiet Area, Recreation Nearby, Rectangular Lot, Serviced
Building Description Frame Wood,Glass,Insulation: Ceiling,Insulation: Walls,Shingle-Other,Wood, Main Level Entry with Upper Level(s)
Faces South
Story 2
Foundation Slab
Sewer Sewer Connected, Sewer To Lot
Water Municipal
Structure Type Frame Wood,Glass,Insulation: Ceiling,Insulation: Walls,Shingle-Other,Wood
Others
HOA Fee Include Water
Restrictions Building Scheme
Tax ID 031-170-463
Ownership Freehold/Strata
Pets Description Cats, Dogs

GET MORE INFORMATION





