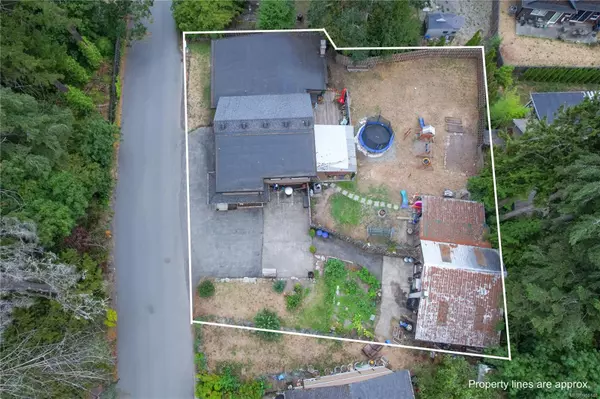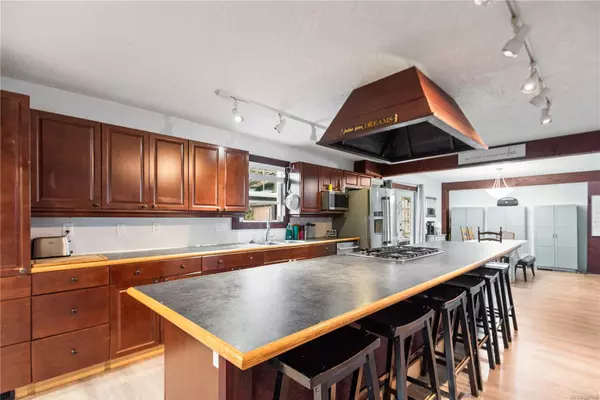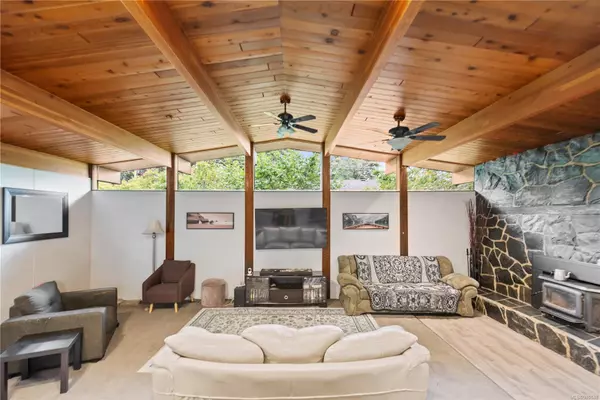
3185 Gibbins Rd #1 Duncan, BC V9L 1G7
7 Beds
3 Baths
2,771 SqFt
UPDATED:
11/23/2024 03:22 AM
Key Details
Property Type Single Family Home
Sub Type Single Family Detached
Listing Status Active
Purchase Type For Sale
Square Footage 2,771 sqft
Price per Sqft $255
MLS Listing ID 980148
Style Main Level Entry with Lower/Upper Lvl(s)
Bedrooms 7
HOA Fees $70/mo
Rental Info Unrestricted
Annual Tax Amount $4,757
Tax Year 2022
Lot Size 0.310 Acres
Acres 0.31
Property Description
Location
Province BC
County Cowichan Valley Regional District
Area Du West Duncan
Zoning R-3
Direction East
Rooms
Other Rooms Storage Shed, Workshop
Basement Partially Finished, With Windows
Main Level Bedrooms 1
Kitchen 1
Interior
Interior Features Dining Room, Eating Area, French Doors, Jetted Tub, Soaker Tub, Workshop
Heating Heat Pump, Wood
Cooling Air Conditioning
Flooring Mixed
Fireplaces Number 2
Fireplaces Type Pellet Stove, Wood Burning
Equipment Central Vacuum
Fireplace Yes
Window Features Vinyl Frames
Appliance Dishwasher, F/S/W/D
Laundry In House
Exterior
Exterior Feature Balcony/Deck, Fencing: Full, Garden
Utilities Available Natural Gas To Lot
Roof Type Asphalt Shingle,Asphalt Torch On
Handicap Access Accessible Entrance, Primary Bedroom on Main
Total Parking Spaces 3
Building
Lot Description Family-Oriented Neighbourhood
Building Description Wood, Main Level Entry with Lower/Upper Lvl(s)
Faces East
Story 3
Foundation Pillar/Post/Pier, Poured Concrete
Sewer Sewer Connected
Water Municipal
Structure Type Wood
Others
HOA Fee Include Garbage Removal,Recycling,Sewer
Tax ID 028-340-442
Ownership Freehold/Strata
Pets Description Aquariums, Birds, Caged Mammals, Cats, Dogs, Number Limit

GET MORE INFORMATION





