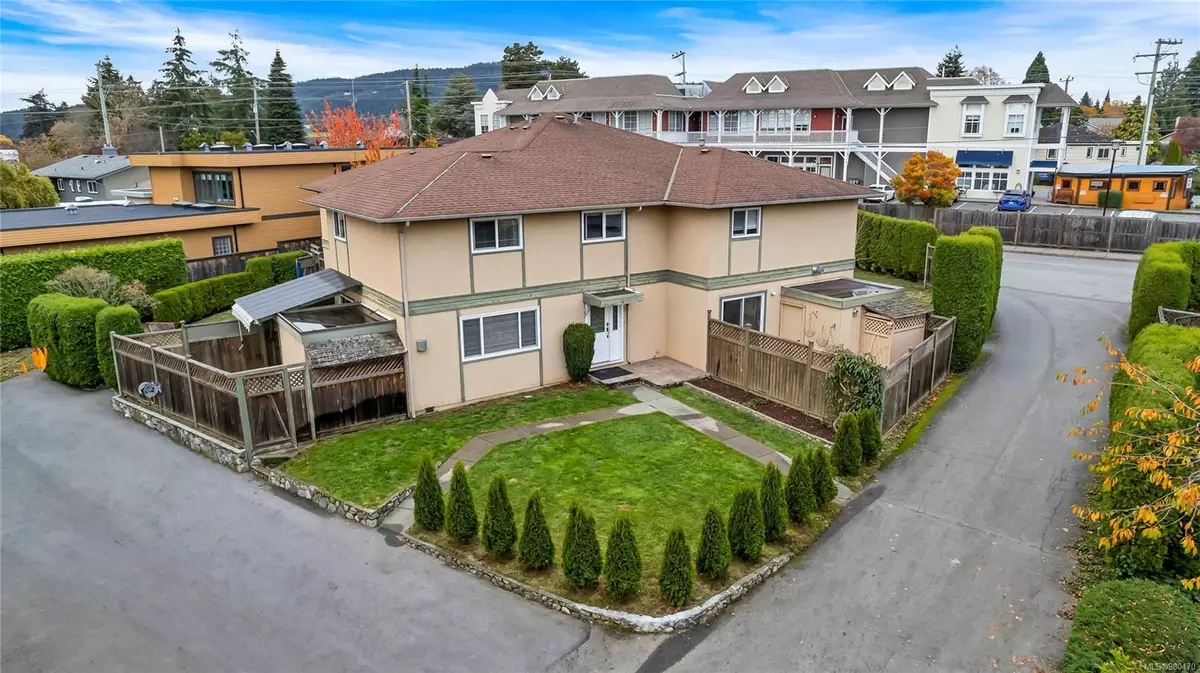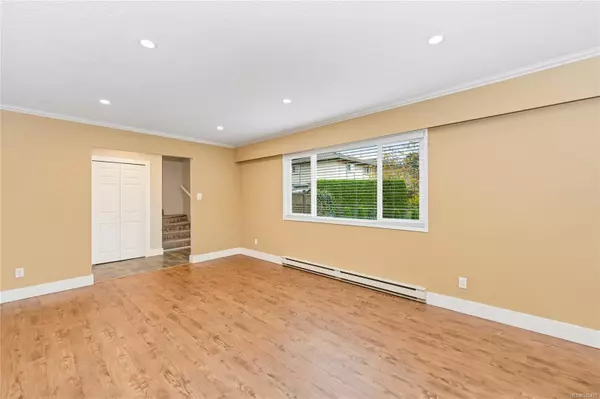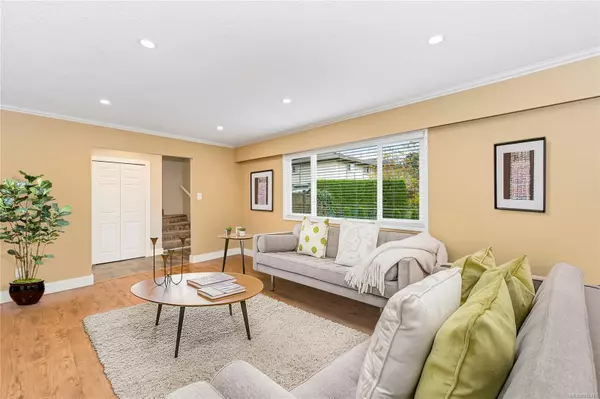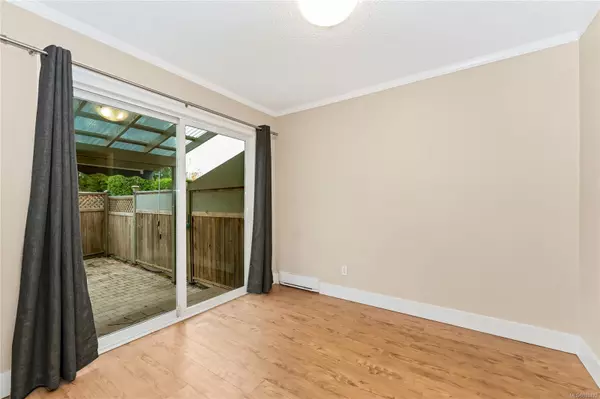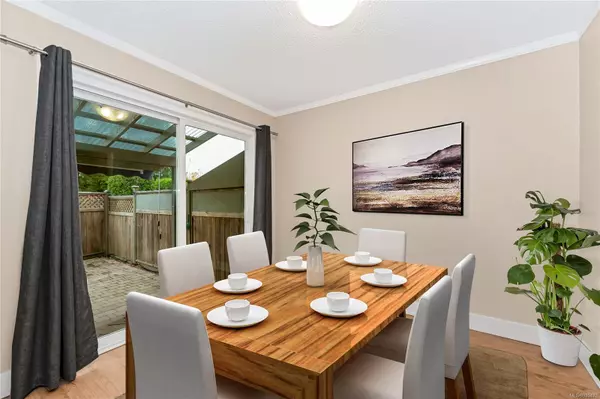
1945 Lisnoe Ave #4 Central Saanich, BC V8M 1T2
3 Beds
2 Baths
1,236 SqFt
UPDATED:
11/20/2024 08:57 PM
Key Details
Property Type Townhouse
Sub Type Row/Townhouse
Listing Status Active
Purchase Type For Sale
Square Footage 1,236 sqft
Price per Sqft $593
Subdivision Malen Court
MLS Listing ID 980470
Style Main Level Entry with Upper Level(s)
Bedrooms 3
HOA Fees $330/mo
Rental Info Unrestricted
Year Built 1977
Annual Tax Amount $2,841
Tax Year 2023
Lot Size 1,742 Sqft
Acres 0.04
Property Description
Location
Province BC
County Capital Regional District
Area Cs Saanichton
Direction East
Rooms
Other Rooms Workshop
Basement Crawl Space, Unfinished
Kitchen 1
Interior
Interior Features Dining Room, Storage, Workshop
Heating Baseboard, Electric
Cooling None
Flooring Mixed
Appliance Dishwasher, F/S/W/D, Microwave
Laundry In House
Exterior
Exterior Feature Balcony/Patio, Fenced, Fencing: Partial, Sprinkler System
Roof Type Fibreglass Shingle
Handicap Access Accessible Entrance, Ground Level Main Floor
Total Parking Spaces 2
Building
Lot Description Central Location, Family-Oriented Neighbourhood, Irrigation Sprinkler(s), Landscaped, No Through Road, Shopping Nearby, Southern Exposure
Building Description Stucco, Main Level Entry with Upper Level(s)
Faces East
Story 2
Foundation Poured Concrete
Sewer Sewer Connected
Water Municipal
Structure Type Stucco
Others
Tax ID 000-709-981
Ownership Freehold/Strata
Acceptable Financing Purchaser To Finance
Listing Terms Purchaser To Finance
Pets Allowed Aquariums, Birds, Caged Mammals, Cats, Dogs

GET MORE INFORMATION

