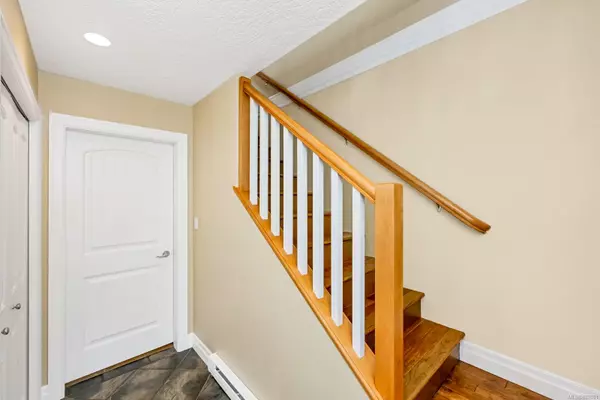
3054 Miner Rd Shawnigan Lake, BC V0R 2W1
3 Beds
3 Baths
1,997 SqFt
UPDATED:
11/12/2024 09:48 PM
Key Details
Property Type Single Family Home
Sub Type Single Family Detached
Listing Status Active
Purchase Type For Sale
Square Footage 1,997 sqft
Price per Sqft $434
MLS Listing ID 980381
Style Ground Level Entry With Main Up
Bedrooms 3
Rental Info Unrestricted
Year Built 2007
Annual Tax Amount $4,305
Tax Year 2024
Lot Size 0.400 Acres
Acres 0.4
Property Description
Location
Province BC
County Cowichan Valley Regional District
Area Ml Shawnigan
Zoning R-2
Direction East
Rooms
Basement None
Main Level Bedrooms 2
Kitchen 1
Interior
Heating Baseboard, Electric
Cooling None
Flooring Carpet, Mixed, Wood
Fireplaces Number 1
Fireplaces Type Propane
Fireplace Yes
Appliance Dishwasher, F/S/W/D
Laundry In House
Exterior
Exterior Feature Sprinkler System
Garage Spaces 2.0
Roof Type Fibreglass Shingle
Total Parking Spaces 2
Building
Lot Description Easy Access, Family-Oriented Neighbourhood, Landscaped, Level, No Through Road, Quiet Area, Recreation Nearby, Rural Setting, Southern Exposure, In Wooded Area
Building Description Cement Fibre,Frame Wood,Insulation: Ceiling,Insulation: Walls, Ground Level Entry With Main Up
Faces East
Foundation Poured Concrete
Sewer Sewer To Lot
Water Municipal
Structure Type Cement Fibre,Frame Wood,Insulation: Ceiling,Insulation: Walls
Others
Tax ID 026-734-532
Ownership Freehold
Pets Description Aquariums, Birds, Caged Mammals, Cats, Dogs

GET MORE INFORMATION





