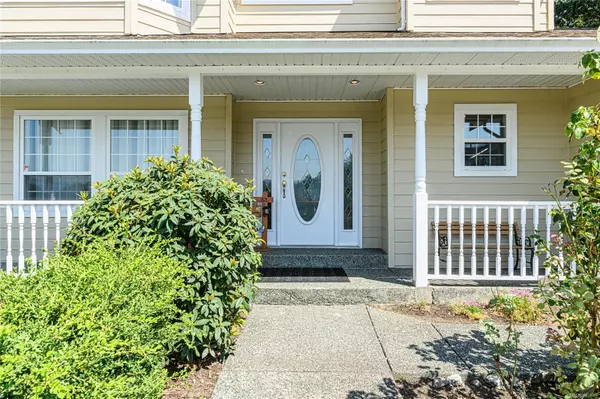
6093 Eagle Ridge Terr Duncan, BC V9L 5M9
3 Beds
3 Baths
1,878 SqFt
UPDATED:
11/23/2024 07:10 PM
Key Details
Property Type Single Family Home
Sub Type Single Family Detached
Listing Status Active
Purchase Type For Sale
Square Footage 1,878 sqft
Price per Sqft $420
Subdivision Stonehouse
MLS Listing ID 980649
Style Main Level Entry with Upper Level(s)
Bedrooms 3
Rental Info Unrestricted
Year Built 1997
Annual Tax Amount $4,437
Tax Year 2024
Lot Size 9,583 Sqft
Acres 0.22
Property Description
A well-kept 3-bed, 3-bath home situated in a friendly, vibrant community. Its appealing exterior & roomy interiors, is perfect for families looking for comfort and convenience. The main features an open concept living area, a bright living room, updated kitchen with stainless steel appliances, granite counters, spacious Island/breakfast bar & gas fireplace. The large primary boasts an ensuite w/ jetted tub, separate shower, & walk-in closet. 2 more bedrooms provide extra space for family or guests.
The private pretty backyard has a hot tub & patio, perfect for unwinding. A detached insulated shed and a two-car garage add convenience and storage.
Located near top-rated trails & parks, Maple Bay marina & beach. The home's minutes from all amenities, allowing you to enjoy suburban living with easy access to town.
Don't miss this chance to own a slice of paradise. Schedule a viewing today to make this lovely home yours!
Location
Province BC
County North Cowichan, Municipality Of
Area Du East Duncan
Zoning R2
Direction South
Rooms
Other Rooms Storage Shed
Basement Crawl Space
Kitchen 1
Interior
Interior Features Ceiling Fan(s), Closet Organizer, Dining Room, Jetted Tub
Heating Baseboard, Electric, Heat Pump
Cooling Air Conditioning
Flooring Carpet, Mixed, Tile
Fireplaces Number 1
Fireplaces Type Gas, Living Room
Equipment Central Vacuum, Electric Garage Door Opener
Fireplace Yes
Window Features Blinds,Insulated Windows,Vinyl Frames,Window Coverings
Appliance Dishwasher, F/S/W/D, Freezer, Hot Tub, Jetted Tub, Microwave
Laundry In House
Exterior
Exterior Feature Balcony/Patio, Fencing: Partial, Garden
Garage Spaces 1.0
Carport Spaces 2
Utilities Available Cable To Lot, Electricity To Lot, Natural Gas To Lot, Phone To Lot, Underground Utilities
View Y/N Yes
View Mountain(s), Lake
Roof Type Asphalt Shingle
Handicap Access Ground Level Main Floor
Total Parking Spaces 3
Building
Lot Description Cul-de-sac, Curb & Gutter, Family-Oriented Neighbourhood, Landscaped, Level, Quiet Area, Sidewalk
Building Description Cement Fibre,Insulation All, Main Level Entry with Upper Level(s)
Faces South
Foundation Poured Concrete
Sewer Sewer To Lot
Water Municipal
Architectural Style Contemporary
Structure Type Cement Fibre,Insulation All
Others
Restrictions Building Scheme
Tax ID 023-391-685
Ownership Freehold
Acceptable Financing Clear Title, Purchaser To Finance
Listing Terms Clear Title, Purchaser To Finance
Pets Description Aquariums, Birds, Caged Mammals, Cats, Dogs

GET MORE INFORMATION





