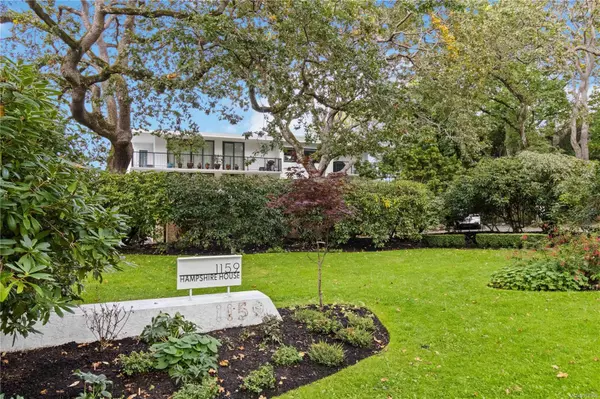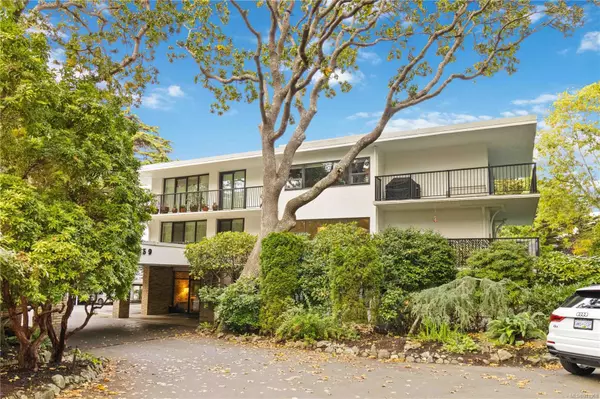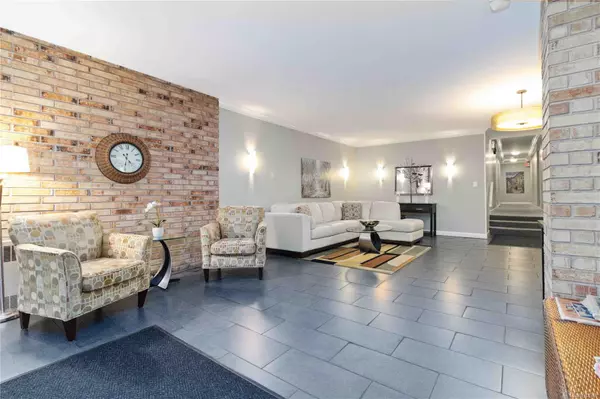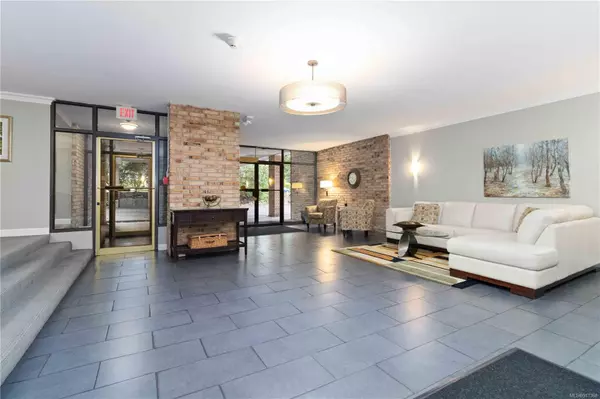
1159 Beach Dr #403 Oak Bay, BC V8S 2N2
1 Bed
2 Baths
918 SqFt
UPDATED:
11/27/2024 03:46 PM
Key Details
Property Type Condo
Sub Type Condo Apartment
Listing Status Active
Purchase Type For Sale
Square Footage 918 sqft
Price per Sqft $729
Subdivision Hampton House
MLS Listing ID 981368
Style Condo
Bedrooms 1
HOA Fees $695/mo
Rental Info Unrestricted
Year Built 1966
Annual Tax Amount $2,739
Tax Year 2023
Lot Size 871 Sqft
Acres 0.02
Property Description
Location
Province BC
County Capital Regional District
Area Ob South Oak Bay
Direction Northeast
Rooms
Other Rooms Workshop
Main Level Bedrooms 1
Kitchen 1
Interior
Interior Features Controlled Entry, Dining/Living Combo, Storage
Heating Baseboard, Electric, Radiant Ceiling
Cooling None
Flooring Carpet, Hardwood, Mixed
Window Features Vinyl Frames
Appliance Dishwasher, Oven/Range Electric, Range Hood, Refrigerator
Laundry Common Area
Exterior
Exterior Feature Balcony/Deck, Garden, Lighting, Low Maintenance Yard, Security System
Carport Spaces 1
Utilities Available Cable Available, Compost, Electricity To Lot, Garbage, Phone Available, Recycling
Amenities Available Bike Storage, Common Area, Guest Suite, Workshop Area
Waterfront Description Ocean
View Y/N Yes
View Mountain(s), Ocean
Roof Type Asphalt Torch On
Handicap Access Accessible Entrance, No Step Entrance, Wheelchair Friendly
Total Parking Spaces 1
Building
Lot Description Adult-Oriented Neighbourhood, Central Location, Easy Access, Family-Oriented Neighbourhood, Landscaped, Marina Nearby, Near Golf Course, Quiet Area, Recreation Nearby, Serviced, Shopping Nearby, Sidewalk, Walk on Waterfront
Building Description Steel and Concrete,Stucco, Condo
Faces Northeast
Story 6
Foundation Poured Concrete
Sewer Sewer Connected
Water Municipal
Architectural Style Art Deco, West Coast
Structure Type Steel and Concrete,Stucco
Others
HOA Fee Include Hot Water,Insurance,Maintenance Grounds
Tax ID 000-191-299
Ownership Freehold/Strata
Pets Allowed Cats, Dogs, Number Limit, Size Limit

GET MORE INFORMATION





