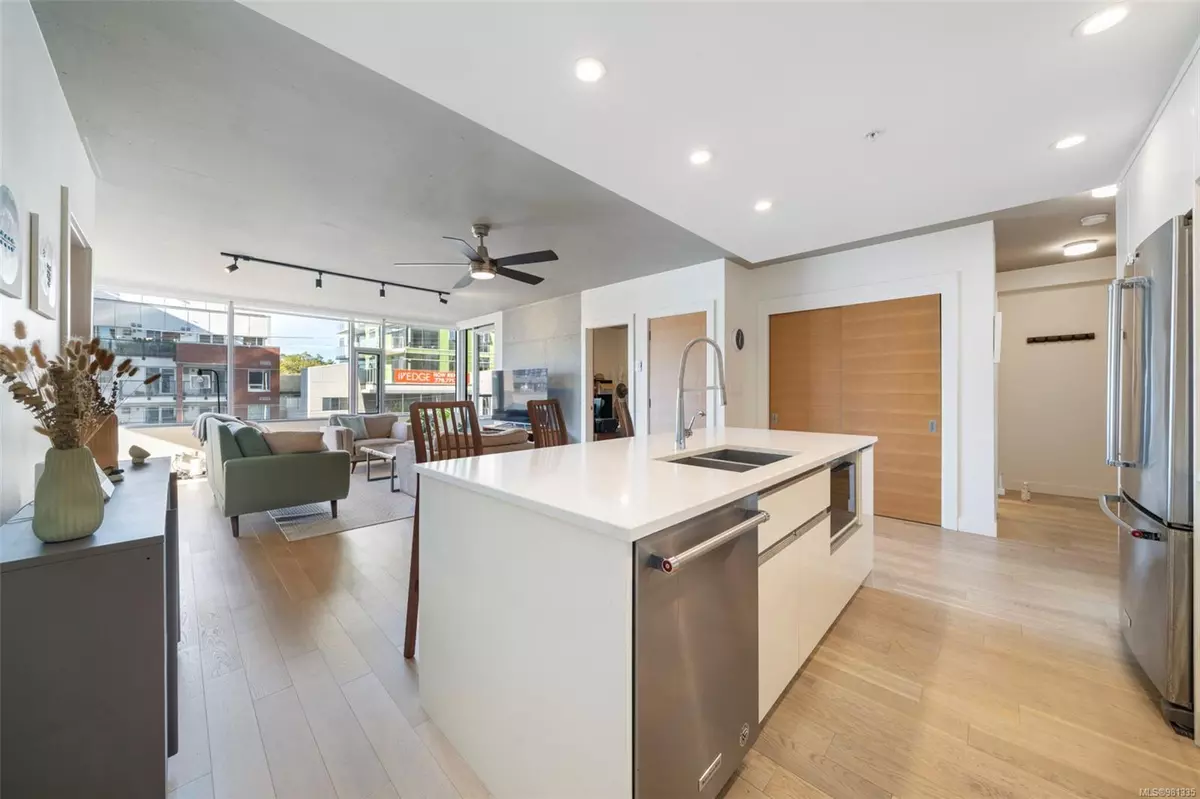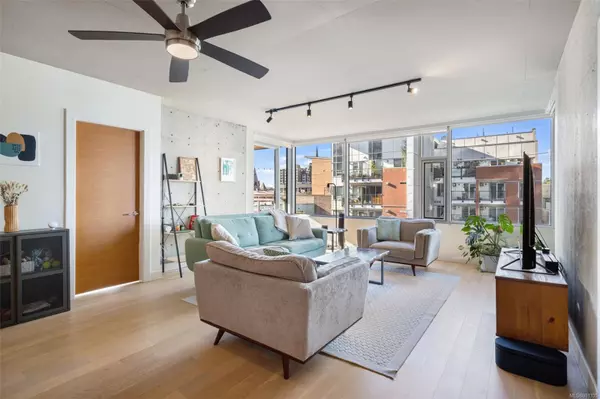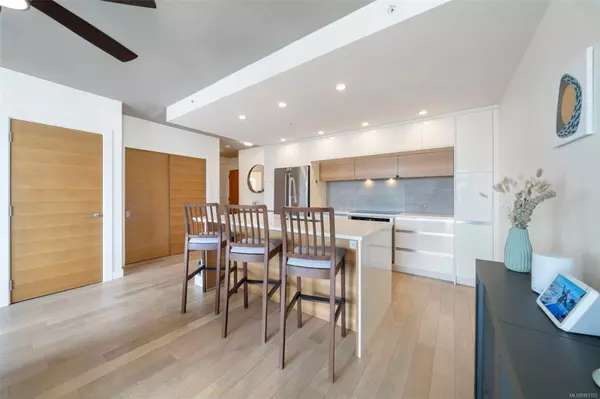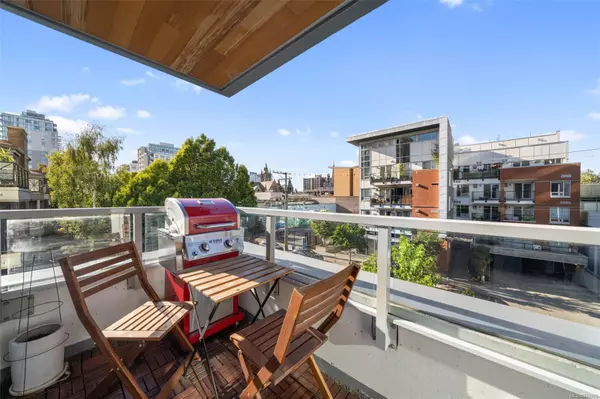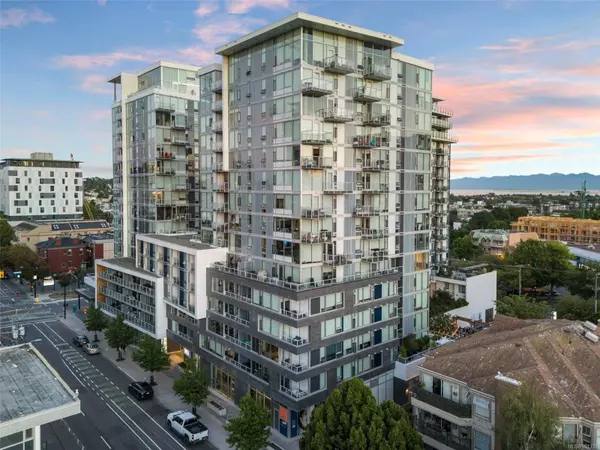
989 Johnson St #304 Victoria, BC V8V 0E3
2 Beds
2 Baths
942 SqFt
OPEN HOUSE
Sat Dec 07, 1:00pm - 3:00pm
Sun Dec 08, 2:00pm - 4:00pm
UPDATED:
12/04/2024 03:48 PM
Key Details
Property Type Condo
Sub Type Condo Apartment
Listing Status Active
Purchase Type For Sale
Square Footage 942 sqft
Price per Sqft $795
Subdivision 989 Johnson
MLS Listing ID 981335
Style Other
Bedrooms 2
HOA Fees $486/mo
Rental Info Unrestricted
Year Built 2019
Annual Tax Amount $3,270
Tax Year 2023
Property Description
With no rental restrictions, this property offers fantastic investment potential. Secure access, underground parking, and additional storage provide convenience and peace of mind. Located in a prime area with excellent walkability and biking scores, you’re steps from popular gyms, Ritual Nordic Spa, grocery stores, Cook Street Village, and a myriad of top restaurants. Travel options abound with nearby floatplane terminals and ferries to Vancouver, Seattle, and beyond. Book a Showing today.
Location
Province BC
County Capital Regional District
Area Vi Downtown
Zoning RS1
Direction North
Rooms
Basement None
Main Level Bedrooms 2
Kitchen 1
Interior
Interior Features Ceiling Fan(s), Controlled Entry, Dining/Living Combo, Eating Area, Elevator, Storage
Heating Baseboard, Electric
Cooling Central Air
Flooring Hardwood
Equipment Security System
Window Features Aluminum Frames,Blinds
Appliance Built-in Range, Dishwasher, F/S/W/D, Freezer, Microwave, Oven/Range Gas, Range Hood
Laundry In Unit
Exterior
Exterior Feature Balcony, Lighting, Security System, Wheelchair Access
Utilities Available Cable Available, Cable To Lot, Electricity Available, Electricity To Lot, Garbage, Phone Available, Phone To Lot
Amenities Available Bike Storage, Common Area, Elevator(s), Secured Entry, Security System, Other
View Y/N Yes
View City
Roof Type Asphalt Rolled
Handicap Access Accessible Entrance, No Step Entrance, Wheelchair Friendly
Total Parking Spaces 53
Building
Lot Description Central Location, Corner, Curb & Gutter, Easy Access, Family-Oriented Neighbourhood, Irrigation Sprinkler(s), Landscaped, Level, Near Golf Course, Recreation Nearby, Rectangular Lot, Serviced, Shopping Nearby, Sidewalk
Building Description Steel and Concrete, Other
Faces North
Story 17
Foundation Poured Concrete
Sewer Sewer Connected
Water Municipal
Architectural Style Contemporary
Structure Type Steel and Concrete
Others
HOA Fee Include Caretaker,Garbage Removal,Hot Water,Insurance,Maintenance Grounds,Maintenance Structure,Property Management,Recycling,Water
Restrictions Unknown
Tax ID 030-892-121
Ownership Freehold/Strata
Acceptable Financing Purchaser To Finance
Listing Terms Purchaser To Finance
Pets Allowed Aquariums, Birds, Cats, Dogs

GET MORE INFORMATION

