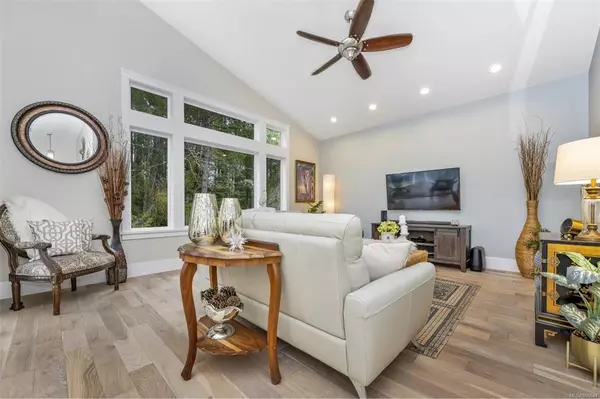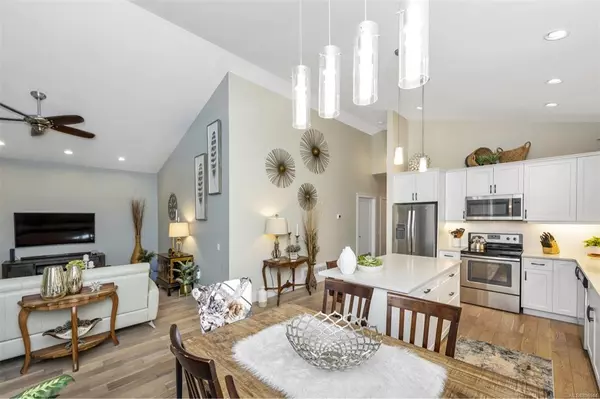$919,900
$819,900
12.2%For more information regarding the value of a property, please contact us for a free consultation.
138 Village Way Duncan, BC V9L 0G6
4 Beds
3 Baths
2,315 SqFt
Key Details
Sold Price $919,900
Property Type Single Family Home
Sub Type Single Family Detached
Listing Status Sold
Purchase Type For Sale
Square Footage 2,315 sqft
Price per Sqft $397
Subdivision Stonewood Village
MLS Listing ID 896944
Sold Date 04/29/22
Style Main Level Entry with Lower Level(s)
Bedrooms 4
HOA Fees $95/mo
Rental Info Some Rentals
Year Built 2018
Annual Tax Amount $4,234
Tax Year 2021
Lot Size 3,920 Sqft
Acres 0.09
Property Description
Located in the beautiful Stonewood Village neighborhood, this stunning 2507 sq. ft. house is immaculate and move in ready. This quality built 4 BR, 3-bathroom home has open concept kitchen, dining and living room. Delightful kitchen with quartz countertops, white cabinets, and an island. Main level living includes master bedroom with 3-piece ensuite, a second bedroom, bathroom, and laundry. Large living room windows show off the gorgeous forest view, and there are private hiking trails connecting you to the Trans Canada hiking trail system. Large, finished basement features 2 bedrooms, bathroom, storage room, and spacious family room with walk-out to patio and low maintenance yard. A pleasant short walk to the hospital, coffee shops, and close to downtown boutiques and farmers markets. Enjoy this gorgeous, family friendly neighborhood!
Location
Province BC
County North Cowichan, Municipality Of
Area Du West Duncan
Zoning CD4
Direction West
Rooms
Basement Finished, Full
Main Level Bedrooms 2
Kitchen 1
Interior
Interior Features Vaulted Ceiling(s)
Heating Forced Air, Natural Gas
Cooling None
Flooring Mixed
Window Features Insulated Windows
Appliance Dryer, F/S/W/D
Laundry In House
Exterior
Exterior Feature Low Maintenance Yard
Garage Spaces 1.0
Roof Type Fibreglass Shingle
Handicap Access Ground Level Main Floor, Primary Bedroom on Main
Total Parking Spaces 2
Building
Lot Description Landscaped, Recreation Nearby, Shopping Nearby
Building Description Cement Fibre,Insulation: Ceiling,Insulation: Walls, Main Level Entry with Lower Level(s)
Faces West
Foundation Poured Concrete
Sewer Sewer To Lot
Water Municipal
Structure Type Cement Fibre,Insulation: Ceiling,Insulation: Walls
Others
Restrictions Easement/Right of Way
Tax ID 030-097-509
Ownership Freehold/Strata
Pets Description Number Limit
Read Less
Want to know what your home might be worth? Contact us for a FREE valuation!

Our team is ready to help you sell your home for the highest possible price ASAP
Bought with eXp Realty

GET MORE INFORMATION





