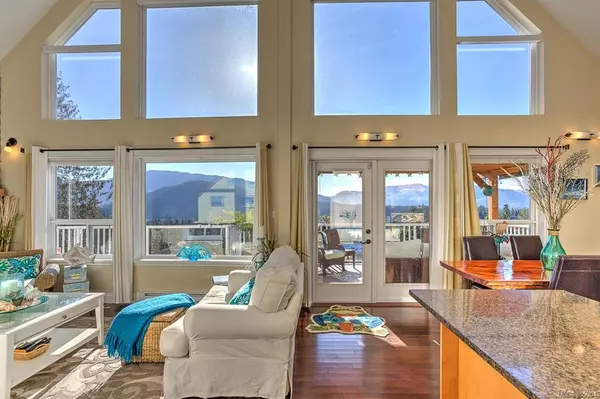$790,000
$789,000
0.1%For more information regarding the value of a property, please contact us for a free consultation.
9227 Kestrel Dr Lake Cowichan, BC V0R 2G1
3 Beds
2 Baths
2,594 SqFt
Key Details
Sold Price $790,000
Property Type Single Family Home
Sub Type Single Family Detached
Listing Status Sold
Purchase Type For Sale
Square Footage 2,594 sqft
Price per Sqft $304
Subdivision The Cottages At Marble Bay
MLS Listing ID 855004
Sold Date 02/04/21
Style Main Level Entry with Upper Level(s)
Bedrooms 3
HOA Fees $190/mo
Rental Info Some Rentals
Year Built 2011
Annual Tax Amount $3,499
Tax Year 2019
Lot Size 10,018 Sqft
Acres 0.23
Property Description
Beauty on the Hill! This home has it all! Magnificent views, open concept living so you can enjoy each others company as you create great food. In floor heating, propane/electric heat, hot tub, great gardens, several outdoor seating areas so you can follow the sun! There is an amazing man cave/games room over the shop/garage, property backs onto a park so no one will ever build behind you! There is a lovely little trail down to the shared sandy beach where you can leave your kayak, canoe, little sail boat, golf cart parking and you can register for a boat slip! The list goes on, three bedrooms with an amazing master suite, two bathrooms, perfect southern exposure, lots of beautiful rock work great hiking and biking trails nearby. Enjoy cottage life on this large clean safe lake! The starry nights are a site to behold. If you are looking for country life with luxury and comfort this is it! There is even enough room to install an endless infinity pool overlooking the Lake!
Location
Province BC
County Cowichan Valley Regional District
Area Du Lake Cowichan
Zoning LR-11
Direction South
Rooms
Basement Crawl Space, Unfinished
Main Level Bedrooms 2
Kitchen 0
Interior
Interior Features Ceiling Fan(s), Dining/Living Combo, French Doors
Heating Baseboard, Propane, Radiant Floor
Cooling None
Flooring Mixed
Fireplaces Number 1
Fireplaces Type Propane
Fireplace 1
Window Features Insulated Windows
Appliance Dishwasher, F/S/W/D, Hot Tub
Laundry In House
Exterior
Exterior Feature Balcony/Patio, Garden, Low Maintenance Yard, Security System, Water Feature
Garage Spaces 1.0
Carport Spaces 1
Utilities Available Cable Available, Electricity Available, Phone Available
View Y/N 1
View Mountain(s), Lake
Roof Type Asphalt Shingle
Total Parking Spaces 2
Building
Lot Description Landscaped, Private, Serviced, Hillside, Marina Nearby, Park Setting, Quiet Area, Recreation Nearby, Southern Exposure, In Wooded Area
Building Description Insulation All, Main Level Entry with Upper Level(s)
Faces South
Foundation Poured Concrete
Sewer Septic System: Common
Water Municipal
Architectural Style California, West Coast
Additional Building Potential
Structure Type Insulation All
Others
HOA Fee Include Garbage Removal,Sewer
Restrictions Building Scheme
Tax ID 027-082-008
Ownership Freehold/Strata
Acceptable Financing Must Be Paid Off
Listing Terms Must Be Paid Off
Pets Description Yes
Read Less
Want to know what your home might be worth? Contact us for a FREE valuation!

Our team is ready to help you sell your home for the highest possible price ASAP
Bought with eXp Realty

GET MORE INFORMATION





