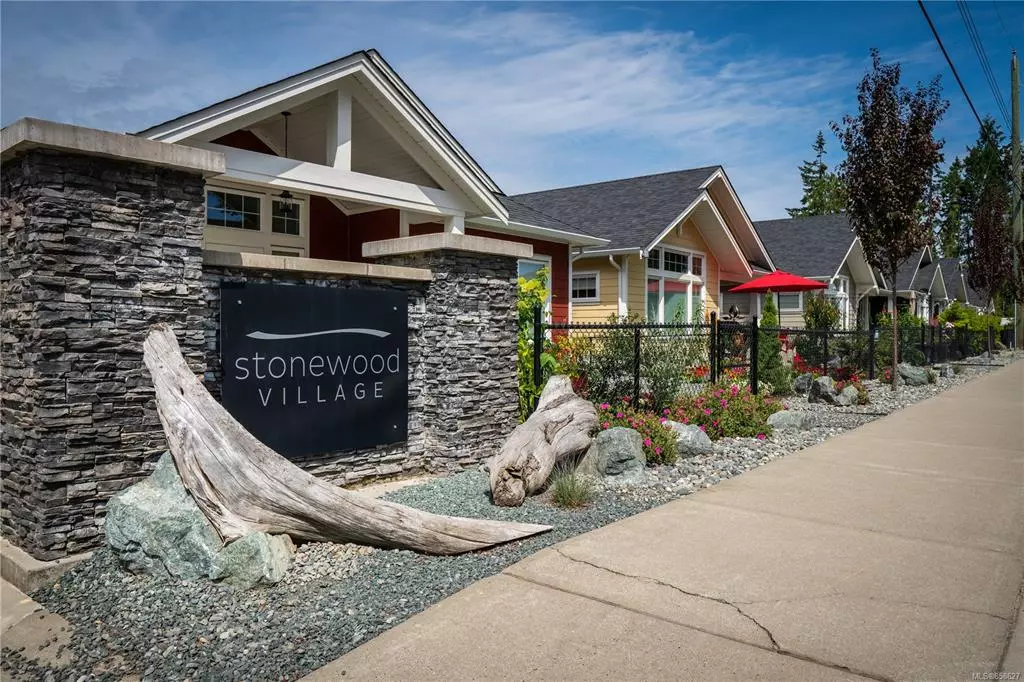$529,900
$529,900
For more information regarding the value of a property, please contact us for a free consultation.
291 Edgewood Cres Duncan, BC V9L 0G6
1 Bed
2 Baths
1,135 SqFt
Key Details
Sold Price $529,900
Property Type Single Family Home
Sub Type Single Family Detached
Listing Status Sold
Purchase Type For Sale
Square Footage 1,135 sqft
Price per Sqft $466
Subdivision Stonewood Village
MLS Listing ID 858627
Sold Date 05/03/21
Style Main Level Entry with Lower Level(s)
Bedrooms 1
HOA Fees $75/mo
Rental Info Unrestricted
Year Built 2021
Tax Year 2020
Lot Size 3,484 Sqft
Acres 0.08
Property Description
Be part of the Stonewood Village community in this 2,061 sq ft quality built new home. Main level living with age in place design features and a full, unfinished basement. The functional kitchen and adjoining dining room offers quartz countertops, appliance package, skylight and overlooks the covered deck. The living room has vaulted ceiling, hardwood flooring, and large windows. The master suite has a 4pc ensuite and plenty of closet space. A den, 2 pc bath, and laundry closet round out this level.
Other features include: a double car garage, low maintenance patio and yard; durable Hardi plank exterior; covered entrance way and high efficiency natural gas forced air heating system. A private path running through the heart of Stonewood is bordered by generous amounts of shared green space, encouraging a healthy lifestyle and promoting a sense of community.
Location
Province BC
County Cowichan Valley Regional District
Area Du West Duncan
Zoning CD4
Direction West
Rooms
Basement Full, Unfinished
Main Level Bedrooms 1
Kitchen 1
Interior
Interior Features Vaulted Ceiling(s), Wine Storage
Heating Forced Air, Natural Gas
Cooling None
Flooring Mixed
Window Features Screens,Skylight(s)
Appliance Dishwasher, Oven/Range Gas, Range Hood, Refrigerator
Laundry In House
Exterior
Exterior Feature Balcony, Low Maintenance Yard, Sprinkler System
Garage Spaces 1.0
Utilities Available Cable Available, Underground Utilities
Roof Type Fibreglass Shingle
Handicap Access Accessible Entrance, Ground Level Main Floor, Primary Bedroom on Main
Total Parking Spaces 1
Building
Lot Description Central Location, Landscaped, Rectangular Lot, Serviced
Building Description Cement Fibre,Frame Wood,Insulation All, Main Level Entry with Lower Level(s)
Faces West
Foundation Poured Concrete
Sewer Sewer To Lot
Water Municipal
Structure Type Cement Fibre,Frame Wood,Insulation All
Others
Tax ID 030-944-139
Ownership Freehold/Strata
Pets Description Aquariums, Birds, Cats, Dogs, Number Limit
Read Less
Want to know what your home might be worth? Contact us for a FREE valuation!

Our team is ready to help you sell your home for the highest possible price ASAP
Bought with Countrywide Village Realty Ltd.

GET MORE INFORMATION

