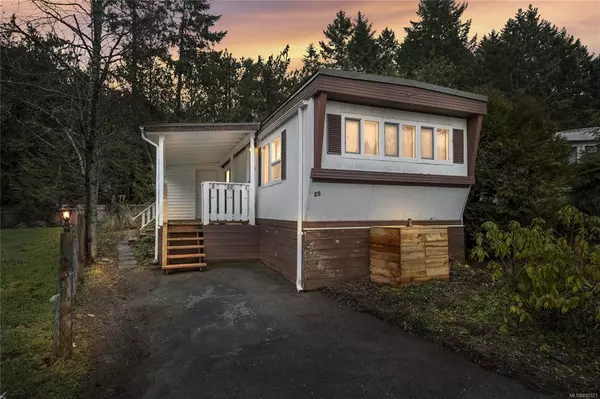$262,500
$274,000
4.2%For more information regarding the value of a property, please contact us for a free consultation.
2785 Wallbank Rd #25 Shawnigan Lake, BC V0R 2W2
3 Beds
1 Bath
915 SqFt
Key Details
Sold Price $262,500
Property Type Manufactured Home
Sub Type Manufactured Home
Listing Status Sold
Purchase Type For Sale
Square Footage 915 sqft
Price per Sqft $286
Subdivision Shawnigan Mhp
MLS Listing ID 892521
Sold Date 04/01/22
Style Rancher
Bedrooms 3
HOA Fees $550/mo
Rental Info No Rentals
Year Built 1969
Annual Tax Amount $244
Tax Year 2021
Lot Size 871 Sqft
Acres 0.02
Property Description
This is not a driveby! Beautifully renovated mobile in one of the more desirable Mobile Parks located in the well sought out resort community of Shawnigan Lake. Within walking distance of the village and amenities, this home offers approximately 915 Sq. ft. with 2 bedrooms, 4 piece bath open concept living with a large brand new kitchen with dishwasher open to the living/family room. Some of the updates include a newer roof, PVC Windows, painted skirting, Brand new Kitchen and Bathroom, New stainless steel appliances, full-size washer, and dryer. Brand new heat pump for heating and cooling with a 10-year limited warranty on parts, paint, flooring, and more. Large newly build 150sq foot covered porches for year-round enjoyment. Yard backs onto green space. Southern exposure offers views of Mt Baldy with a close walk to the lake along with a bus route for an added advantage (only 20 minutes to Victoria). No age restrictions with pets being allowed however Park approval is required.
Location
Province BC
County Cowichan Valley Regional District
Area Ml Shawnigan
Zoning MP1
Direction South
Rooms
Basement Crawl Space
Main Level Bedrooms 3
Kitchen 1
Interior
Interior Features Closet Organizer, Dining/Living Combo, Storage
Heating Electric, Heat Pump
Cooling Air Conditioning
Flooring Mixed
Window Features Insulated Windows,Vinyl Frames
Appliance Dishwasher, F/S/W/D
Laundry In House
Exterior
Exterior Feature Fencing: Full, Garden
View Y/N 1
View Mountain(s)
Roof Type Other
Handicap Access Ground Level Main Floor
Total Parking Spaces 2
Building
Lot Description Central Location, Corner, Easy Access, Family-Oriented Neighbourhood, Landscaped, Level, Marina Nearby, No Through Road, Quiet Area, Recreation Nearby, Shopping Nearby, Southern Exposure, In Wooded Area
Building Description Aluminum Siding,Insulation: Ceiling,Insulation: Walls,Vinyl Siding,Wood, Rancher
Faces South
Foundation None
Sewer Septic System
Water Other
Structure Type Aluminum Siding,Insulation: Ceiling,Insulation: Walls,Vinyl Siding,Wood
Others
Restrictions Other
Ownership Pad Rental
Pets Description Aquariums, Birds, Caged Mammals, Cats, Dogs, Number Limit, Size Limit
Read Less
Want to know what your home might be worth? Contact us for a FREE valuation!

Our team is ready to help you sell your home for the highest possible price ASAP
Bought with RE/MAX Camosun

GET MORE INFORMATION





