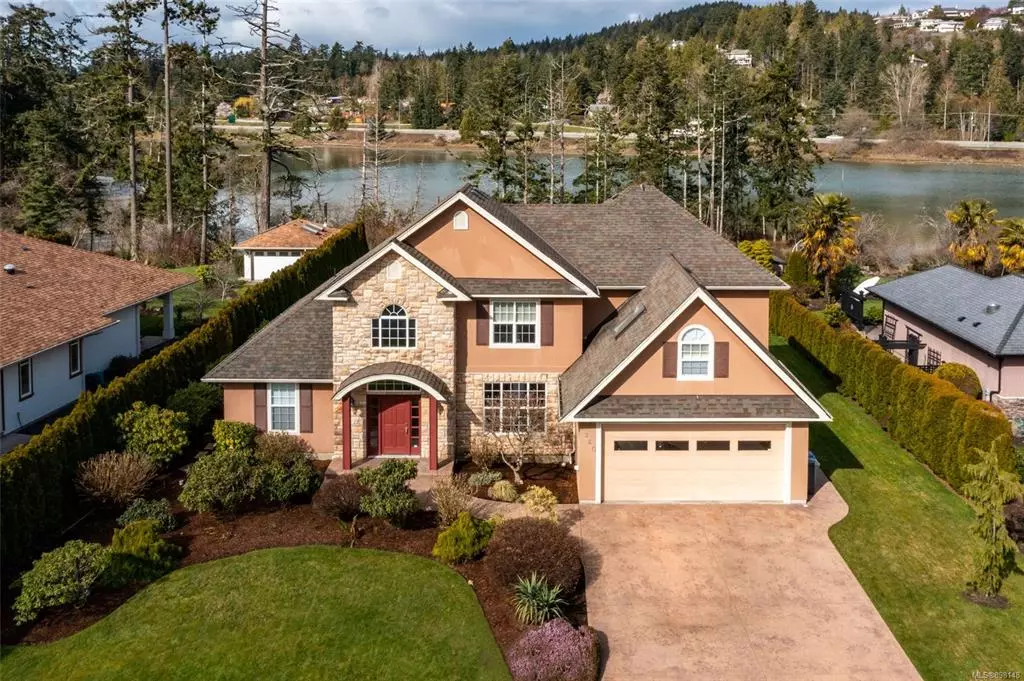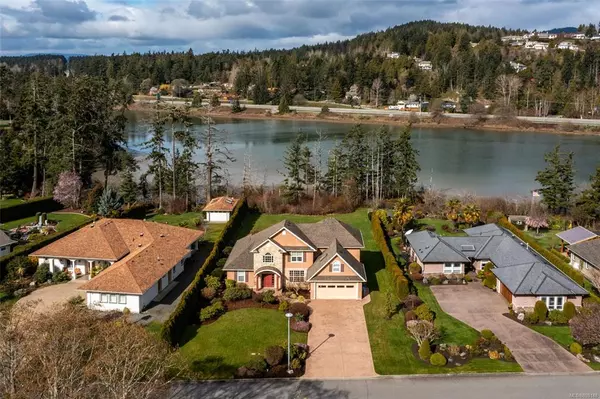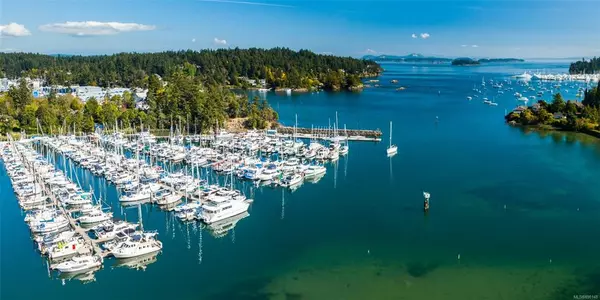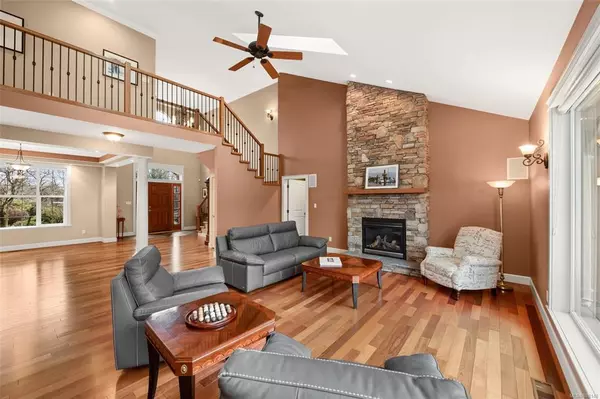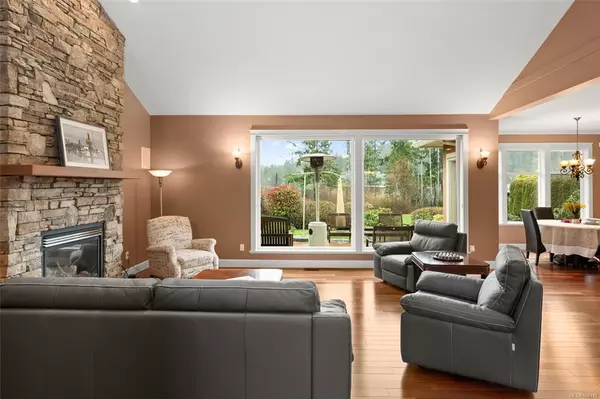$1,900,000
$2,100,000
9.5%For more information regarding the value of a property, please contact us for a free consultation.
1960 Marina Way North Saanich, BC V8W 1B1
4 Beds
4 Baths
3,262 SqFt
Key Details
Sold Price $1,900,000
Property Type Single Family Home
Sub Type Single Family Detached
Listing Status Sold
Purchase Type For Sale
Square Footage 3,262 sqft
Price per Sqft $582
MLS Listing ID 898148
Sold Date 06/28/22
Style Main Level Entry with Upper Level(s)
Bedrooms 4
Rental Info Unrestricted
Year Built 2005
Annual Tax Amount $5,425
Tax Year 2021
Lot Size 0.550 Acres
Acres 0.55
Property Sub-Type Single Family Detached
Property Description
Located in a quiet destination neighbourhood, this 3,226 sf waterfront home has been lovingly cared for and kept as a secondary residence by its original owner since brand new. Perched on a .55-acre lot just steps from North Saanich Marina - an ideal gateway to BC's Southern Gulf Islands and the U.S. San Juan Islands -- this 4 bd, 4 ba residence features hardwood floors, an in-ground sprinkler system, built-in patio- and interior speakers, a gourmet kitchen with brand new Bosch gas range, and a primary bd on main with a spa-like primary bathroom. Vaulted ceilings in the LR are complemented by a cozy fireplace and ceiling fan, while heat pump provides year round comfort throughout the home. Upstairs, enjoy 2 bedrooms, and a media room outfitted with wet bar. Highly accessible, this luxury home is a short drive from the City of Victoria, local shops, restaurants and services, Victoria International Airport, and ferries serving the Gulf Islands, Vancouvers Mainland and Washington state.
Location
Province BC
County Capital Regional District
Area Ns Mcdonald Park
Zoning R2
Direction East
Rooms
Basement Crawl Space
Main Level Bedrooms 2
Kitchen 1
Interior
Interior Features Bar, Ceiling Fan(s), Closet Organizer, Dining/Living Combo, Eating Area
Heating Heat Pump, Natural Gas
Cooling HVAC
Flooring Carpet, Hardwood
Fireplaces Number 2
Fireplaces Type Gas, Living Room, Primary Bedroom
Equipment Central Vacuum, Electric Garage Door Opener
Fireplace 1
Window Features Vinyl Frames
Appliance Built-in Range, Dishwasher, F/S/W/D, Garburator, Oven Built-In
Laundry In House
Exterior
Exterior Feature Balcony/Patio, Garden, Sprinkler System
Parking Features Driveway, Garage Double
Garage Spaces 2.0
Utilities Available Cable To Lot, Electricity To Lot, Garbage, Natural Gas To Lot, Phone To Lot
Waterfront Description Ocean
View Y/N 1
View Ocean
Roof Type Asphalt Shingle
Handicap Access Accessible Entrance, Ground Level Main Floor, No Step Entrance, Primary Bedroom on Main
Total Parking Spaces 4
Building
Lot Description Central Location, Irrigation Sprinkler(s), Landscaped, Marina Nearby, No Through Road, Shopping Nearby, Sidewalk, Walk on Waterfront
Building Description Stone,Stucco, Main Level Entry with Upper Level(s)
Faces East
Foundation Poured Concrete
Sewer Septic System, Sewer Connected
Water Municipal
Structure Type Stone,Stucco
Others
Restrictions Easement/Right of Way,Restrictive Covenants
Tax ID 001-207-121
Ownership Freehold
Acceptable Financing None
Listing Terms None
Pets Allowed Aquariums, Birds, Caged Mammals, Cats, Dogs
Read Less
Want to know what your home might be worth? Contact us for a FREE valuation!

Our team is ready to help you sell your home for the highest possible price ASAP
Bought with Macdonald Realty Victoria

GET MORE INFORMATION

