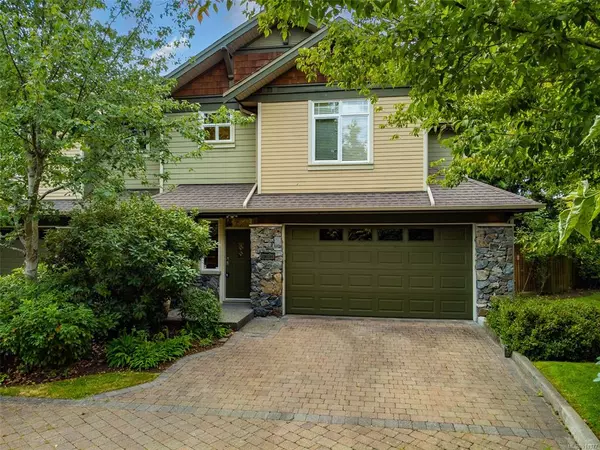$1,050,000
$1,100,000
4.5%For more information regarding the value of a property, please contact us for a free consultation.
1115 Craigflower Rd #12 Esquimalt, BC V9A 7R1
3 Beds
3 Baths
1,850 SqFt
Key Details
Sold Price $1,050,000
Property Type Townhouse
Sub Type Row/Townhouse
Listing Status Sold
Purchase Type For Sale
Square Footage 1,850 sqft
Price per Sqft $567
Subdivision The Ironwood
MLS Listing ID 911377
Sold Date 10/24/22
Style Main Level Entry with Upper Level(s)
Bedrooms 3
HOA Fees $458/mo
Rental Info Some Rentals
Year Built 2004
Annual Tax Amount $4,774
Tax Year 2021
Lot Size 1,742 Sqft
Acres 0.04
Property Description
Golf Course Property! LIVE ON THE 5TH TEE of the fairway at the Stunning Gorge Vale Golf Course in this spacious Executive End Unit Townhome in the heart of greater Victoria-Esquimalt. Boasting a perfect floor plan maximizing on the tranquil views of the greens from all main living areas. Featuring 17' vaulted entry & 9' ceilings, hardwood floors, oversized windows, great rm w walk-out to a spacious patio surrounded by mature trees + unobstructed views of the greens. Be impressed w the 19ft Kitchen w Granite counters & island/breakfast bar, Stainless appliances; excess amount of Wood cabinetry w built-in study; a walk-in pantry, Stunning Primary bedroom w expansive views of the Rough to the Fairway, a HUGE walk-in closet & Luxury ensuite w tub & sep shower; laundry on 2nd flr w bedrooms, 2 Car garage w remote built w extra soundproofing, expansive crawl space storage. Close to the Ocean, HWY, Restaurants & Amenities. Perfect spot to live, entertain & enjoy life w green views 365 days!
Location
Province BC
County Capital Regional District
Area Es Gorge Vale
Direction North
Rooms
Basement Crawl Space
Kitchen 1
Interior
Interior Features Bar, Breakfast Nook, Cathedral Entry, Dining/Living Combo, Eating Area, Soaker Tub, Vaulted Ceiling(s)
Heating Baseboard, Electric, Natural Gas
Cooling None
Flooring Carpet, Hardwood, Mixed
Fireplaces Number 1
Fireplaces Type Gas, Living Room
Equipment Central Vacuum, Electric Garage Door Opener
Fireplace 1
Window Features Blinds,Insulated Windows,Skylight(s)
Appliance F/S/W/D
Laundry In House
Exterior
Exterior Feature Balcony/Patio, Fenced, Garden, Lighting, Low Maintenance Yard
Garage Spaces 2.0
Utilities Available Cable Available, Compost, Electricity To Lot, Garbage, Natural Gas To Lot, Phone Available
Roof Type Asphalt Shingle
Handicap Access Accessible Entrance, Ground Level Main Floor, No Step Entrance
Total Parking Spaces 2
Building
Lot Description Adult-Oriented Neighbourhood, Central Location, Cleared, Corner, Cul-de-sac, Easy Access, Family-Oriented Neighbourhood, Irregular Lot, Level, Marina Nearby, No Through Road, On Golf Course, Park Setting, Quiet Area, Recreation Nearby, Serviced, Shopping Nearby, Southern Exposure, Wooded Lot
Building Description Cement Fibre,Frame Wood,Stone, Main Level Entry with Upper Level(s)
Faces North
Story 2
Foundation Poured Concrete
Sewer Sewer To Lot
Water Municipal
Architectural Style West Coast
Structure Type Cement Fibre,Frame Wood,Stone
Others
HOA Fee Include Caretaker,Garbage Removal,Insurance
Tax ID 026-425-564
Ownership Freehold/Strata
Pets Description Aquariums, Birds, Caged Mammals, Cats, Dogs, Number Limit, Size Limit
Read Less
Want to know what your home might be worth? Contact us for a FREE valuation!

Our team is ready to help you sell your home for the highest possible price ASAP
Bought with Macdonald Realty Victoria

GET MORE INFORMATION





