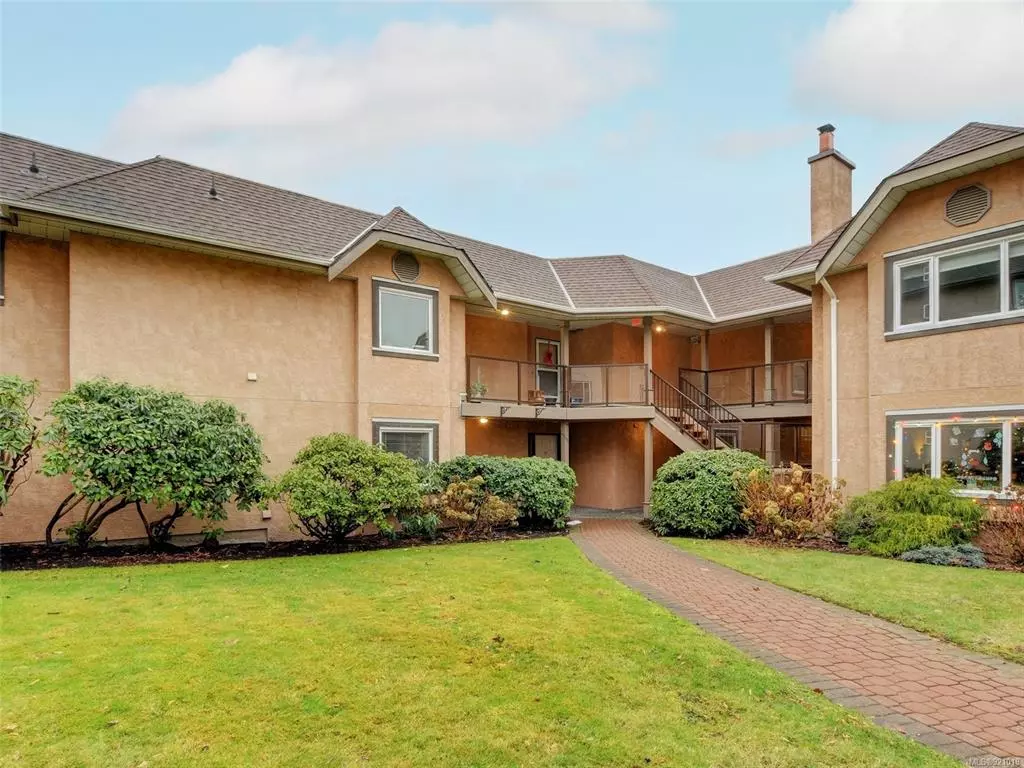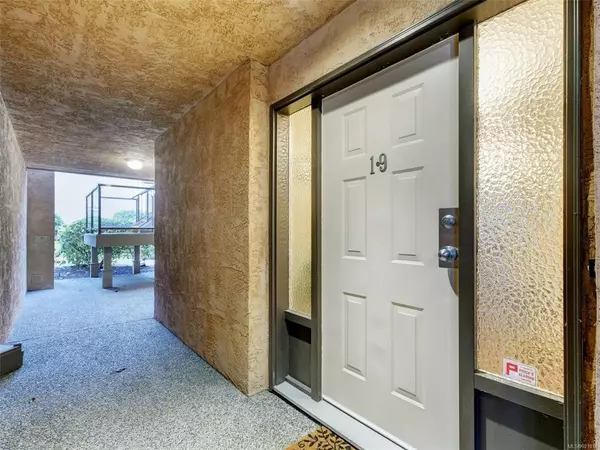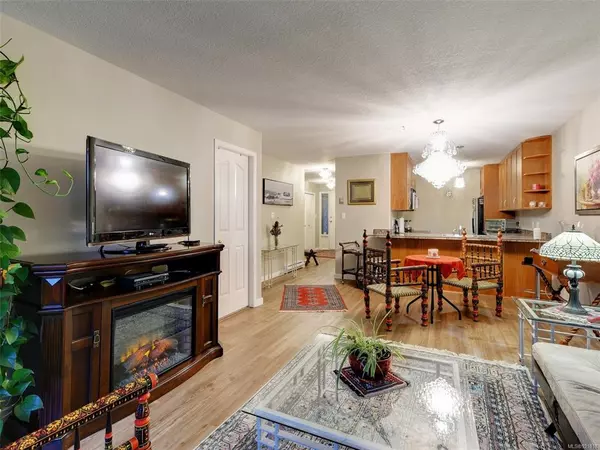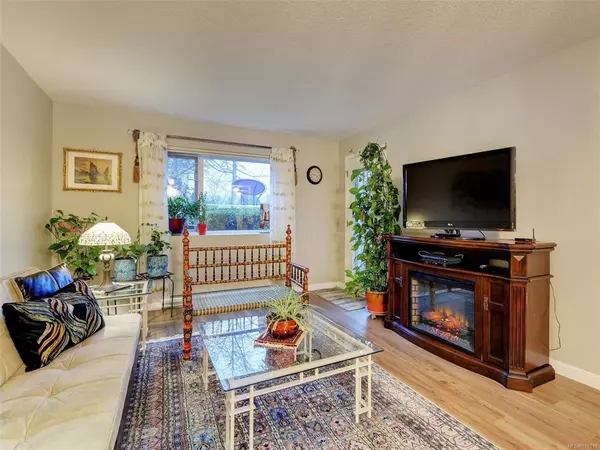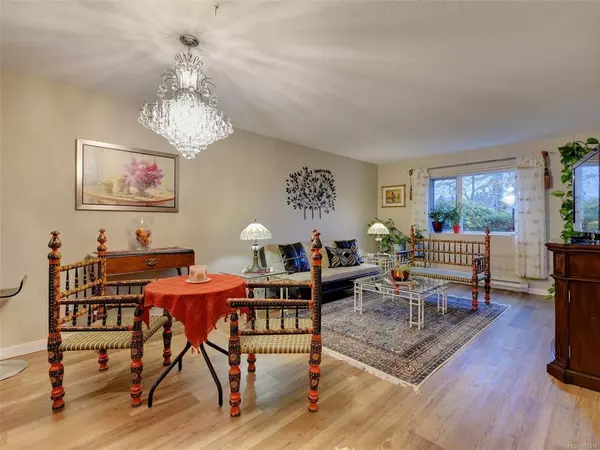$577,500
$589,000
2.0%For more information regarding the value of a property, please contact us for a free consultation.
7070 WEST SAANICH Rd #19 Central Saanich, BC V8M 1P5
2 Beds
2 Baths
1,192 SqFt
Key Details
Sold Price $577,500
Property Type Condo
Sub Type Condo Apartment
Listing Status Sold
Purchase Type For Sale
Square Footage 1,192 sqft
Price per Sqft $484
Subdivision Brentwood Place
MLS Listing ID 921018
Sold Date 03/15/23
Style Rancher
Bedrooms 2
HOA Fees $521/mo
Rental Info Unrestricted
Year Built 1989
Annual Tax Amount $2,173
Tax Year 2022
Property Description
This bright & spacious 2 bed, 2 bath condo, is situated right in the heart of Brentwood Bay & feels more like a townhouse! Building is tucked away from the road, offering you peace and tranquility, and attractive landscaping.
Well laid out, with a bright open plan, & private sunny west facing patio to enjoy the sunsets. A generous sized master bedroom with updated ensuite, large second bedroom & renovated main bathroom.This condo has been fully renovated with new kitchen with stainless steel appliances, vinyl windows, & all flooring replaced. Good storage. Walk to coffee shops, restaurants, pubs, parks and groceries. Minutes from the ocean and Butchart Gardens. Come and live in this superbly kept complex, that is minutes to Victoria and the airport, yet live in semi rural ambiance. No size restriction on pets!
Location
Province BC
County Capital Regional District
Area Cs Brentwood Bay
Direction East
Rooms
Main Level Bedrooms 2
Kitchen 1
Interior
Heating Baseboard, Electric
Cooling None
Fireplaces Number 1
Fireplaces Type Electric, Living Room
Fireplace 1
Window Features Vinyl Frames
Appliance Dishwasher, F/S/W/D, Range Hood
Laundry In Unit
Exterior
Roof Type Asphalt Torch On
Handicap Access Accessible Entrance, Ground Level Main Floor, No Step Entrance, Primary Bedroom on Main, Wheelchair Friendly
Total Parking Spaces 1
Building
Building Description Frame Wood,Stucco, Rancher
Faces East
Story 2
Foundation Slab
Sewer Sewer Connected
Water Municipal
Structure Type Frame Wood,Stucco
Others
Tax ID 014-774-186
Ownership Freehold/Strata
Acceptable Financing Purchaser To Finance
Listing Terms Purchaser To Finance
Pets Allowed Aquariums, Birds, Caged Mammals, Cats, Dogs, Number Limit
Read Less
Want to know what your home might be worth? Contact us for a FREE valuation!

Our team is ready to help you sell your home for the highest possible price ASAP
Bought with Newport Realty Ltd. - Sidney
GET MORE INFORMATION

