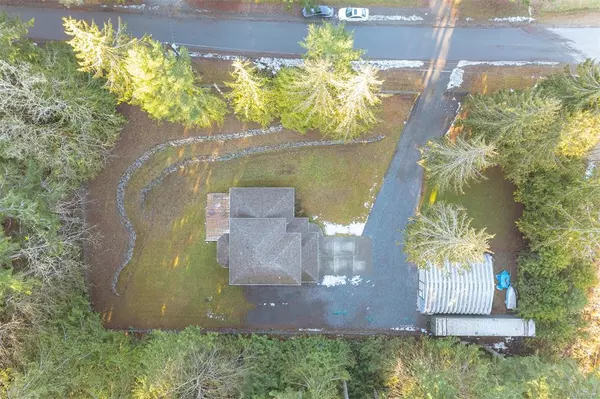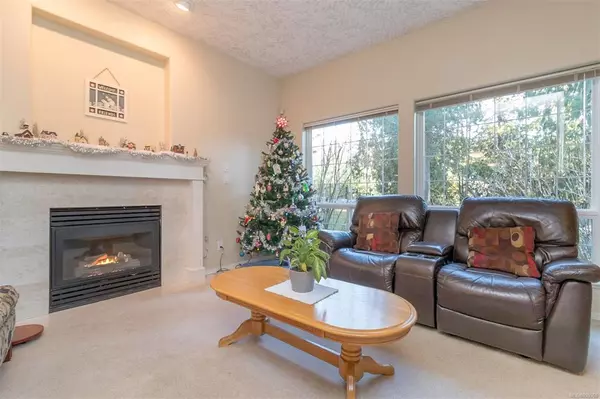$980,000
$999,999
2.0%For more information regarding the value of a property, please contact us for a free consultation.
1816 Munsie Rd Shawnigan Lake, BC V0R 2W2
3 Beds
3 Baths
1,737 SqFt
Key Details
Sold Price $980,000
Property Type Single Family Home
Sub Type Single Family Detached
Listing Status Sold
Purchase Type For Sale
Square Footage 1,737 sqft
Price per Sqft $564
MLS Listing ID 920365
Sold Date 04/28/23
Style Ground Level Entry With Main Up
Bedrooms 3
Rental Info Unrestricted
Year Built 1998
Annual Tax Amount $4,080
Tax Year 2022
Lot Size 0.500 Acres
Acres 0.5
Property Description
This rare offering features a 3 bedroom 3 bath home in immaculate condition on a private yet usable 0.5-acre lot, 2 car garage, 28'x31' shop, septic system recently redone, newer roof & so much more... all 2 mins from lake access & village shops. The home boasts a main floor w/eat-in kitchen overlooking the lush yard, a dining/living room combo w/natural gas fireplace, 2 pc bath & laundry. Upstairs, 3 bedrooms, incl the primary w/full ensuite and walk-in closet. You'll feel completely spoiled w/heated floors throughout the whole home, tankless hot water & a heated crawlspace for storage. The heated, insulated, 17' high, 220-wired shop is a dream come true for a contractor, mechanic, or hobbyist and even comes with a 48' sea-can where you can keep the compressor quiet and have ample storage. The property offers plenty of parking for all of your cars, boats, toys & RV (with hookups). Settle into this quaint Shawnigan Lake location, central between Victoria & Cowichan.
Location
Province BC
County Cowichan Valley Regional District
Area Ml Shawnigan
Zoning R3
Direction East
Rooms
Other Rooms Storage Shed, Workshop
Basement Crawl Space, Not Full Height
Kitchen 1
Interior
Interior Features Breakfast Nook, Ceiling Fan(s), Closet Organizer, Dining/Living Combo, Eating Area, Jetted Tub, Storage
Heating Natural Gas, Radiant Floor
Cooling None
Flooring Carpet, Hardwood, Tile
Fireplaces Number 1
Fireplaces Type Gas, Living Room
Equipment Central Vacuum, Electric Garage Door Opener, Propane Tank, Security System
Fireplace 1
Window Features Screens,Vinyl Frames
Appliance Dishwasher, Oven/Range Gas, Range Hood, Refrigerator, Water Filters
Laundry In House
Exterior
Exterior Feature Balcony/Patio, Lighting, Security System, Sprinkler System
Garage Spaces 5.0
Utilities Available Cable To Lot, Electricity To Lot, Garbage, Phone To Lot, Recycling
Roof Type Asphalt Shingle
Handicap Access Ground Level Main Floor
Total Parking Spaces 8
Building
Lot Description Corner, Easy Access, Family-Oriented Neighbourhood, Irrigation Sprinkler(s), Landscaped, Level, Marina Nearby, No Through Road, Park Setting, Private, Quiet Area, Recreation Nearby, Rural Setting, Serviced, Shopping Nearby, In Wooded Area
Building Description Concrete,Frame Wood,Insulation: Ceiling,Insulation: Walls,Stucco,Stucco & Siding, Ground Level Entry With Main Up
Faces East
Foundation Poured Concrete
Sewer Septic System
Water Well: Drilled
Structure Type Concrete,Frame Wood,Insulation: Ceiling,Insulation: Walls,Stucco,Stucco & Siding
Others
Tax ID 005-912-989
Ownership Freehold
Pets Description Aquariums, Birds, Caged Mammals, Cats, Dogs
Read Less
Want to know what your home might be worth? Contact us for a FREE valuation!

Our team is ready to help you sell your home for the highest possible price ASAP
Bought with RE/MAX Camosun

GET MORE INFORMATION





