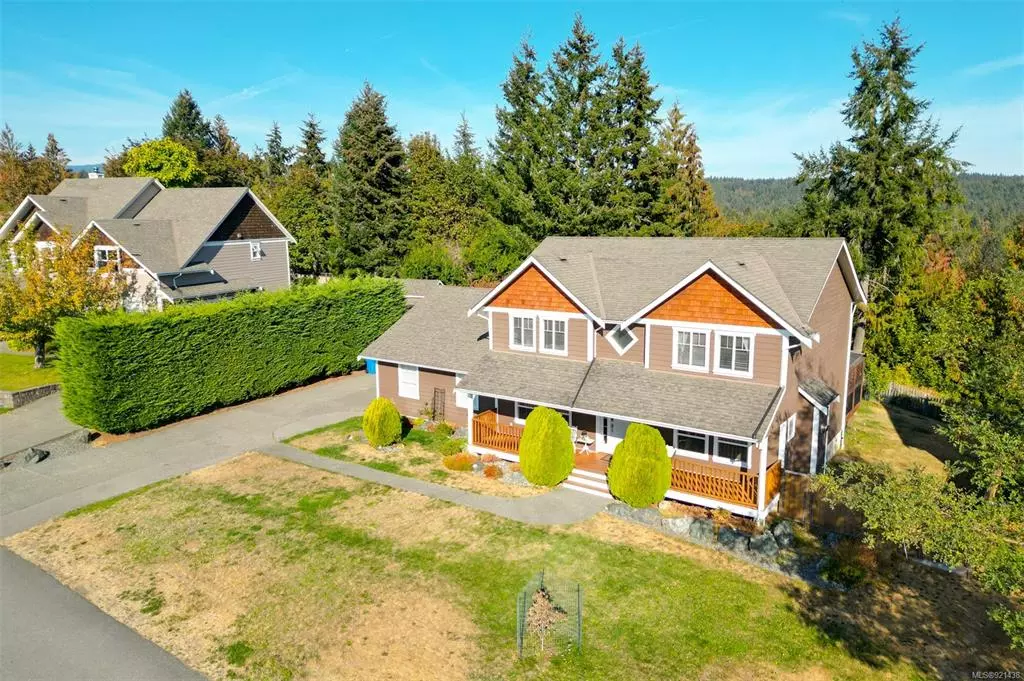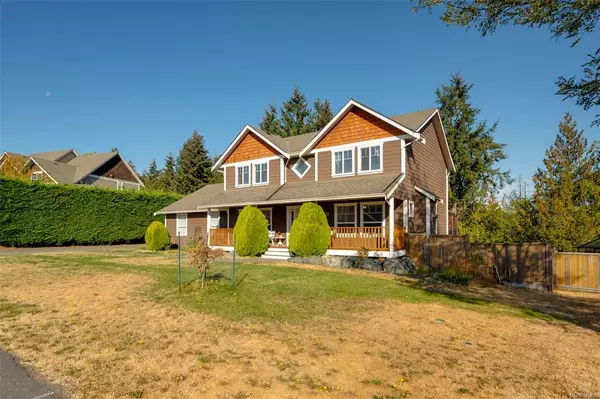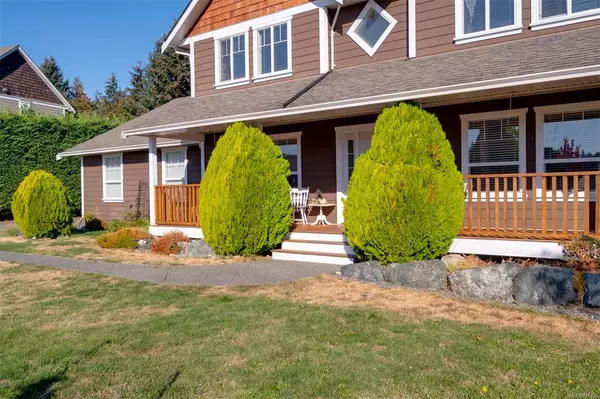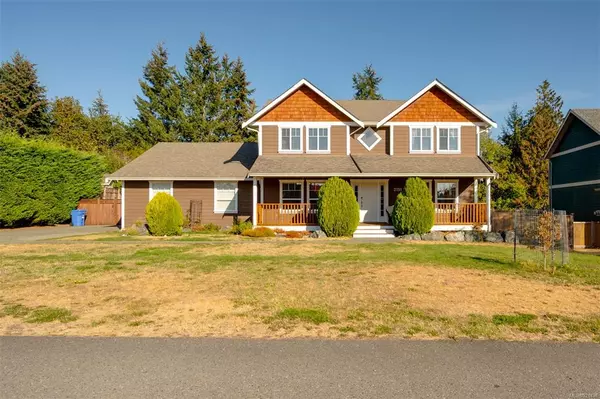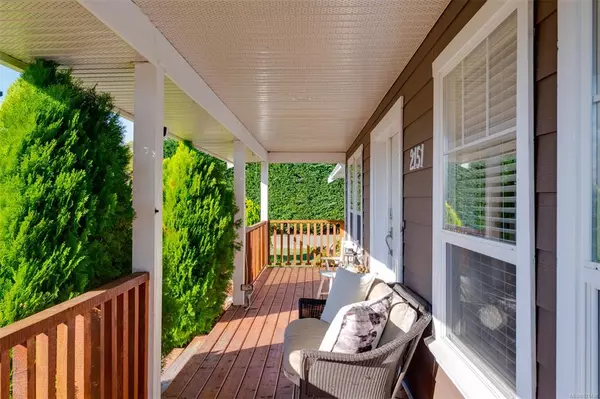$950,000
$998,900
4.9%For more information regarding the value of a property, please contact us for a free consultation.
2151 Wildflower Rd Shawnigan Lake, BC V0R 2W1
4 Beds
3 Baths
2,458 SqFt
Key Details
Sold Price $950,000
Property Type Single Family Home
Sub Type Single Family Detached
Listing Status Sold
Purchase Type For Sale
Square Footage 2,458 sqft
Price per Sqft $386
Subdivision Shawnigan Hills
MLS Listing ID 921438
Sold Date 05/18/23
Style Main Level Entry with Upper Level(s)
Bedrooms 4
Rental Info Unrestricted
Year Built 2004
Annual Tax Amount $5,474
Tax Year 2022
Lot Size 0.990 Acres
Acres 0.99
Property Description
Located within the sought after Shawnigan Hills community, this wonderful family home will provide everything for your family. This lovely 4 bedroom (plus den) & 3 bathroom home sits on .99 of an acre within an enclave of other executive style homes. Notable features include the covered front porch & wonderfully laid out floorplan with enough space for everyone in the family. The large eat-in kitchen is bright and the adjacent spacious family room opens to your outdoor patio area & yard, excellent for the pets & kids. A formal dining room and second living room ensures everyone has a space to unwind at the end of the day and the den tucked away off the kitchen would make an excellent office if you work from home or a 5th bedroom. Upstairs offers 4 bedrooms including a spacious primary with ensuite & generous walk-in closet. The excellent location with its proximity to the lake, world class schools, and many parks & trails makes this a wonderful opportunity for your family!
Location
Province BC
County Cowichan Valley Regional District
Area Ml Shawnigan
Zoning R2
Direction South
Rooms
Other Rooms Storage Shed, Workshop
Basement Crawl Space
Kitchen 1
Interior
Interior Features Dining Room, Dining/Living Combo, Eating Area, Soaker Tub
Heating Electric, Heat Pump, Natural Gas
Cooling Air Conditioning
Flooring Carpet, Laminate, Mixed, Tile
Fireplaces Number 1
Fireplaces Type Gas, Living Room
Equipment Central Vacuum Roughed-In
Fireplace 1
Window Features Insulated Windows
Appliance F/S/W/D, Oven/Range Electric
Laundry In House
Exterior
Exterior Feature Balcony/Deck, Fencing: Full
Garage Spaces 1.0
Roof Type Fibreglass Shingle
Total Parking Spaces 2
Building
Lot Description Cul-de-sac, Family-Oriented Neighbourhood, Landscaped, Quiet Area, Recreation Nearby, Rural Setting, Sloping, Southern Exposure, In Wooded Area
Building Description Cement Fibre,Insulation: Ceiling,Insulation: Walls, Main Level Entry with Upper Level(s)
Faces South
Foundation Poured Concrete
Sewer Sewer Connected
Water Regional/Improvement District
Architectural Style Arts & Crafts
Structure Type Cement Fibre,Insulation: Ceiling,Insulation: Walls
Others
Restrictions Building Scheme,Easement/Right of Way,Restrictive Covenants
Tax ID 025-002-449
Ownership Freehold
Acceptable Financing Purchaser To Finance
Listing Terms Purchaser To Finance
Pets Description Aquariums, Birds, Caged Mammals, Cats, Dogs
Read Less
Want to know what your home might be worth? Contact us for a FREE valuation!

Our team is ready to help you sell your home for the highest possible price ASAP
Bought with Coldwell Banker Oceanside Real Estate

GET MORE INFORMATION

