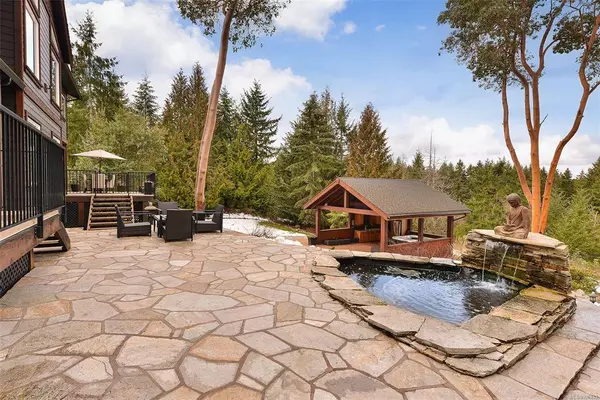$1,850,000
$1,849,888
For more information regarding the value of a property, please contact us for a free consultation.
2666 Courtney Way Shawnigan Lake, BC V0R 2W2
5 Beds
5 Baths
4,685 SqFt
Key Details
Sold Price $1,850,000
Property Type Single Family Home
Sub Type Single Family Detached
Listing Status Sold
Purchase Type For Sale
Square Footage 4,685 sqft
Price per Sqft $394
MLS Listing ID 926253
Sold Date 05/18/23
Style Main Level Entry with Upper Level(s)
Bedrooms 5
Rental Info Unrestricted
Year Built 2010
Annual Tax Amount $7,840
Tax Year 2022
Lot Size 1.100 Acres
Acres 1.1
Property Description
VIRTUAL O/H--> HD VIDEO, 3D WALK-THRU, AERIAL, PHOTOS & FLOOR PLAN online. Privacy, luxury & functionality. Located in beautiful Shawnigan Lake this 3bd/4bth custom home also offers a detached 2bd/1bth carriage home. The main house boasts an impressive amount of luxurious features from, heated tile floors, huge country kitchen with high end appliances, and sauna. The grand entrance enters to open concept living on the main floor w/large primary bdrm w/ a luxurious ensuite w/2 massive walk-in closets, a large second bdrm, 2 more bths, dedicated laundry room & sauna. The views are incredible looking up the Cowichan Valley & over the fully fenced & landscaped back yard that features 2 patios & a cabana kitchen w/ hot tub. The upper floor has an additional bdrm & bthrm & a full scale media room /games room w/ kitchenette & it’s own private deck. The carriage home has 2 generously sized bedrooms & open living flowing into the kitchen. There is tons of room to park including a 3 car garage.
Location
Province BC
County Cowichan Valley Regional District
Area Ml Shawnigan
Direction South
Rooms
Basement Crawl Space
Main Level Bedrooms 2
Kitchen 2
Interior
Interior Features Bar, Cathedral Entry, Ceiling Fan(s), Closet Organizer, Controlled Entry, Dining Room, Dining/Living Combo, Eating Area, Sauna, Soaker Tub, Storage, Vaulted Ceiling(s)
Heating Baseboard, Electric, Heat Pump, Propane, Radiant Floor, Wood
Cooling Air Conditioning, HVAC
Flooring Carpet, Mixed, Tile
Fireplaces Number 2
Fireplaces Type Gas, Living Room, Primary Bedroom, Wood Burning
Equipment Propane Tank
Fireplace 1
Window Features Vinyl Frames
Appliance F/S/W/D, Refrigerator
Laundry In House, In Unit
Exterior
Exterior Feature Balcony/Deck, Balcony/Patio, Fencing: Full, Garden, Outdoor Kitchen, Sprinkler System, Water Feature
Garage Spaces 3.0
View Y/N 1
View Mountain(s), Valley
Roof Type Fibreglass Shingle
Handicap Access Ground Level Main Floor, Primary Bedroom on Main
Total Parking Spaces 12
Building
Lot Description Acreage, Central Location, Cleared, Easy Access, Family-Oriented Neighbourhood, Landscaped, Marina Nearby, Park Setting, Private, Quiet Area, Recreation Nearby, Serviced, Shopping Nearby, Southern Exposure
Building Description Cement Fibre,Wood, Main Level Entry with Upper Level(s)
Faces South
Foundation Poured Concrete
Sewer Septic System
Water Municipal
Architectural Style Contemporary, West Coast
Additional Building Exists
Structure Type Cement Fibre,Wood
Others
Tax ID 028-342-844
Ownership Freehold
Pets Description Aquariums, Birds, Caged Mammals, Cats, Dogs
Read Less
Want to know what your home might be worth? Contact us for a FREE valuation!

Our team is ready to help you sell your home for the highest possible price ASAP
Bought with Pemberton Holmes Ltd. (Dun)

GET MORE INFORMATION





