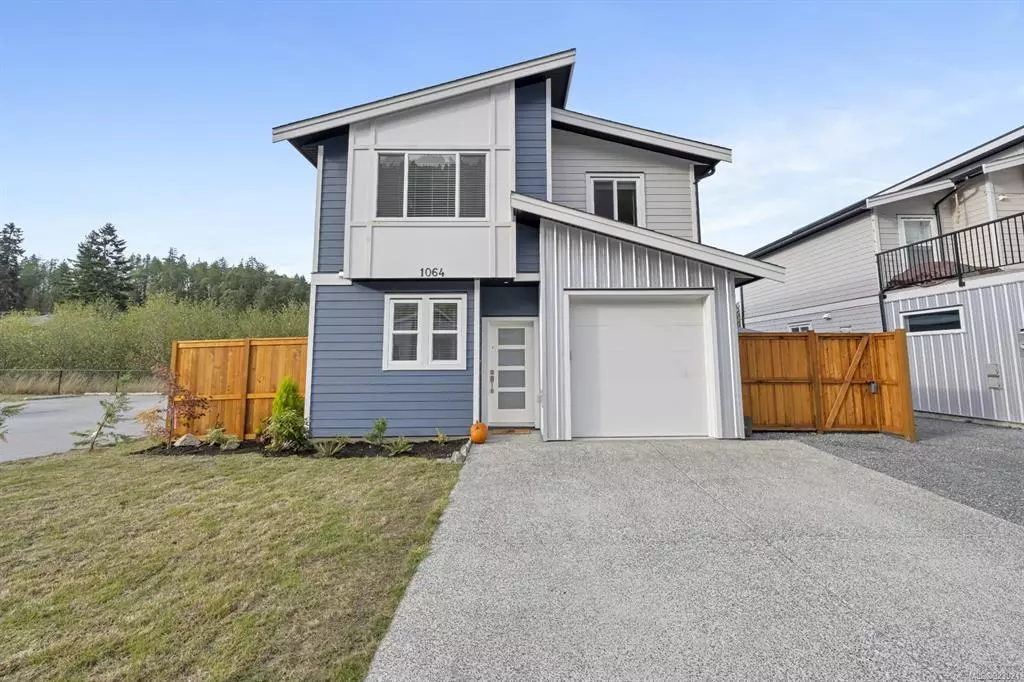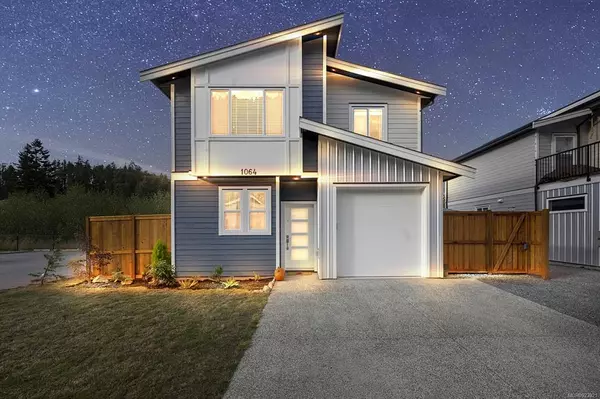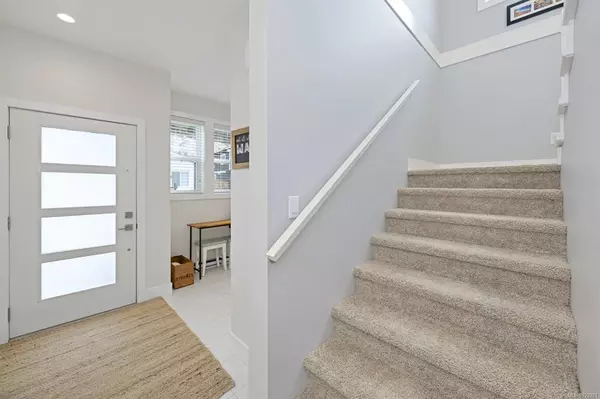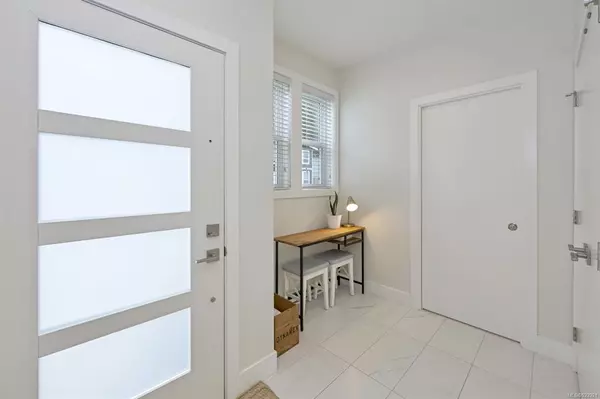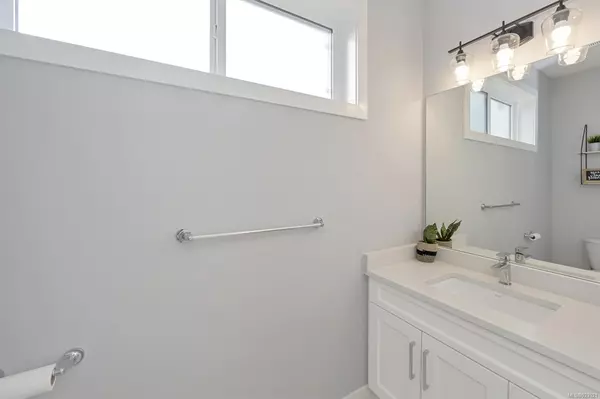$755,000
$759,900
0.6%For more information regarding the value of a property, please contact us for a free consultation.
1064 Gammon Way Shawnigan Lake, BC V0R 2W3
3 Beds
3 Baths
1,722 SqFt
Key Details
Sold Price $755,000
Property Type Single Family Home
Sub Type Single Family Detached
Listing Status Sold
Purchase Type For Sale
Square Footage 1,722 sqft
Price per Sqft $438
MLS Listing ID 923921
Sold Date 05/24/23
Style Main Level Entry with Upper Level(s)
Bedrooms 3
HOA Fees $77/mo
Rental Info Unrestricted
Year Built 2021
Annual Tax Amount $3,838
Tax Year 2023
Lot Size 3,920 Sqft
Acres 0.09
Property Description
Don’t wait this home is available now. The same model as the showhome but with a long list of upgrades. Backing on to a treed ravine with only one side-neighbour, enjoy the views from all rooms or from your fully fenced yard. A bright three-bedroom home, the master suite features a roomy walk-in closet & an upgraded walk in shower, as well as dual sinks and quartz counters in the ensuite bath. Downstairs, the open floor plan includes a generous kitchen with a quartz-topped breakfast bar for easy meals and a full dining/living area with a walk out to the fenced and landscaped yard, enjoy the yard all year round under the beautiful covered pergola. The garage is heated so use as a gym or man cave. Located 15 mins from Langford, minutes from Shawnigan Lake. Many upgrades here including, Heat Pumps, Covered back patio, fully fenced yard, stainless steal fridge and oven, extra upgraded lighting, walk in shower, larger laundry room with a sink, quartz counters in the bathrooms & a new shed
Location
Province BC
County Capital Regional District
Area Ml Shawnigan
Direction East
Rooms
Other Rooms Storage Shed
Basement None
Kitchen 1
Interior
Interior Features Closet Organizer
Heating Electric, Heat Pump, Natural Gas
Cooling Air Conditioning
Flooring Basement Sub-Floor, Laminate, Vinyl
Fireplaces Number 1
Fireplaces Type Gas
Equipment Electric Garage Door Opener
Fireplace 1
Window Features Blinds
Appliance Dishwasher, F/S/W/D, Microwave, Oven/Range Gas
Laundry In House
Exterior
Exterior Feature Awning(s), Fencing: Full, Garden
Garage Spaces 1.0
View Y/N 1
View Mountain(s)
Roof Type Asphalt Shingle
Total Parking Spaces 3
Building
Building Description Cement Fibre,Frame Wood,Metal Siding, Main Level Entry with Upper Level(s)
Faces East
Foundation Poured Concrete
Sewer Sewer Connected
Water Municipal
Structure Type Cement Fibre,Frame Wood,Metal Siding
Others
HOA Fee Include Maintenance Grounds
Tax ID 031-343-899
Ownership Freehold/Strata
Pets Description Aquariums, Birds, Cats, Dogs
Read Less
Want to know what your home might be worth? Contact us for a FREE valuation!

Our team is ready to help you sell your home for the highest possible price ASAP
Bought with eXp Realty

GET MORE INFORMATION

