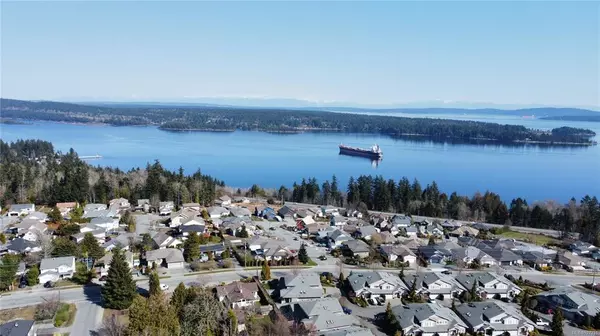$1,198,000
$1,229,000
2.5%For more information regarding the value of a property, please contact us for a free consultation.
720 Russell Rd #9 Ladysmith, BC V9G 1W4
5 Beds
4 Baths
3,391 SqFt
Key Details
Sold Price $1,198,000
Property Type Single Family Home
Sub Type Single Family Detached
Listing Status Sold
Purchase Type For Sale
Square Footage 3,391 sqft
Price per Sqft $353
MLS Listing ID 927331
Sold Date 07/14/23
Style Main Level Entry with Lower Level(s)
Bedrooms 5
HOA Fees $50/mo
Rental Info Unrestricted
Year Built 2020
Annual Tax Amount $5,743
Tax Year 2022
Lot Size 7,405 Sqft
Acres 0.17
Property Sub-Type Single Family Detached
Property Description
Enjoy the Million Dollar Ocean views from this beautiful home! This almost brand new 3400 sq/ft 5 bed 4 bath home has a level entry with walk out basement including a legal 2-bedroom basement suite. Be amazed by this chef's kitchen with abundance of maple cabinets, quartz countertops, stainless steel appliances, large island and panty. The living room has a cozy gas fireplace, and the dining room has patio doors that lead to a large, covered deck with fantastic ocean views. Downstairs there is a large family room with wet bar and a space for a full-sized fridge, half bath and patio doors that lead to the lower deck area. Plus, there is a beautifully appointed fully separate, legal 2 bedroom suite. This is a great income generator. There is an oversized double garage with power for EV, off street suite parking, as well as
RV/Boat parking.
Location
Province BC
County Ladysmith, Town Of
Area Du Ladysmith
Direction South
Rooms
Basement Finished, Walk-Out Access
Main Level Bedrooms 3
Kitchen 2
Interior
Interior Features Dining/Living Combo
Heating Baseboard, Electric, Heat Pump
Cooling Central Air
Fireplaces Number 1
Fireplaces Type Gas
Fireplace 1
Window Features Insulated Windows
Appliance Dishwasher, Dryer, Microwave, Oven/Range Electric, Refrigerator, Washer
Laundry In House
Exterior
Exterior Feature Balcony/Deck, Balcony/Patio, Low Maintenance Yard
Parking Features Additional, Garage Double, RV Access/Parking
Garage Spaces 2.0
View Y/N 1
View City, Mountain(s), Ocean
Roof Type Asphalt Shingle
Handicap Access Accessible Entrance, Primary Bedroom on Main, Wheelchair Friendly
Total Parking Spaces 4
Building
Lot Description Central Location, Corner, Easy Access, Family-Oriented Neighbourhood, Landscaped, Marina Nearby, Quiet Area, Recreation Nearby, Shopping Nearby, Southern Exposure
Building Description Cement Fibre,Frame Wood,Insulation All, Main Level Entry with Lower Level(s)
Faces South
Foundation Poured Concrete
Sewer Sewer Connected
Water Municipal
Additional Building Exists
Structure Type Cement Fibre,Frame Wood,Insulation All
Others
Restrictions Building Scheme,Restrictive Covenants
Tax ID 031-011-047
Ownership Freehold/Strata
Pets Allowed Aquariums, Birds, Caged Mammals, Cats, Dogs
Read Less
Want to know what your home might be worth? Contact us for a FREE valuation!

Our team is ready to help you sell your home for the highest possible price ASAP
Bought with Engel & Volkers Vancouver Island

GET MORE INFORMATION





