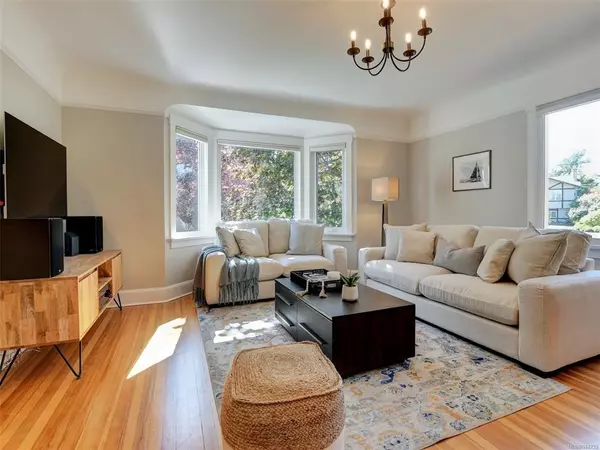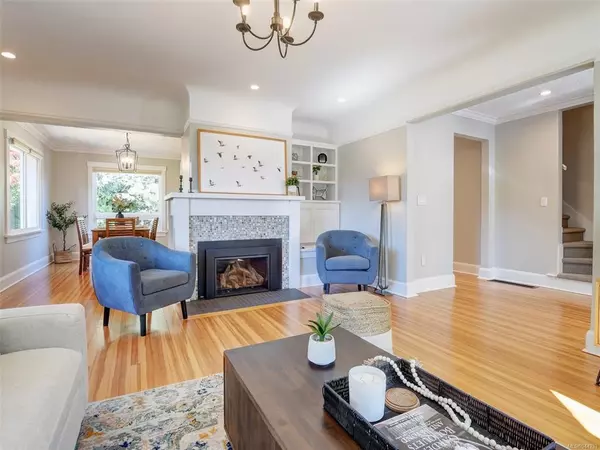$1,599,900
$1,599,900
For more information regarding the value of a property, please contact us for a free consultation.
1166 Munro St Esquimalt, BC V9A 5P4
4 Beds
4 Baths
2,860 SqFt
Key Details
Sold Price $1,599,900
Property Type Single Family Home
Sub Type Single Family Detached
Listing Status Sold
Purchase Type For Sale
Square Footage 2,860 sqft
Price per Sqft $559
MLS Listing ID 944233
Sold Date 10/24/23
Style Main Level Entry with Lower/Upper Lvl(s)
Bedrooms 4
Rental Info Unrestricted
Year Built 1938
Annual Tax Amount $6,902
Tax Year 2022
Lot Size 9,583 Sqft
Acres 0.22
Lot Dimensions 53 ft wide x 180 ft deep
Property Description
Not often does a property like this become available for sale. Well presented, and move- in ready, this family home is sure to please. Upon entering you will appreciate its charm and character with solid wood floors, coved ceilings and south facing naturally bright rooms. The main floor features a spacious living room with gas fireplace, custom kitchen with center island, quartz counters, built in cabinetry, heated tile flooring, eating area, and separate dining room. The main floor is complete with updated four piece bath and bedroom with ensuite. The upper level master includes ensuite, den and additional bedroom. Good extra accommodation in the full height walk out lower level. The welcoming, covered rear porch overlooks a private park-like setting with sitting areas. A long list of updates include, heat pump, tankless hot water, and windows. Ideal location steps to Saxe Pt. Park, Fleming Beach boat ramp, school and shopping. A rare offering indeed!
Location
Province BC
County Capital Regional District
Area Es Saxe Point
Direction South
Rooms
Other Rooms Storage Shed
Basement Finished, Walk-Out Access, With Windows
Main Level Bedrooms 1
Kitchen 2
Interior
Interior Features Dining Room, Eating Area, French Doors
Heating Electric, Forced Air, Heat Pump
Cooling Air Conditioning
Flooring Carpet, Tile, Vinyl, Wood
Fireplaces Number 2
Fireplaces Type Gas, Living Room
Fireplace 1
Window Features Insulated Windows,Screens,Vinyl Frames
Laundry In House
Exterior
Exterior Feature Balcony/Patio, Fencing: Partial, Sprinkler System
Garage Spaces 1.0
Roof Type Asphalt Shingle
Total Parking Spaces 3
Building
Lot Description Cleared, Irrigation Sprinkler(s), Landscaped, Level, Rectangular Lot, Serviced
Building Description Insulation: Ceiling,Insulation: Walls,Stucco, Main Level Entry with Lower/Upper Lvl(s)
Faces South
Foundation Poured Concrete
Sewer Sewer To Lot
Water Municipal
Architectural Style Character
Additional Building Exists
Structure Type Insulation: Ceiling,Insulation: Walls,Stucco
Others
Tax ID 024-636-959
Ownership Freehold
Pets Description Aquariums, Birds, Caged Mammals, Cats, Dogs
Read Less
Want to know what your home might be worth? Contact us for a FREE valuation!

Our team is ready to help you sell your home for the highest possible price ASAP
Bought with Newport Realty Ltd.

GET MORE INFORMATION





