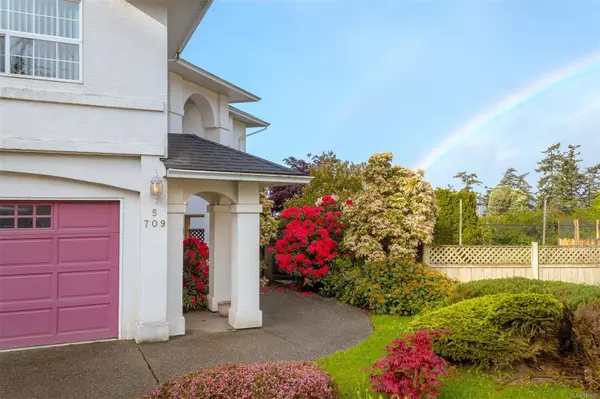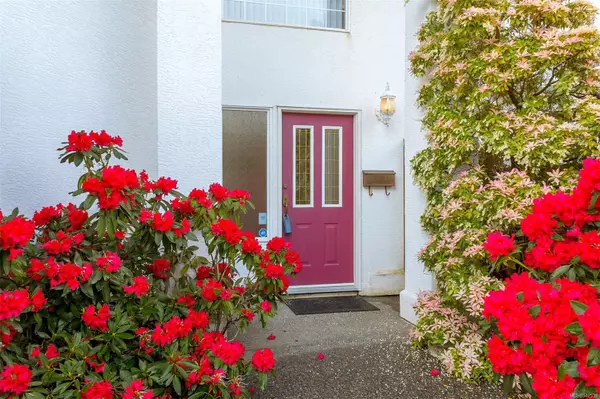$980,000
$999,900
2.0%For more information regarding the value of a property, please contact us for a free consultation.
709 Luscombe Pl #5 Esquimalt, BC V9A 7L6
3 Beds
3 Baths
2,217 SqFt
Key Details
Sold Price $980,000
Property Type Single Family Home
Sub Type Single Family Detached
Listing Status Sold
Purchase Type For Sale
Square Footage 2,217 sqft
Price per Sqft $442
MLS Listing ID 942539
Sold Date 11/15/23
Style Ground Level Entry With Main Up
Bedrooms 3
HOA Fees $70/mo
Rental Info Unrestricted
Year Built 1993
Annual Tax Amount $5,061
Tax Year 2022
Lot Size 6,969 Sqft
Acres 0.16
Property Description
Great new price!! Don’t miss out. WATER AND MOUNTAIN VIEWS!! Welcome to 5-709 Luscombe, a 3 bed, 3 bath home with ground level in-law suite (current owner has never used as suite - buyer to verify legalities) Boasting spectacular views, engineered hardwood flooring, vinyl windows, double-car garage, large driveway, 200 amp panel, vaulted ceilings, walk-in closets, master ensuite, the list for this one just goes on and on... Located in central Esquimalt on a serene cul de sac, you're conveniently close to amenities without the downsides of street noise or traffic. Speaking of convenient, this home also sides onto the E&N rail trail, which spans Victoria all the way into Langford AND meets up with the galloping goose! Finally, walk into the fully fenced backyard and you'll find your own personal Butchart-esque garden to enjoy sunny days (south-west exposure!!) and barbeques galore! Alternatively, head on up to the private deck to take in the views. Don't delay, come take a look!
Location
Province BC
County Capital Regional District
Area Es Esquimalt
Direction North
Rooms
Basement None
Main Level Bedrooms 2
Kitchen 2
Interior
Interior Features Vaulted Ceiling(s)
Heating Baseboard, Electric
Cooling None
Fireplaces Number 1
Fireplaces Type Propane
Fireplace 1
Appliance Dishwasher, F/S/W/D
Laundry In House
Exterior
Exterior Feature Balcony/Deck, Fencing: Full, Garden
Garage Spaces 2.0
View Y/N 1
View Mountain(s), Ocean
Roof Type Asphalt Shingle
Total Parking Spaces 6
Building
Lot Description Cul-de-sac
Building Description Stucco, Ground Level Entry With Main Up
Faces North
Story 2
Foundation Poured Concrete
Sewer Sewer Connected
Water Municipal
Structure Type Stucco
Others
Tax ID 018-008-984
Ownership Freehold/Strata
Pets Description Aquariums, Birds, Caged Mammals, Cats, Dogs
Read Less
Want to know what your home might be worth? Contact us for a FREE valuation!

Our team is ready to help you sell your home for the highest possible price ASAP
Bought with Newport Realty Ltd.

GET MORE INFORMATION





