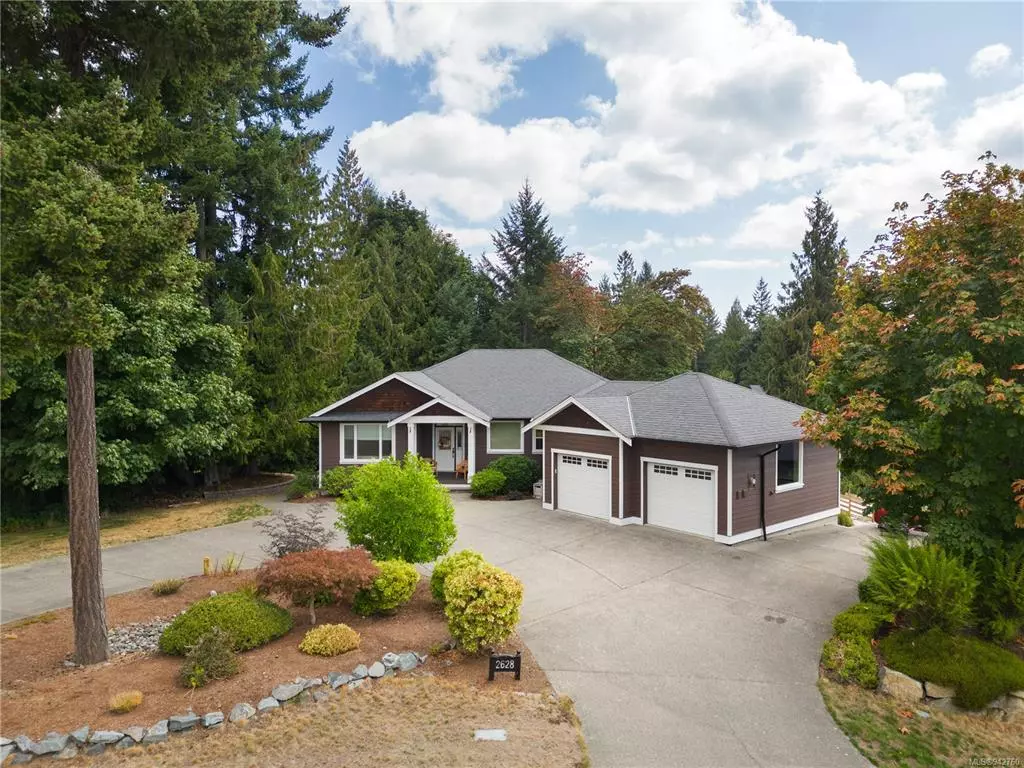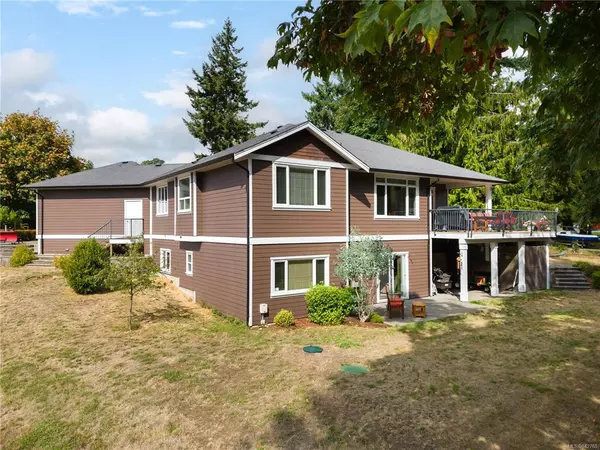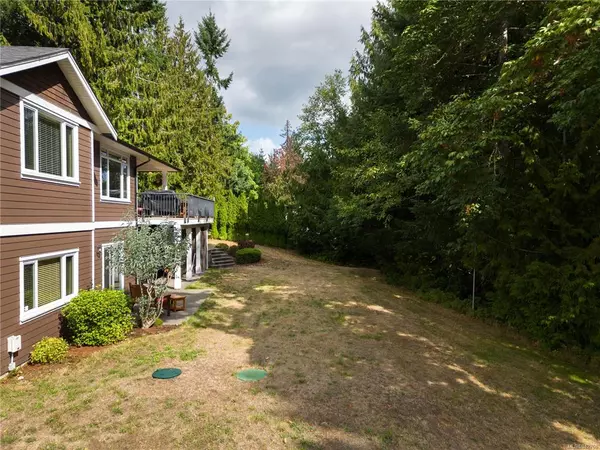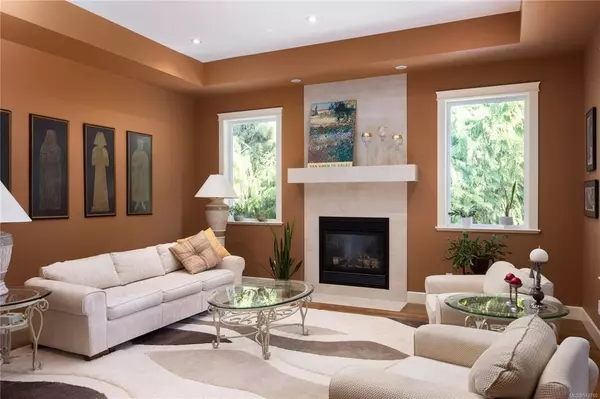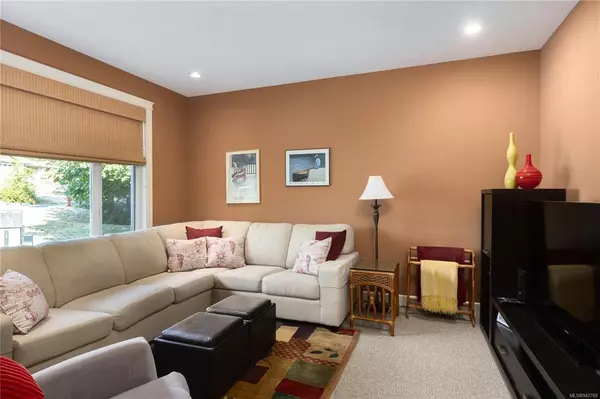$1,250,000
$1,288,000
3.0%For more information regarding the value of a property, please contact us for a free consultation.
2628 Treit Rd Shawnigan Lake, BC V0R 2W2
3 Beds
3 Baths
2,970 SqFt
Key Details
Sold Price $1,250,000
Property Type Single Family Home
Sub Type Single Family Detached
Listing Status Sold
Purchase Type For Sale
Square Footage 2,970 sqft
Price per Sqft $420
MLS Listing ID 942760
Sold Date 11/16/23
Style Main Level Entry with Lower Level(s)
Bedrooms 3
Rental Info Unrestricted
Year Built 2007
Annual Tax Amount $4,578
Tax Year 2022
Lot Size 0.500 Acres
Acres 0.5
Property Description
Discover your dream home in this meticulously maintained 3-bedroom, 3-bathroom custom-built residence, situated on a 1/2-acre lot in a charming family-friendly neighbourhood. The main level features high ceilings & large windows & offers access to the covered back deck. The kitchen is equipped with a quartz top island, gas cooktop, wall oven, & a warming drawer, making it well-suited for preparing large meals. The home also boasts 2 versatile bonus rooms, an office & a full-height crawl offering extra storage space. Additional features include a workshop with double doors leading to the backyard, a heat pump, hot water on demand, a standby generator, irrigation, a 2 & 1/2 car garage, plus ample parking for RVs & boats. Centrally located & just minutes away from fantastic private & public schools, amenities, recreation & ocean & lake beaches with an easy Victoria commute allowing you to enjoy the peaceful ambiance of your quiet neighbourhood while remaining close to city opportunities.
Location
Province BC
County Cowichan Valley Regional District
Area Ml Shawnigan
Zoning R3
Direction Southwest
Rooms
Basement Crawl Space
Main Level Bedrooms 1
Kitchen 1
Interior
Interior Features Storage, Workshop
Heating Electric, Heat Pump, Natural Gas
Cooling Air Conditioning
Fireplaces Number 2
Fireplaces Type Gas
Equipment Central Vacuum
Fireplace 1
Laundry In House
Exterior
Exterior Feature Balcony/Deck, Sprinkler System
Garage Spaces 3.0
Roof Type Asphalt Shingle
Handicap Access Ground Level Main Floor, Primary Bedroom on Main
Total Parking Spaces 6
Building
Lot Description Central Location, Easy Access, Family-Oriented Neighbourhood, Irrigation Sprinkler(s), Landscaped, Marina Nearby, Near Golf Course, Park Setting, Quiet Area, Recreation Nearby, Shopping Nearby, Southern Exposure, Wooded Lot
Building Description Cement Fibre, Main Level Entry with Lower Level(s)
Faces Southwest
Foundation Poured Concrete
Sewer Septic System: Common
Water Municipal
Structure Type Cement Fibre
Others
Tax ID 026-967-286
Ownership Freehold/Strata
Acceptable Financing Purchaser To Finance
Listing Terms Purchaser To Finance
Pets Description Aquariums, Birds, Caged Mammals, Cats, Dogs
Read Less
Want to know what your home might be worth? Contact us for a FREE valuation!

Our team is ready to help you sell your home for the highest possible price ASAP
Bought with Pemberton Holmes Ltd. (Dun)

GET MORE INFORMATION

