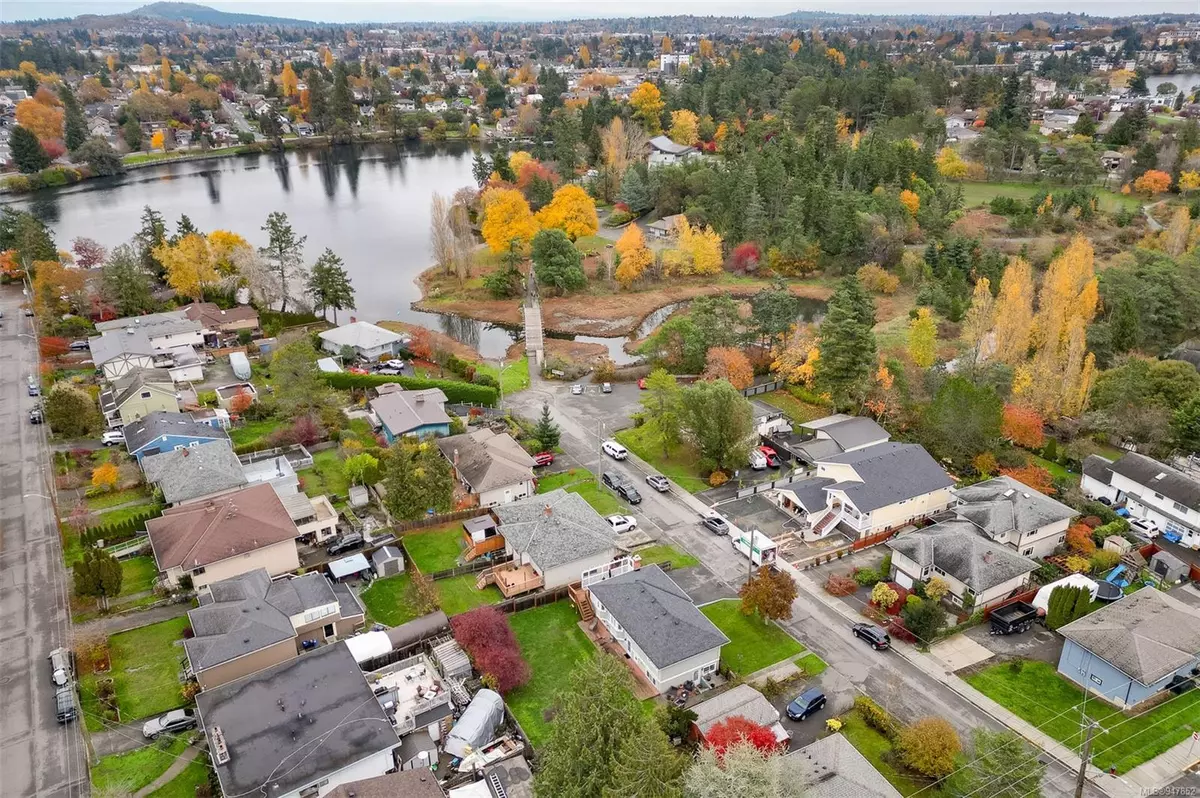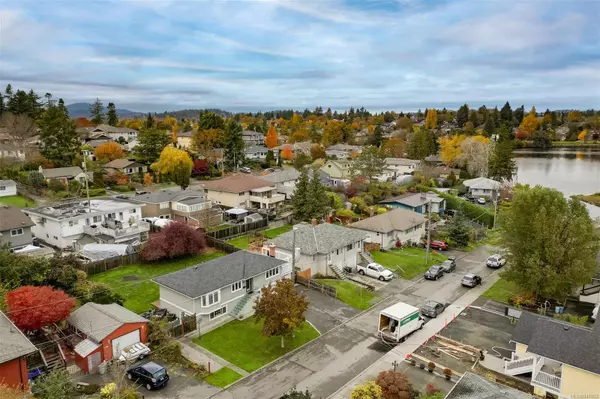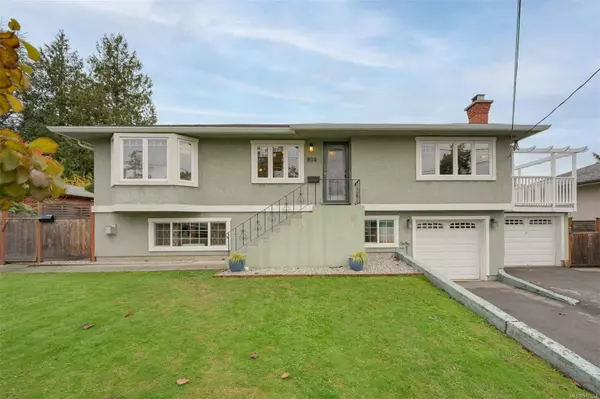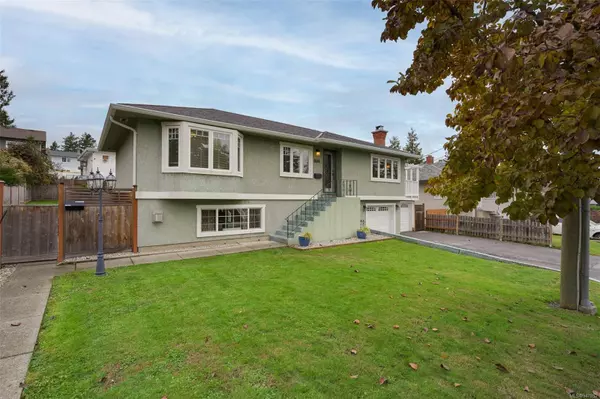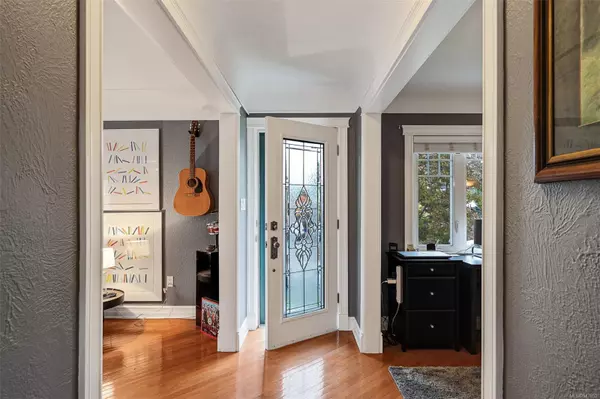$1,150,000
$1,175,000
2.1%For more information regarding the value of a property, please contact us for a free consultation.
904 Sioux Pl Esquimalt, BC V9A 6L7
3 Beds
2 Baths
1,907 SqFt
Key Details
Sold Price $1,150,000
Property Type Single Family Home
Sub Type Single Family Detached
Listing Status Sold
Purchase Type For Sale
Square Footage 1,907 sqft
Price per Sqft $603
MLS Listing ID 947852
Sold Date 12/14/23
Style Main Level Entry with Lower Level(s)
Bedrooms 3
Rental Info Unrestricted
Year Built 1958
Annual Tax Amount $5,206
Tax Year 2023
Lot Size 7,405 Sqft
Acres 0.17
Property Description
This mid century home has plenty to like with a newer kitchen (high-end appliances including a gas range, oversized fridge, granite counters and custom cabinetry), updated bathroom, gas fireplace, wood floors and vinyl windows. There is a large deck off the dining room with a natural gas barbeque and access to the fenced yard. If you are looking for a suite that is nice enough for your family, look no further: windows on three sides, its own south patio and private entrance. Two single garage spaces plus off-street parking. The location is amazing for those who love the outdoors. Launch your paddle board, stroll along the waterway, take in the Japanese Gardens and enjoy the proximity to the newly opened Gorge Pavilion at Esquimalt Gorge Park. Gorge Vale Golf Course is across the street, and you can bike to downtown in 15 minutes along the Rail Trail. Mechanical upgrades include 200 amp wiring, 8 year old roof, and a hot water on demand system.
Location
Province BC
County Capital Regional District
Area Es Kinsmen Park
Direction Southeast
Rooms
Basement Full, Walk-Out Access, With Windows
Main Level Bedrooms 2
Kitchen 2
Interior
Interior Features Closet Organizer, Dining Room
Heating Baseboard, Electric, Natural Gas
Cooling None
Flooring Hardwood, Linoleum
Fireplaces Number 2
Fireplaces Type Gas, Living Room
Fireplace 1
Window Features Blinds,Vinyl Frames
Appliance Dishwasher, Dryer, Garburator, Oven/Range Gas, Refrigerator, Washer
Laundry Common Area, In House
Exterior
Exterior Feature Balcony/Deck, Fencing: Partial
Garage Spaces 2.0
Utilities Available Electricity To Lot, Garbage, Natural Gas To Lot, Recycling
Roof Type Fibreglass Shingle
Total Parking Spaces 4
Building
Lot Description Central Location, Cleared, Family-Oriented Neighbourhood, Near Golf Course, No Through Road, Recreation Nearby
Building Description Insulation All,Stucco, Main Level Entry with Lower Level(s)
Faces Southeast
Foundation Poured Concrete
Sewer Sewer Connected
Water Municipal
Architectural Style Character
Additional Building Exists
Structure Type Insulation All,Stucco
Others
Restrictions Easement/Right of Way
Tax ID 005-115-396
Ownership Freehold
Pets Description Aquariums, Birds, Caged Mammals, Cats, Dogs
Read Less
Want to know what your home might be worth? Contact us for a FREE valuation!

Our team is ready to help you sell your home for the highest possible price ASAP
Bought with The Agency

GET MORE INFORMATION

