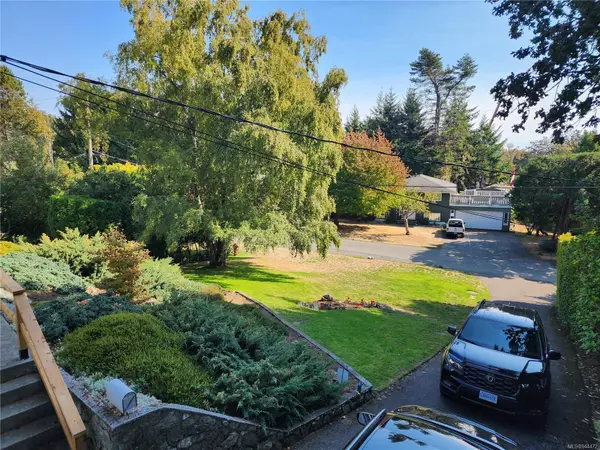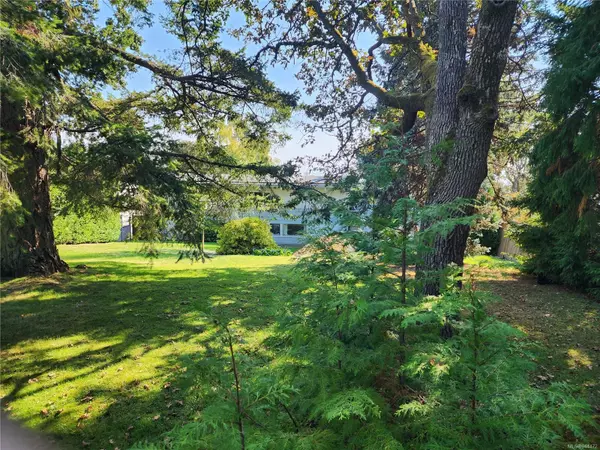$1,205,140
$1,349,900
10.7%For more information regarding the value of a property, please contact us for a free consultation.
636 FERNHILL Rd Esquimalt, BC V9A 4Y9
3 Beds
2 Baths
2,264 SqFt
Key Details
Sold Price $1,205,140
Property Type Single Family Home
Sub Type Single Family Detached
Listing Status Sold
Purchase Type For Sale
Square Footage 2,264 sqft
Price per Sqft $532
MLS Listing ID 944472
Sold Date 12/14/23
Style Main Level Entry with Lower Level(s)
Bedrooms 3
Rental Info Unrestricted
Year Built 1961
Annual Tax Amount $6,855
Tax Year 2023
Lot Size 0.420 Acres
Acres 0.42
Property Description
GREAT LOCATION IN QUITE MATURE ROCKHEIGHTS NEIGHBORHOOD. THE HIGH ELEVATION LOT PRESENTS WELL AND ENHANCES THE ATTRACTIVE FACADE OF THIS TWO STOREY HOME WITH ATTACHED DOUBLE GARAGE. CLOSE TO LOCAL SHOPPING AREAS AND ONLY A SHORT DRIVE TO DOWNTOWN VICTORIA. THE HOME HAS BEEN WELL MAINTAINED AND UPDATED OVER THE PAST TEN YEARS WITH NEW ROOF AND VINYL WINDOWS. A GREAT WORKSHOP IS ALSO A PART OF THIS PACKAGE. THE MATURE FRONT AND BACK GARDENS ADD TO THE AMBIENCE OF THE PROPERTY.
DON'T MISS OUT ON THIS GREAT OPPORTUNITY!
Location
Province BC
County Capital Regional District
Area Es Rockheights
Direction South
Rooms
Basement Full, Partially Finished, Walk-Out Access, With Windows
Main Level Bedrooms 3
Kitchen 1
Interior
Interior Features Bar, Dining/Living Combo, Eating Area
Heating Electric, Forced Air, Heat Pump
Cooling Air Conditioning, Central Air, HVAC
Fireplaces Number 1
Fireplaces Type Electric
Fireplace 1
Window Features Vinyl Frames
Laundry In House
Exterior
Roof Type Asphalt Torch On
Handicap Access Accessible Entrance, Ground Level Main Floor
Total Parking Spaces 3
Building
Building Description Frame Wood,Insulation All,Stucco & Siding, Main Level Entry with Lower Level(s)
Faces South
Foundation Poured Concrete
Sewer Sewer Connected
Water Municipal
Structure Type Frame Wood,Insulation All,Stucco & Siding
Others
Tax ID 006-014-615
Ownership Freehold
Pets Description Aquariums, Birds, Caged Mammals, Cats, Dogs
Read Less
Want to know what your home might be worth? Contact us for a FREE valuation!

Our team is ready to help you sell your home for the highest possible price ASAP
Bought with RE/MAX Camosun

GET MORE INFORMATION





