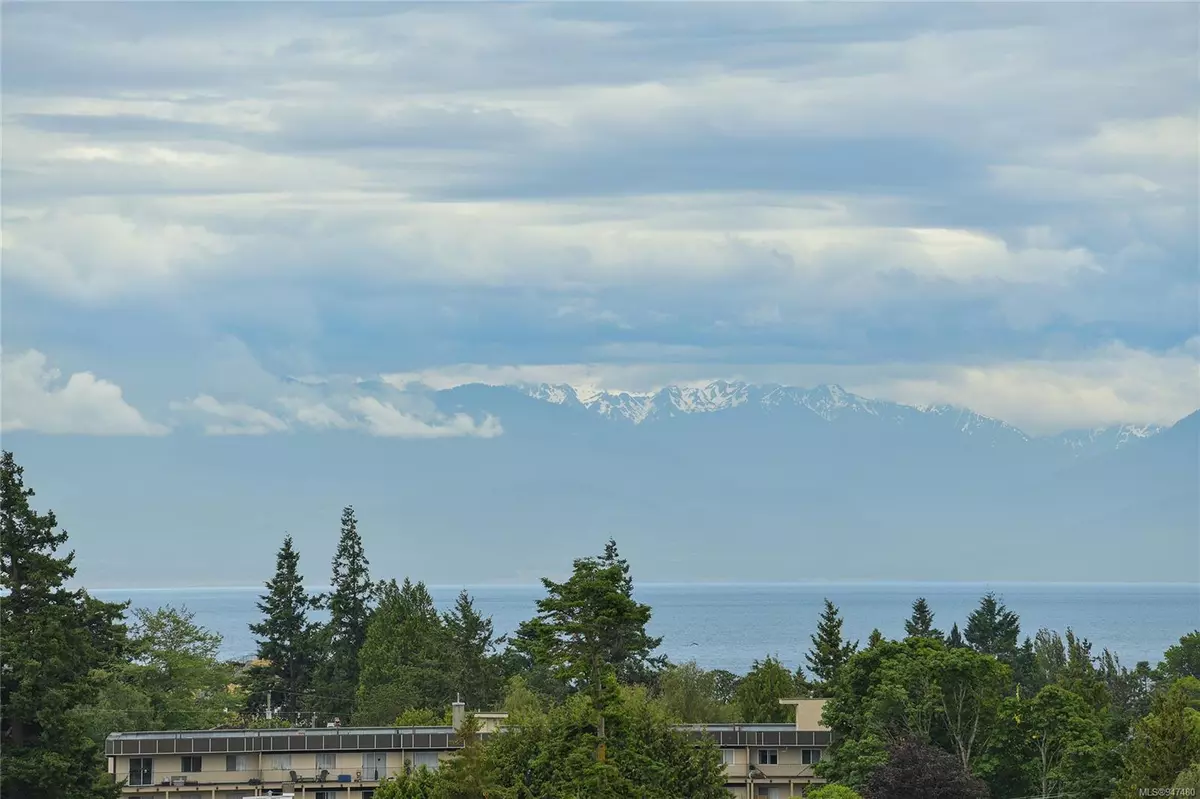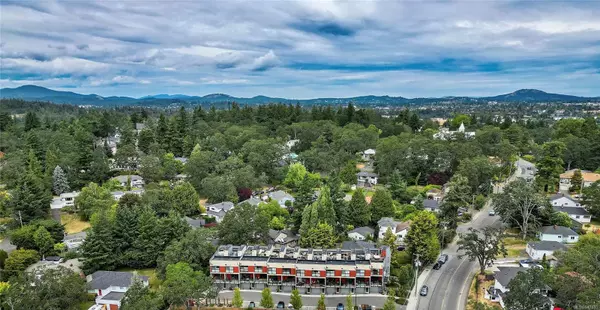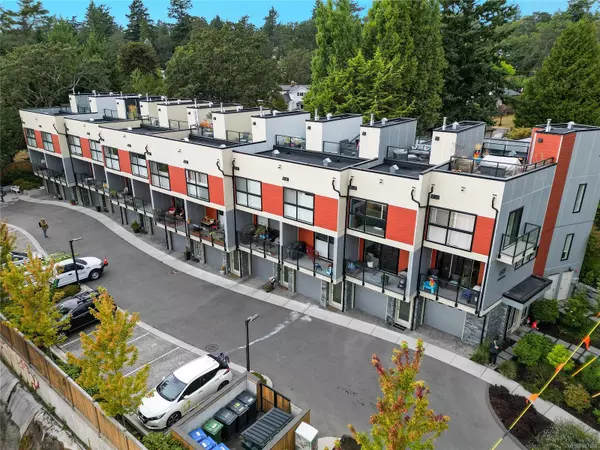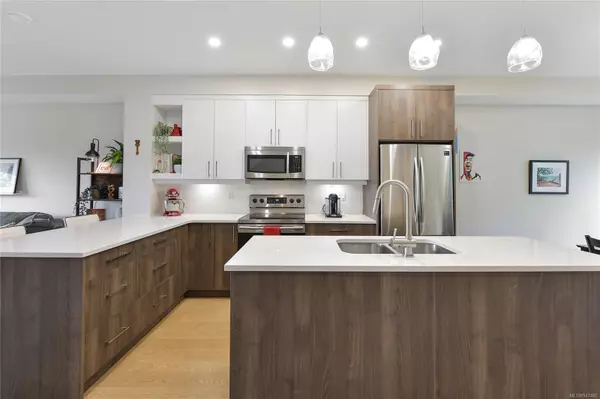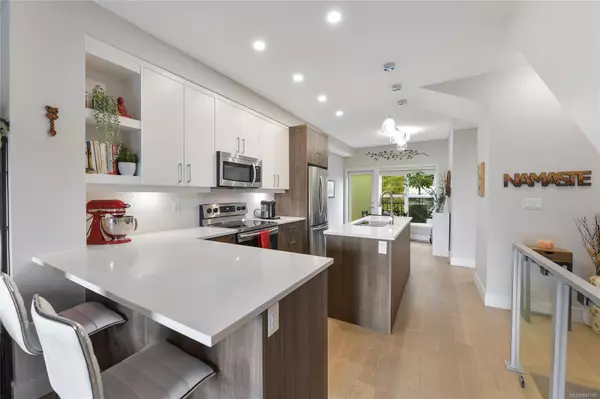$845,000
$874,888
3.4%For more information regarding the value of a property, please contact us for a free consultation.
618 Lampson St #11 Esquimalt, BC V9A 6A1
3 Beds
4 Baths
1,439 SqFt
Key Details
Sold Price $845,000
Property Type Townhouse
Sub Type Row/Townhouse
Listing Status Sold
Purchase Type For Sale
Square Footage 1,439 sqft
Price per Sqft $587
MLS Listing ID 947480
Sold Date 12/15/23
Style Ground Level Entry With Main Up
Bedrooms 3
HOA Fees $311/mo
Rental Info Unrestricted
Year Built 2018
Annual Tax Amount $4,193
Tax Year 2022
Lot Size 1,306 Sqft
Acres 0.03
Property Description
VIRTUAL OH HD VIDEO, AERIAL, 3D MATTERPORT, PHOTOS & FLR PLAN online. Welcome to The Saxon! This modern ocean view TH boasts 3bds 4bths w/ roof top patio, offering modern living at its finest. The main level features custom kitchen w/ soft close cabinetry, quartz countertops, eat up bar, tiled backsplash, engineered hardwood flrs & SS appliances. The second level provides 2bdrms including primary with gorgeous ensuite & additional bth with tasteful details throughout. The lower level includes 3rd bedroom with a private ensuite bathroom, perfect for guests or a home office. Enjoy outdoor living w/ a covered front deck, rear patio & rooftop deck with water & power connections. Conveniently located near Ocean parks, Esquimalt Recreation Center, Shopping & High Rock Park, The Saxon fosters a family-friendly community w/ shared values. Join this exceptional community & experience a new way of living. Don't miss out! Measurements taken from floor plan. $1K cash back to buyer.
Location
Province BC
County Capital Regional District
Area Es Saxe Point
Direction South
Rooms
Basement Finished, With Windows
Kitchen 1
Interior
Interior Features Bar, Closet Organizer, Eating Area, Soaker Tub
Heating Baseboard, Electric
Cooling None
Flooring Carpet, Mixed, Other
Window Features Vinyl Frames
Appliance Dishwasher, F/S/W/D, Microwave
Laundry In House
Exterior
Exterior Feature Balcony/Deck, Balcony/Patio, Fenced, Garden, Low Maintenance Yard, Playground
Garage Spaces 1.0
Amenities Available Playground, Other
View Y/N 1
View Mountain(s), Ocean
Roof Type Asphalt Torch On
Total Parking Spaces 2
Building
Lot Description Central Location, Easy Access, Family-Oriented Neighbourhood, Level, Marina Nearby, Near Golf Course, Recreation Nearby, Rectangular Lot, Shopping Nearby, Sidewalk, Southern Exposure
Building Description Cement Fibre,Frame Wood, Ground Level Entry With Main Up
Faces South
Story 3
Foundation Poured Concrete
Sewer Sewer Connected
Water Municipal
Architectural Style Contemporary
Structure Type Cement Fibre,Frame Wood
Others
HOA Fee Include Garbage Removal,Insurance,Property Management,Recycling,Sewer,Water,See Remarks
Tax ID 030-523-010
Ownership Freehold/Strata
Pets Description Aquariums, Birds, Caged Mammals, Cats, Dogs, Number Limit
Read Less
Want to know what your home might be worth? Contact us for a FREE valuation!

Our team is ready to help you sell your home for the highest possible price ASAP
Bought with Real Broker B.C. Ltd.

GET MORE INFORMATION

