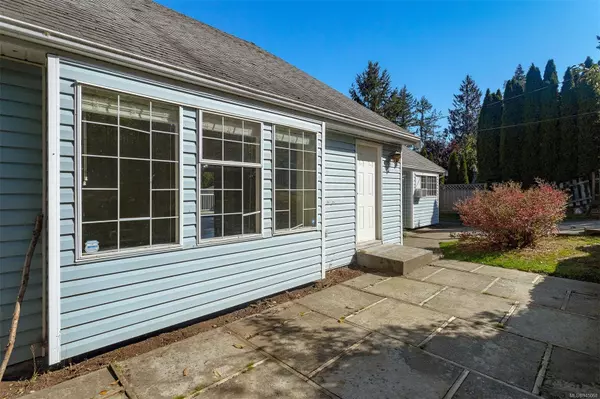$620,000
$649,000
4.5%For more information regarding the value of a property, please contact us for a free consultation.
9265 Chemainus Rd Chemainus, BC V0R 1K5
3 Beds
3 Baths
1,965 SqFt
Key Details
Sold Price $620,000
Property Type Single Family Home
Sub Type Single Family Detached
Listing Status Sold
Purchase Type For Sale
Square Footage 1,965 sqft
Price per Sqft $315
MLS Listing ID 945068
Sold Date 03/26/24
Style Main Level Entry with Upper Level(s)
Bedrooms 3
Rental Info Unrestricted
Year Built 1988
Annual Tax Amount $4,250
Tax Year 2023
Lot Size 0.460 Acres
Acres 0.46
Property Description
Sharply priced, this charming 3 bed/3 bath sits on .46 of an acre. A large hedge lines the driveway and keeps this property very private. There are several mature fruit trees in the front yard & a long, flat yard, waiting for your ideas in the back. The front door opens to a cozy living room, boasting a 2 story ceiling and wrap around staircase to the upper floor. The primary bedroom, has his and her closets and is on the main floor, while the 2 smaller bedrooms are upstairs. Perfect for a young family! The dining room has sliding doors to an expansive back deck, waiting for your barbeque and outdoor furniture. The kitchen flows through to the dining room on one side and the family room on the other. The kitchen can also be access through the second front entrance/mudroom. Attached to the back deck, is a studio space.
currently used for storage. The backyard would be a great place fora large workshop. Book your appointment, bring your ideas!
Location
Province BC
County North Cowichan, Municipality Of
Area Du Chemainus
Zoning R1
Direction Southwest
Rooms
Other Rooms Storage Shed, Workshop
Basement Crawl Space
Main Level Bedrooms 1
Kitchen 1
Interior
Interior Features Dining Room, Soaker Tub
Heating Baseboard
Cooling None
Appliance Dishwasher, F/S/W/D
Laundry Common Area
Exterior
Exterior Feature Balcony/Deck, Balcony/Patio, Garden
Carport Spaces 1
Roof Type Asphalt Shingle
Total Parking Spaces 3
Building
Lot Description Level, Private, Shopping Nearby
Building Description Frame Wood,Vinyl Siding, Main Level Entry with Upper Level(s)
Faces Southwest
Foundation Poured Concrete
Sewer Septic System
Water Municipal
Architectural Style Contemporary
Structure Type Frame Wood,Vinyl Siding
Others
Tax ID 004-753-771
Ownership Freehold
Pets Description Aquariums, Birds, Caged Mammals, Cats, Dogs
Read Less
Want to know what your home might be worth? Contact us for a FREE valuation!

Our team is ready to help you sell your home for the highest possible price ASAP
Bought with RE/MAX Island Properties

GET MORE INFORMATION





