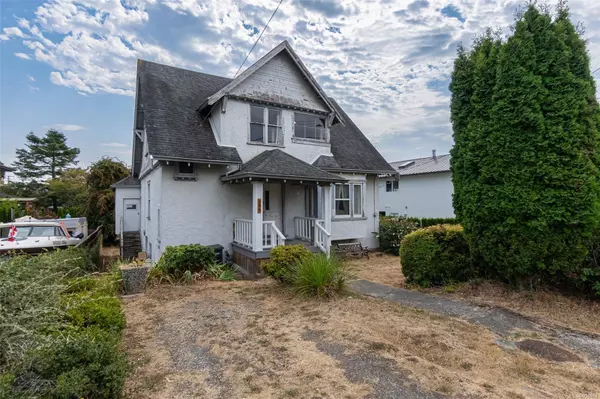$807,000
$868,000
7.0%For more information regarding the value of a property, please contact us for a free consultation.
389 Lampson St Esquimalt, BC V9A 5Y6
3 Beds
2 Baths
1,912 SqFt
Key Details
Sold Price $807,000
Property Type Single Family Home
Sub Type Single Family Detached
Listing Status Sold
Purchase Type For Sale
Square Footage 1,912 sqft
Price per Sqft $422
MLS Listing ID 950462
Sold Date 02/29/24
Style Main Level Entry with Lower/Upper Lvl(s)
Bedrooms 3
Rental Info Unrestricted
Year Built 1921
Annual Tax Amount $5,215
Tax Year 2023
Lot Size 7,405 Sqft
Acres 0.17
Property Description
Welcome builders, developers, and restorers! This home, built in 1921, is located minutes from both Macaulay and Saxe Point Parks. The main foyer opens to the bright living room, featuring a wood-burning fireplace. French doors lead into the formal dining room (currently a bedroom) with a second fireplace. There is a cozy family room beside the kitchen, and an eating area leading to the east-facing deck. The main floor also includes a 3-piece bath. Upstairs you will find 3 beds and a 4-piece bath. The undeveloped, walkout basement, while not full height, offers huge potential for creating additional living space. This well-loved property has been home to one family for 100 years. Updates have been completed over the years, and more work will be necessary to bring it to today’s standards. With 1900+ sf of developed space on the main and upper floors, as well as 1000+ sf on the lower level, this is a unique opportunity to create an amazing family home in a great neighbourhood.
Location
Province BC
County Capital Regional District
Area Es Saxe Point
Direction West
Rooms
Basement Not Full Height, Unfinished, Walk-Out Access, With Windows
Kitchen 1
Interior
Interior Features Breakfast Nook, Ceiling Fan(s), Eating Area
Heating Forced Air, Natural Gas
Cooling None
Flooring Laminate, Wood
Fireplaces Number 2
Fireplaces Type Living Room
Fireplace 1
Appliance Dryer, Microwave, Oven/Range Gas, Range Hood, Refrigerator, Washer
Laundry In House
Exterior
Exterior Feature Balcony/Deck
Roof Type Asphalt Shingle
Total Parking Spaces 4
Building
Lot Description Curb & Gutter, Level, Marina Nearby, Near Golf Course
Building Description Stucco,Wood, Main Level Entry with Lower/Upper Lvl(s)
Faces West
Foundation Poured Concrete
Sewer Sewer Connected
Water Municipal
Architectural Style Character
Additional Building Potential
Structure Type Stucco,Wood
Others
Tax ID 000-116-165
Ownership Freehold
Acceptable Financing Purchaser To Finance
Listing Terms Purchaser To Finance
Pets Description Aquariums, Birds, Caged Mammals, Cats, Dogs
Read Less
Want to know what your home might be worth? Contact us for a FREE valuation!

Our team is ready to help you sell your home for the highest possible price ASAP
Bought with RE/MAX Generation

GET MORE INFORMATION





