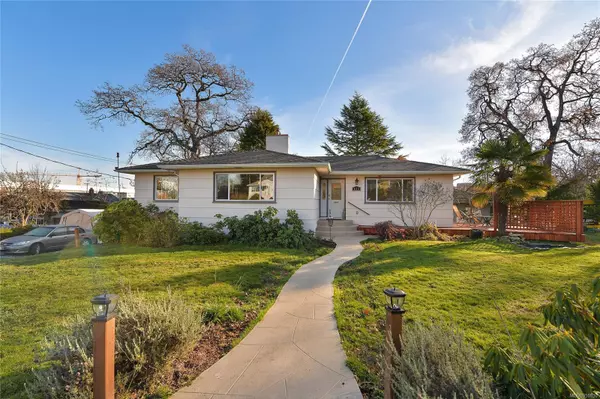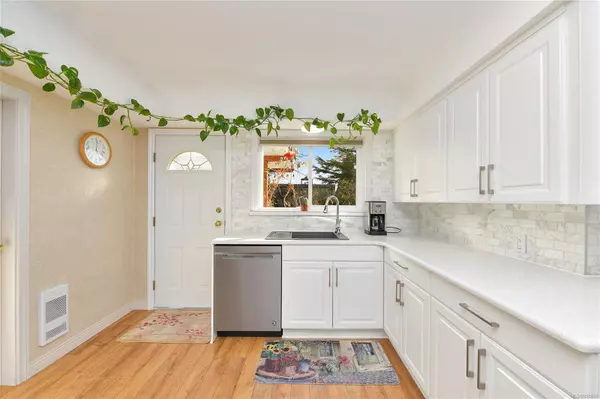$1,200,000
$1,199,888
For more information regarding the value of a property, please contact us for a free consultation.
625 Bryden Crt Esquimalt, BC V9A 4Y6
4 Beds
3 Baths
2,765 SqFt
Key Details
Sold Price $1,200,000
Property Type Single Family Home
Sub Type Single Family Detached
Listing Status Sold
Purchase Type For Sale
Square Footage 2,765 sqft
Price per Sqft $433
MLS Listing ID 950810
Sold Date 03/14/24
Style Main Level Entry with Lower Level(s)
Bedrooms 4
Rental Info Unrestricted
Year Built 1949
Annual Tax Amount $5,825
Tax Year 2023
Lot Size 7,840 Sqft
Acres 0.18
Property Description
VIRTUAL OH, HD VIDEO, AERIAL, 3D MATTERPORT, PHOTOS & FLR PLAN online. Welcome to 625 Bryden Crt.
This updated 4-5bd-3bth home includes a LEGAL 1bd-1bth suite. Main floor offers 2 bds, 2 bths, an updated & spacious kitchen, dining room, & a large living room. The lower level features a 3rd bd, an office, laundry facilities, & 1bd suite. This home offers a detached garage & a host of beautifully updated features. Nestled on a no through road, the location is both peaceful and convenient. Close to all amenities, bus routes, schools, DND, & the ocean adds to its allure. Some highlights include the house's exceptional upgrades and eco-friendly features. Low heating costs, rainwater diversion for garden use, & an EV charger showcase the commitment to sustainability. The property offers ample parking, accommodating up to 8 cars or boat/RV. From the newly built deck to renovated bths & Navien on-demand heater, this property is a testament to thoughtful improvements! Don't Miss Out!
Location
Province BC
County Capital Regional District
Area Es Rockheights
Zoning RD-4
Direction West
Rooms
Basement Finished, Full, Walk-Out Access, With Windows
Main Level Bedrooms 2
Kitchen 2
Interior
Interior Features Ceiling Fan(s), Closet Organizer, Dining Room, Eating Area, Soaker Tub, Storage
Heating Baseboard, Electric, Natural Gas, Other
Cooling None
Flooring Carpet, Hardwood, Mixed
Fireplaces Number 1
Fireplaces Type Electric, Living Room
Fireplace 1
Window Features Insulated Windows,Vinyl Frames
Appliance Dishwasher, F/S/W/D, Oven/Range Electric, Oven/Range Gas, Range Hood
Laundry In House
Exterior
Exterior Feature Awning(s), Balcony/Deck, Fencing: Partial, Garden, Sprinkler System, Water Feature
Garage Spaces 1.0
Roof Type Asphalt Shingle
Handicap Access Primary Bedroom on Main
Total Parking Spaces 8
Building
Lot Description Central Location, Cul-de-sac, Easy Access, Family-Oriented Neighbourhood, Irrigation Sprinkler(s), Landscaped, Level, Marina Nearby, Near Golf Course, No Through Road, Quiet Area, Recreation Nearby, Shopping Nearby
Building Description Stucco,Wood, Main Level Entry with Lower Level(s)
Faces West
Foundation Poured Concrete
Sewer Sewer Connected
Water Municipal
Additional Building Exists
Structure Type Stucco,Wood
Others
Tax ID 005-986-923
Ownership Freehold
Pets Description Aquariums, Birds, Caged Mammals, Cats, Dogs
Read Less
Want to know what your home might be worth? Contact us for a FREE valuation!

Our team is ready to help you sell your home for the highest possible price ASAP
Bought with Royal LePage Coast Capital - Oak Bay

GET MORE INFORMATION





