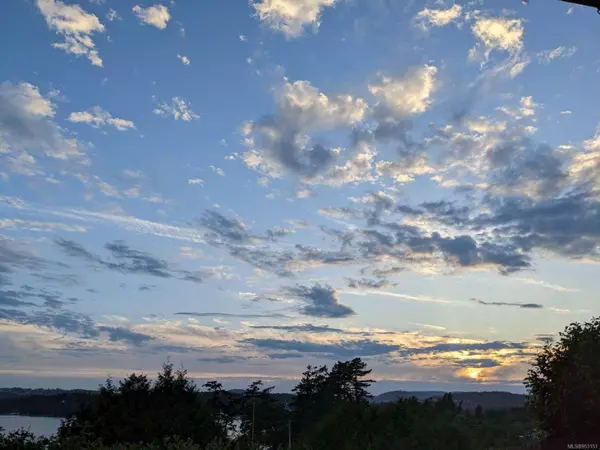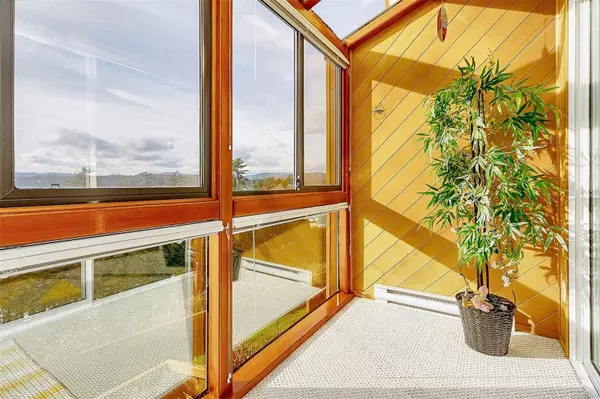$724,000
$729,000
0.7%For more information regarding the value of a property, please contact us for a free consultation.
933 Admirals Rd #39 Esquimalt, BC V9A 2P1
3 Beds
2 Baths
1,784 SqFt
Key Details
Sold Price $724,000
Property Type Townhouse
Sub Type Row/Townhouse
Listing Status Sold
Purchase Type For Sale
Square Footage 1,784 sqft
Price per Sqft $405
MLS Listing ID 953153
Sold Date 04/02/24
Style Main Level Entry with Upper Level(s)
Bedrooms 3
HOA Fees $486/mo
Rental Info Unrestricted
Year Built 1976
Annual Tax Amount $3,473
Tax Year 2023
Lot Size 2,178 Sqft
Acres 0.05
Property Description
Spectacular ocean views, move in ready with privacy at the end of a cul-de-sac. Pristine townhome, in a well-run strata that is family & pet friendly. The children enjoy the family room & back yard on the entrance level, while you enjoy the main living on second floor which is excellent for entertaining. Glistening floors, efficient kitchen, powder room, dining room, large living room with fireplace, a large, beautiful wood atrium & bright window enclosed balcony with exceptional ocean views & sunsets. Upstairs are 3 generous bedrooms & a 4-piece bathroom. Double carport has a large storage shed. Meander home down the beautifully landscaped lane to this perfect retreat with views of nature not neighbours, featuring staggered balconies & patios. Convenient to amenities, transit & bike paths. Minutes to Admirals Walk Shopping, the Gorge Waterway, Esquimalt Navel Base, E& N Rail Trail, Gorge Vale Golf & downtown Victoria. You can fully embrace your coastal lifestyle here.
Location
Province BC
County Capital Regional District
Area Es Esquimalt
Direction North
Rooms
Basement Finished, Full, Walk-Out Access, With Windows
Kitchen 1
Interior
Interior Features Dining Room
Heating Electric
Cooling None
Flooring Carpet, Mixed, Wood
Fireplaces Number 1
Fireplaces Type Living Room, Wood Burning
Fireplace 1
Window Features Blinds,Insulated Windows,Vinyl Frames
Appliance Dishwasher, F/S/W/D
Laundry In Unit
Exterior
Carport Spaces 1
View Y/N 1
View Ocean
Roof Type Fibreglass Shingle
Handicap Access Accessible Entrance
Total Parking Spaces 2
Building
Lot Description Central Location, Cul-de-sac, Family-Oriented Neighbourhood, Landscaped, Near Golf Course, No Through Road, Park Setting, Private, Quiet Area, Recreation Nearby
Building Description Frame Wood,Wood, Main Level Entry with Upper Level(s)
Faces North
Story 3
Foundation Poured Concrete
Sewer Sewer Connected
Water Municipal
Architectural Style West Coast
Structure Type Frame Wood,Wood
Others
HOA Fee Include Garbage Removal,Maintenance Grounds,Recycling,Sewer,Water
Restrictions Easement/Right of Way,Restrictive Covenants
Tax ID 000-673-391
Ownership Freehold/Strata
Acceptable Financing Purchaser To Finance
Listing Terms Purchaser To Finance
Pets Description Aquariums, Birds, Cats, Dogs, Number Limit, Size Limit
Read Less
Want to know what your home might be worth? Contact us for a FREE valuation!

Our team is ready to help you sell your home for the highest possible price ASAP
Bought with RE/MAX Camosun

GET MORE INFORMATION





