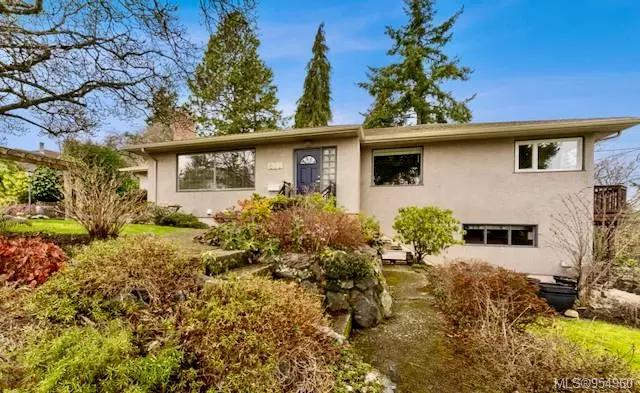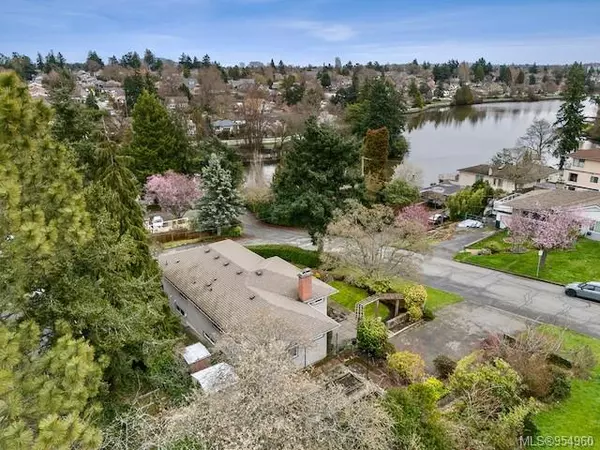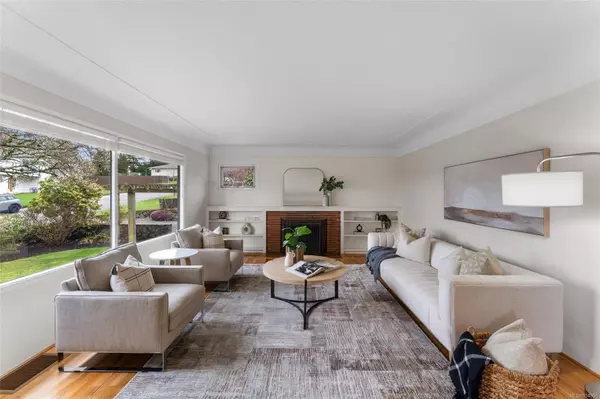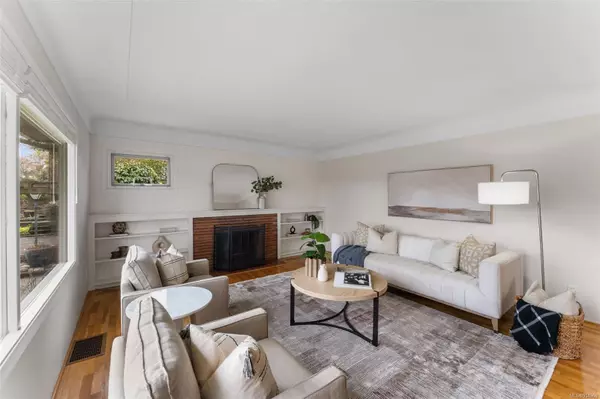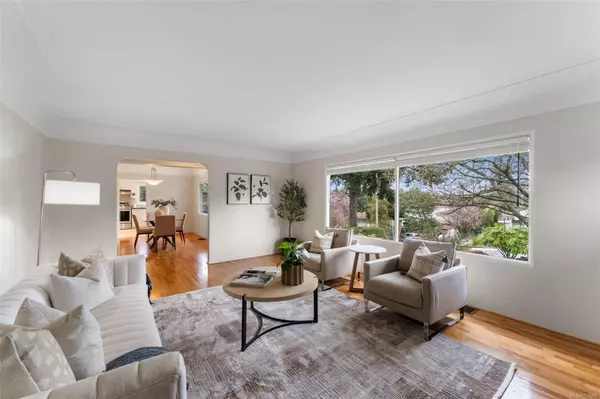$1,245,000
$1,250,000
0.4%For more information regarding the value of a property, please contact us for a free consultation.
890 Dellwood Rd Esquimalt, BC V9A 6P1
4 Beds
3 Baths
2,318 SqFt
Key Details
Sold Price $1,245,000
Property Type Single Family Home
Sub Type Single Family Detached
Listing Status Sold
Purchase Type For Sale
Square Footage 2,318 sqft
Price per Sqft $537
MLS Listing ID 954960
Sold Date 04/12/24
Style Main Level Entry with Lower Level(s)
Bedrooms 4
Rental Info Unrestricted
Year Built 1954
Annual Tax Amount $4,981
Tax Year 2023
Lot Size 7,840 Sqft
Acres 0.18
Lot Dimensions 67 ft wide x 120 ft deep
Property Description
Step into luxury living with this meticulously maintained 4 bd, 3bth home, located on a quiet no through road just steps from the water with scenic views of the Gorge waterway. Classic 1950’s charm emanates from hardwood floors and coved ceilings, complemented by modern comforts like the York heat pump ensuring both character and energy efficiency. The kitchen is thoughtfully updated with tiled heated floors and stainless-steel appliances including; stove, new dishwasher, and Fisher Paykel refrigerator. Numerous upgrades have been done to this property including a brand new spacious, self contained 1 bedroom suite w/separate entrance off Treebank rd. Soundproofing measures between the main house and the in-law suite for added privacy. The large corner lot is perfect for gardening enthusiasts. Enjoy strawberries, blueberries, fig trees and large vegetable garden, all watered by a 4 zone irrigation system. Close to Gorge Vale Golf Club, grocery stores and restaurants.
Location
Province BC
County Capital Regional District
Area Es Kinsmen Park
Direction East
Rooms
Other Rooms Storage Shed
Basement Finished, Full, With Windows
Main Level Bedrooms 3
Kitchen 2
Interior
Interior Features Dining Room, Storage
Heating Electric, Forced Air, Heat Pump
Cooling HVAC
Flooring Hardwood, Laminate, Tile
Fireplaces Number 1
Fireplaces Type Living Room
Equipment Electric Garage Door Opener, Other Improvements
Fireplace 1
Window Features Blinds,Screens,Vinyl Frames
Appliance Dishwasher, F/S/W/D, Oven/Range Electric, Range Hood
Laundry In House, In Unit
Exterior
Exterior Feature Balcony/Deck, Garden, Sprinkler System
Garage Spaces 1.0
View Y/N 1
View Ocean
Roof Type Asphalt Shingle
Handicap Access Accessible Entrance, Ground Level Main Floor, Primary Bedroom on Main
Total Parking Spaces 3
Building
Lot Description Corner, Cul-de-sac, Curb & Gutter, Easy Access, Family-Oriented Neighbourhood, Irrigation Sprinkler(s), Landscaped, Near Golf Course, No Through Road, Rectangular Lot, Serviced, Sloping
Building Description Frame Wood,Insulation: Ceiling,Stucco, Main Level Entry with Lower Level(s)
Faces East
Foundation Poured Concrete
Sewer Sewer To Lot
Water Municipal
Structure Type Frame Wood,Insulation: Ceiling,Stucco
Others
Tax ID 000-131-946
Ownership Freehold
Acceptable Financing Purchaser To Finance
Listing Terms Purchaser To Finance
Pets Description Aquariums, Birds, Caged Mammals, Cats, Dogs
Read Less
Want to know what your home might be worth? Contact us for a FREE valuation!

Our team is ready to help you sell your home for the highest possible price ASAP
Bought with RE/MAX Camosun

GET MORE INFORMATION

