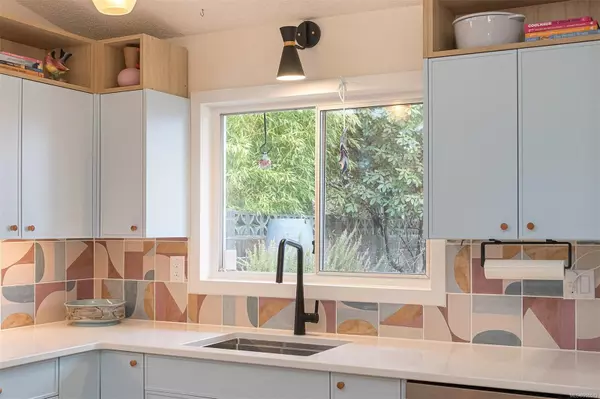$1,180,000
$1,100,000
7.3%For more information regarding the value of a property, please contact us for a free consultation.
824 Hutchinson Ave Esquimalt, BC V9A 6K1
4 Beds
3 Baths
1,858 SqFt
Key Details
Sold Price $1,180,000
Property Type Single Family Home
Sub Type Single Family Detached
Listing Status Sold
Purchase Type For Sale
Square Footage 1,858 sqft
Price per Sqft $635
MLS Listing ID 955512
Sold Date 05/30/24
Style Rancher
Bedrooms 4
Rental Info Unrestricted
Year Built 1945
Annual Tax Amount $4,894
Tax Year 2023
Lot Size 6,098 Sqft
Acres 0.14
Lot Dimensions 50 ft wide x 120 ft deep
Property Description
EPIC RENOVATION + NEW 1 BEDROOM GARDEN SUITE! Walk with me through this incredibly updated kitchen with vaulted ceilings & astral windows, new gigantic island with quartz counters, custom cabinetry & shelving, cork backed marmolium flooring, modern fixtures & imported Spanish tile backsplash. Vintage features balance the original mid-century vibe with the latest trends of today. With 1400 sq ft on one level the floorplan is spacious & open but still has designated zones of privacy & separation when need. An oversized flex space currently an office joins the front & back zones of the home. Upgrades incl: Heated floors & new shower in ensuite, Heat pump (A/C), new drain tiles, new suite ($1250/month). The unique yard has a rocky outcropping, native plants attracting bees, birds, & butterflies & easy care lawn to keep a dog happy :) This is high style living steps to the lovely Garry Oak forest at High Rock Park, E&N trail for easy biking/walking commutes & all the amenities of Victoria.
Location
Province BC
County Capital Regional District
Area Es Rockheights
Direction East
Rooms
Other Rooms Storage Shed
Basement Crawl Space
Main Level Bedrooms 4
Kitchen 2
Interior
Interior Features Closet Organizer, Dining/Living Combo, Eating Area, French Doors, Vaulted Ceiling(s)
Heating Baseboard, Heat Pump, Radiant Floor, Mixed
Cooling Air Conditioning
Flooring Hardwood, Linoleum, Tile, Other
Fireplaces Number 1
Fireplaces Type Living Room
Equipment Sump Pump
Fireplace 1
Window Features Aluminum Frames,Bay Window(s),Blinds,Screens,Vinyl Frames
Appliance Built-in Range, Dishwasher, Dryer, F/S/W/D, Microwave, Oven Built-In, Oven/Range Gas, Range Hood, Refrigerator, Washer
Laundry In House
Exterior
Exterior Feature Balcony/Patio, Fencing: Full, Garden
Utilities Available Cable To Lot, Compost, Electricity To Lot, Garbage, Natural Gas Available, Natural Gas To Lot, Recycling
View Y/N 1
View City, Mountain(s)
Roof Type Asphalt Shingle,Asphalt Torch On
Total Parking Spaces 4
Building
Lot Description Family-Oriented Neighbourhood, Hillside, Irrigation Sprinkler(s), Near Golf Course, Quiet Area, Recreation Nearby, Sidewalk
Building Description Aluminum Siding,Insulation All, Rancher
Faces East
Foundation Poured Concrete
Sewer Sewer Connected
Water Municipal
Architectural Style Character
Structure Type Aluminum Siding,Insulation All
Others
Tax ID 005-946-468
Ownership Freehold
Pets Description Aquariums, Birds, Caged Mammals, Cats, Dogs
Read Less
Want to know what your home might be worth? Contact us for a FREE valuation!

Our team is ready to help you sell your home for the highest possible price ASAP
Bought with Royal LePage Coast Capital - Chatterton

GET MORE INFORMATION





